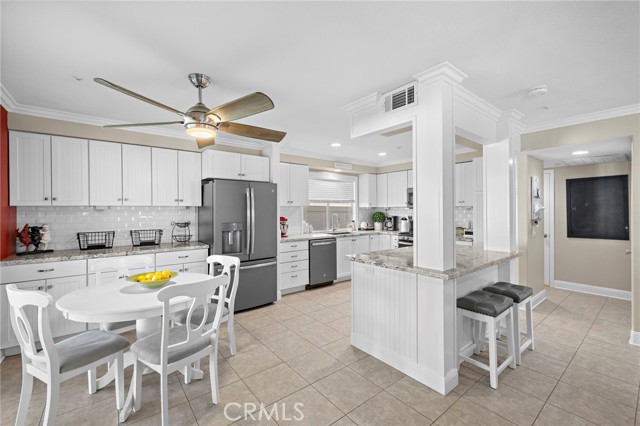47 Clementine, Trabuco Canyon, CA 92679
$1,149,000 Mortgage Calculator Sold on Dec 22, 2025 Single Family Residence
Property Details
About this Property
Nestled in the highly sought-after Wagon Wheel community, this charming 3-bedroom home with a huge loft and 2.5 beautifully updated bathrooms offers over 1,800 square feet of stylish living space. From the moment you step inside, you’ll love the open-concept design—the remodeled kitchen flows seamlessly into the dining room and living room, creating the perfect setting for both daily living and entertaining. The kitchen shines with granite countertops, crisp white cabinetry, and stainless steel appliances, while the dining room slider leads you out to your own backyard oasis. Imagine relaxing or hosting gatherings in the pool-sized backyard, complete with a stained concrete patio, a custom patio cover with ceiling fans, and plenty of privacy. Downstairs also offers a convenient guest bathroom, laundry room, and an attached two-car garage. Upstairs, retreat to the spacious primary suite, which includes a remodeled bathroom with quartz counters, dual sinks and a custom shower surround. Two generous secondary bedrooms share a stylish jack-and-jill bathroom with quartz countertop, while the expansive loft provides endless possibilities—use it as a home office, gym, or media room. Lastly, the home has been REPIPED! Beyond the home, Wagon Wheel residents enjoy access to a community pa
MLS Listing Information
MLS #
CROC25232415
MLS Source
California Regional MLS
Interior Features
Bedrooms
Primary Suite/Retreat, Other
Bathrooms
Jack and Jill
Appliances
Dishwasher, Microwave, Other
Dining Room
Formal Dining Room
Fireplace
Living Room
Laundry
Hookup - Gas Dryer, In Laundry Room, Other
Cooling
Ceiling Fan, Central Forced Air
Heating
Fireplace, Forced Air
Exterior Features
Pool
None
Parking, School, and Other Information
Garage/Parking
Garage, Garage: 2 Car(s)
Elementary District
Capistrano Unified
High School District
Capistrano Unified
HOA Fee
$101
HOA Fee Frequency
Monthly
Complex Amenities
Barbecue Area, Picnic Area, Playground
Contact Information
Listing Agent
Kirstie Nystedt
Bullock Russell RE Services
License #: 01863206
Phone: (949) 282-0088
Co-Listing Agent
Rochelle Sack
Bullock Russell RE Services
License #: 01880545
Phone: (949) 419-7225
Neighborhood: Around This Home
Neighborhood: Local Demographics
Market Trends Charts
47 Clementine is a Single Family Residence in Trabuco Canyon, CA 92679. This 1,840 square foot property sits on a 3,740 Sq Ft Lot and features 3 bedrooms & 2 full and 1 partial bathrooms. It is currently priced at $1,149,000 and was built in 1997. This address can also be written as 47 Clementine, Trabuco Canyon, CA 92679.
©2026 California Regional MLS. All rights reserved. All data, including all measurements and calculations of area, is obtained from various sources and has not been, and will not be, verified by broker or MLS. All information should be independently reviewed and verified for accuracy. Properties may or may not be listed by the office/agent presenting the information. Information provided is for personal, non-commercial use by the viewer and may not be redistributed without explicit authorization from California Regional MLS.
Presently MLSListings.com displays Active, Contingent, Pending, and Recently Sold listings. Recently Sold listings are properties which were sold within the last three years. After that period listings are no longer displayed in MLSListings.com. Pending listings are properties under contract and no longer available for sale. Contingent listings are properties where there is an accepted offer, and seller may be seeking back-up offers. Active listings are available for sale.
This listing information is up-to-date as of December 23, 2025. For the most current information, please contact Kirstie Nystedt, (949) 282-0088
