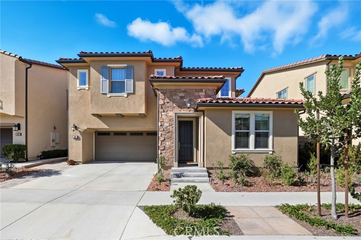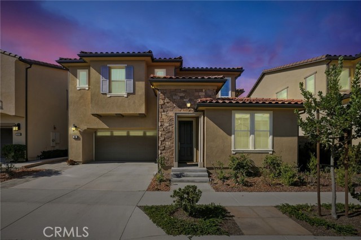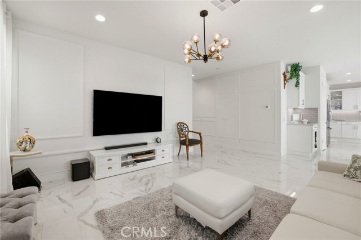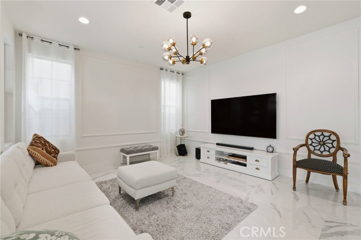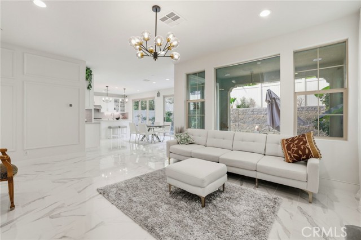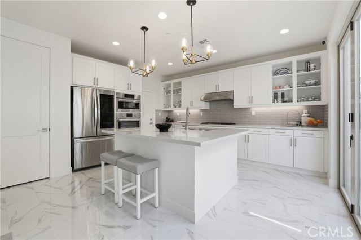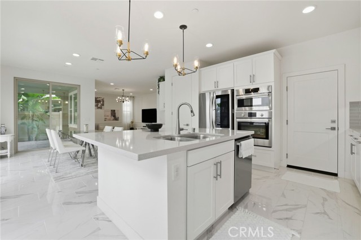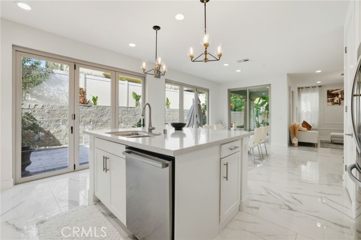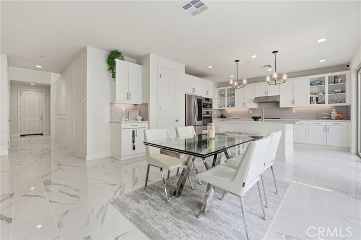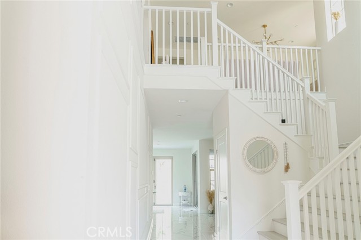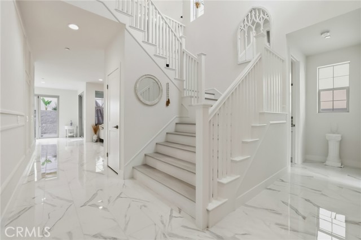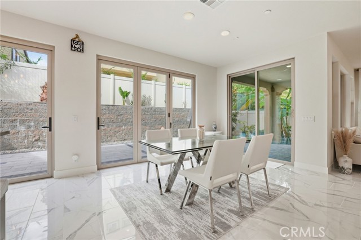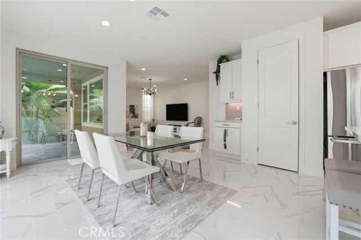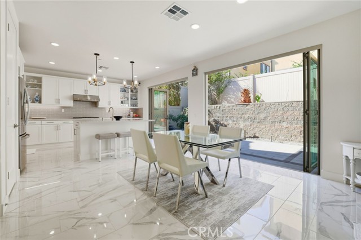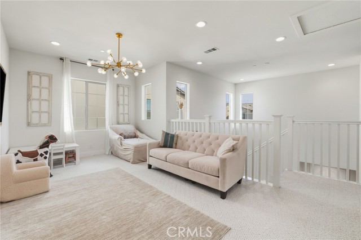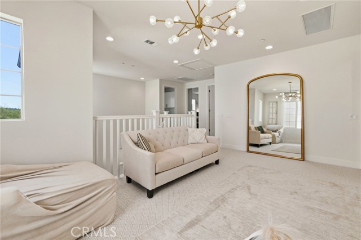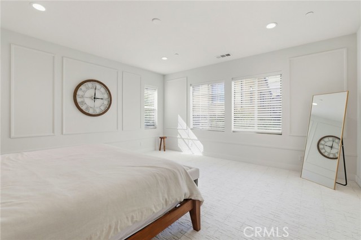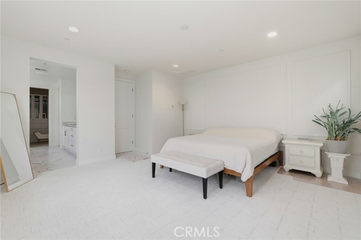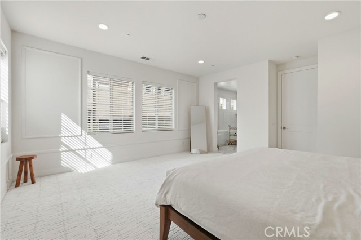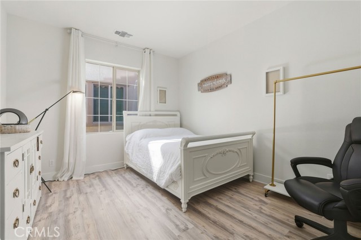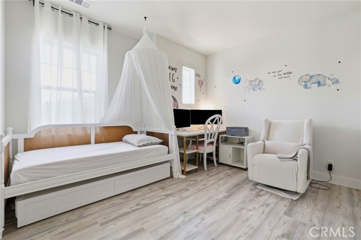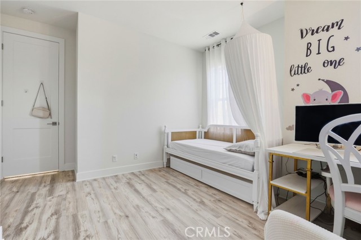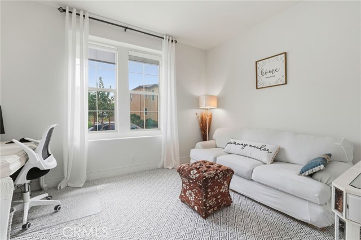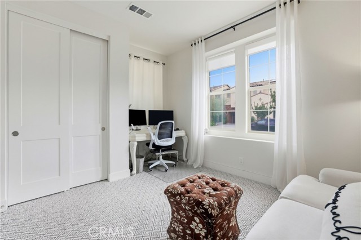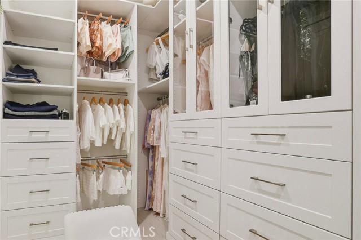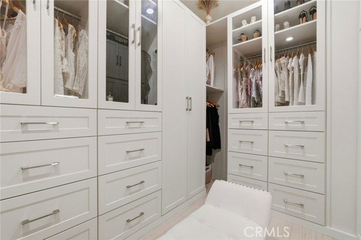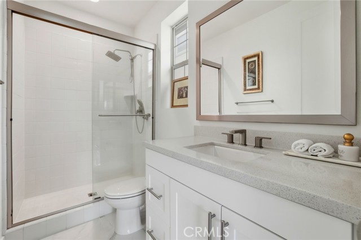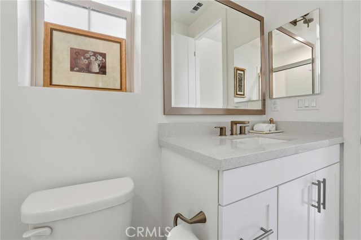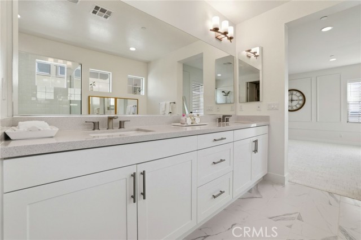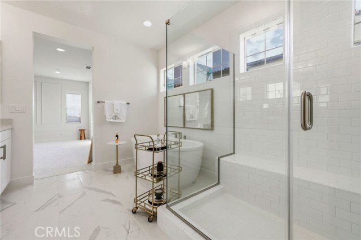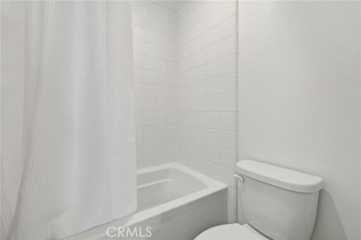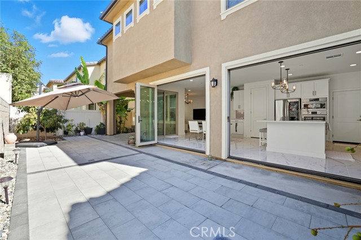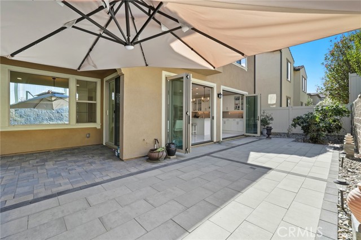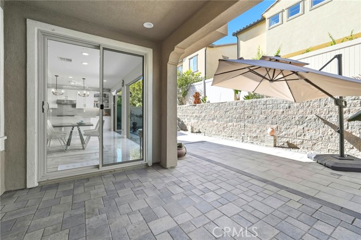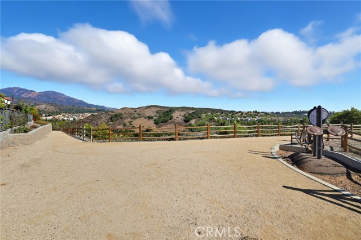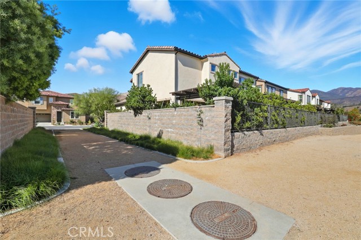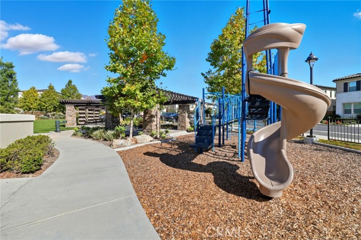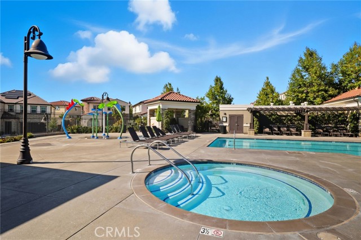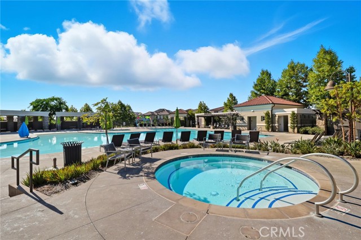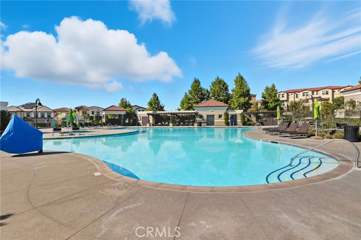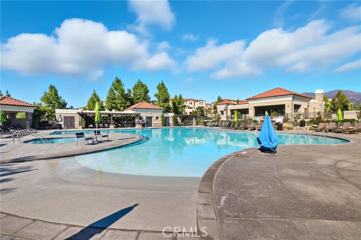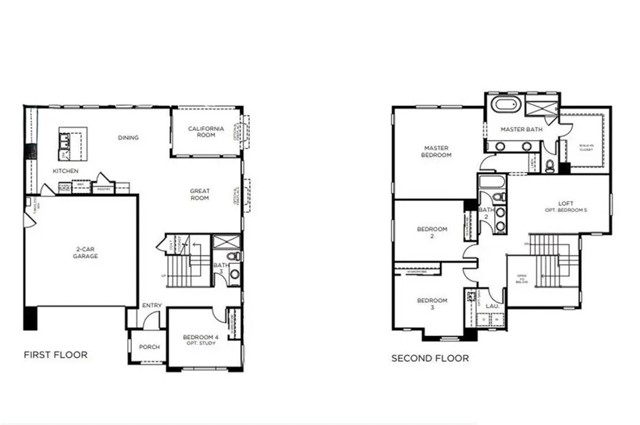1883 Aliso Canyon Dr, Lake Forest, CA 92610
$1,729,000 Mortgage Calculator Active Single Family Residence
Property Details
About this Property
Welcome to the perfect modern retreat—where comfort, connection, and contemporary style come together in the highly sought-after Ironridge community. Thoughtfully upgraded and beautifully maintained, this home is ideal for those who love to entertain and embrace the best of Southern California living. The open-concept great room is filled with natural light and flows seamlessly into a chef-inspired kitchen featuring premium LG and Bosch appliances, a large island, and a walk-in pantry—perfect for cooking, hosting, or casual dining. Two expansive tri-fold glass doors and a sliding glass door open to a private, landscaped backyard with new custom pavers, creating a perfect setting for barbecues, gatherings, or relaxing under the evening sky. A first-floor bedroom and full bath offer versatility for guests, a home office, or a creative studio. Upstairs, the primary suite provides a serene escape with a new custom walk-in closet, while additional bedrooms feature newer flooring and plenty of space for rest, work, or hobbies. As part of the Ironridge community, residents enjoy resort-style amenities including an Olympic-sized pool, splash pad, tot lot, clubhouse, playgrounds, BBQ areas, a dog park, and scenic hiking and biking trails—right across the street from this home.
MLS Listing Information
MLS #
CROC25233356
MLS Source
California Regional MLS
Days on Site
21
Interior Features
Bedrooms
Ground Floor Bedroom, Primary Suite/Retreat
Kitchen
Other, Pantry
Appliances
Hood Over Range, Other, Oven - Double, Oven - Gas, Oven Range - Built-In, Refrigerator
Dining Room
Breakfast Bar, In Kitchen
Family Room
Other
Fireplace
Dining Room, Kitchen, None
Laundry
Hookup - Gas Dryer
Cooling
Central Forced Air
Heating
Central Forced Air
Exterior Features
Roof
Tile
Foundation
Pillar/Post/Pier
Pool
Community Facility, In Ground, Spa - Community Facility
Style
Contemporary
Parking, School, and Other Information
Garage/Parking
Garage, Other, Garage: 2 Car(s)
Elementary District
Saddleback Valley Unified
High School District
Saddleback Valley Unified
HOA Fee
$194
HOA Fee Frequency
Monthly
Complex Amenities
Barbecue Area, Club House, Community Pool, Picnic Area, Playground
Neighborhood: Around This Home
Neighborhood: Local Demographics
Market Trends Charts
Nearby Homes for Sale
1883 Aliso Canyon Dr is a Single Family Residence in Lake Forest, CA 92610. This 2,554 square foot property sits on a 3,606 Sq Ft Lot and features 4 bedrooms & 3 full bathrooms. It is currently priced at $1,729,000 and was built in 2020. This address can also be written as 1883 Aliso Canyon Dr, Lake Forest, CA 92610.
©2025 California Regional MLS. All rights reserved. All data, including all measurements and calculations of area, is obtained from various sources and has not been, and will not be, verified by broker or MLS. All information should be independently reviewed and verified for accuracy. Properties may or may not be listed by the office/agent presenting the information. Information provided is for personal, non-commercial use by the viewer and may not be redistributed without explicit authorization from California Regional MLS.
Presently MLSListings.com displays Active, Contingent, Pending, and Recently Sold listings. Recently Sold listings are properties which were sold within the last three years. After that period listings are no longer displayed in MLSListings.com. Pending listings are properties under contract and no longer available for sale. Contingent listings are properties where there is an accepted offer, and seller may be seeking back-up offers. Active listings are available for sale.
This listing information is up-to-date as of October 15, 2025. For the most current information, please contact Katrina Moon, (714) 829-8180
