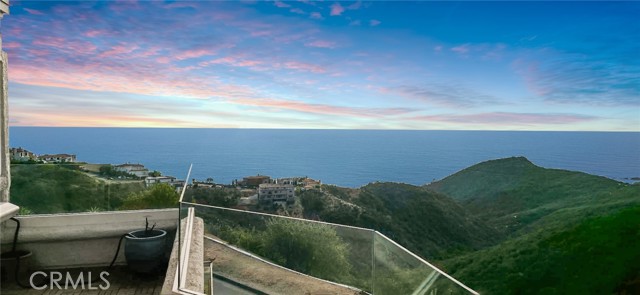7 Saint Maxime, Laguna Niguel, CA 92677
$2,360,000 Mortgage Calculator Sold on Oct 27, 2025 Condominium
Property Details
About this Property
Nestled in the prestigious guard-gated enclave of Laguna Sur, this remarkable home showcases the community’s largest floorplan and boasts breathtaking views of the ocean, Catalina Island, coastline, and surrounding canyons. Thoughtfully designed for both refined entertaining and everyday comfort, the home has been beautifully updated with fresh paint, wide-plank engineered hardwood floors, and a remodeled kitchen with granite countertops, custom cabinetry and modern appliances. The main level welcomes you with an expansive living area and an oversized balcony that seamlessly blends indoor and outdoor living. Downstairs, a large bonus room with its own balcony separates two generous ensuite bedrooms; the perfect retreat for family, guests, or multi-generational living. All bathrooms have been completely remodeled with elegant finishes, including a new bidet and toilet. Additional enhancements include marble-accented fireplaces, one with an electric insert, new interior doors, upscale carpeting in the primary suite and new sliding glass doors to the balcony. The home also features a built-in desk and storage, an enclosed bookcase, a newly designed walk-in closet, and a finished attic. Residents of Laguna Sur enjoy exclusive resort-style amenities including two pools, a spa, and two
MLS Listing Information
MLS #
CROC25233596
MLS Source
California Regional MLS
Interior Features
Bedrooms
Dressing Area, Primary Suite/Retreat
Kitchen
Exhaust Fan, Other
Appliances
Built-in BBQ Grill, Dishwasher, Exhaust Fan, Freezer, Garbage Disposal, Ice Maker, Microwave, Other, Oven - Double, Oven - Gas, Oven - Self Cleaning, Oven Range - Built-In, Oven Range - Gas, Refrigerator, Dryer, Washer
Dining Room
Breakfast Nook, Dining "L", Dining Area in Living Room, In Kitchen, Other
Family Room
Other, Separate Family Room
Fireplace
Decorative Only, Family Room, Gas Burning, Living Room, Primary Bedroom, Other Location
Laundry
In Laundry Room, Other
Cooling
Central Forced Air, Central Forced Air - Gas, Other, Whole House Fan
Heating
Central Forced Air, Fireplace, Forced Air, Gas, Other
Exterior Features
Roof
Tile, Clay
Foundation
Concrete Perimeter, Slab
Pool
Community Facility, Fenced, Gunite, Heated, Heated - Gas, In Ground, Spa - Community Facility, Sport
Style
Contemporary
Parking, School, and Other Information
Garage/Parking
Garage, Gate/Door Opener, Other, Private / Exclusive, Garage: 2 Car(s)
Elementary District
Capistrano Unified
High School District
Capistrano Unified
HOA Fee Frequency
Monthly
Complex Amenities
Barbecue Area, Community Pool, Picnic Area
Neighborhood: Around This Home
Neighborhood: Local Demographics
Market Trends Charts
7 Saint Maxime is a Condominium in Laguna Niguel, CA 92677. This 3,011 square foot property sits on a – Sq Ft Lot and features 3 bedrooms & 3 full and 1 partial bathrooms. It is currently priced at $2,360,000 and was built in 1986. This address can also be written as 7 Saint Maxime, Laguna Niguel, CA 92677.
©2025 California Regional MLS. All rights reserved. All data, including all measurements and calculations of area, is obtained from various sources and has not been, and will not be, verified by broker or MLS. All information should be independently reviewed and verified for accuracy. Properties may or may not be listed by the office/agent presenting the information. Information provided is for personal, non-commercial use by the viewer and may not be redistributed without explicit authorization from California Regional MLS.
Presently MLSListings.com displays Active, Contingent, Pending, and Recently Sold listings. Recently Sold listings are properties which were sold within the last three years. After that period listings are no longer displayed in MLSListings.com. Pending listings are properties under contract and no longer available for sale. Contingent listings are properties where there is an accepted offer, and seller may be seeking back-up offers. Active listings are available for sale.
This listing information is up-to-date as of October 28, 2025. For the most current information, please contact Helena Noonan, (949) 687-2500
