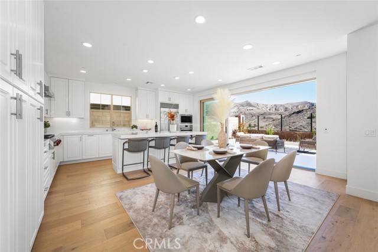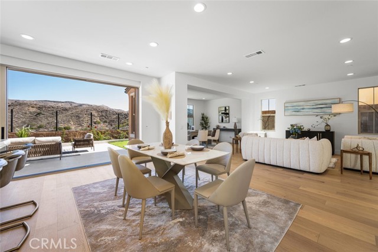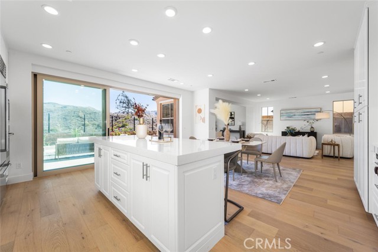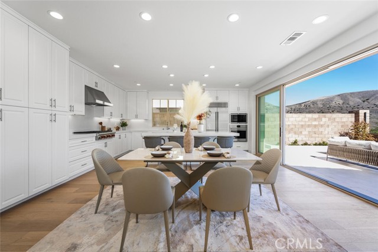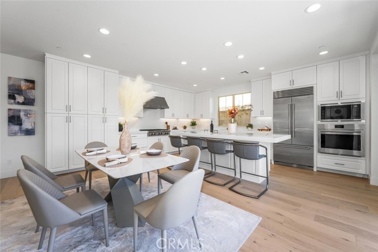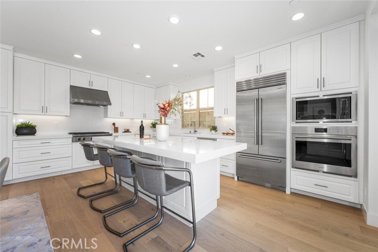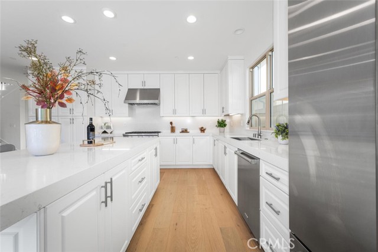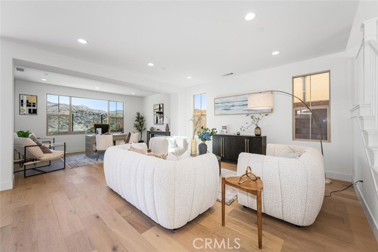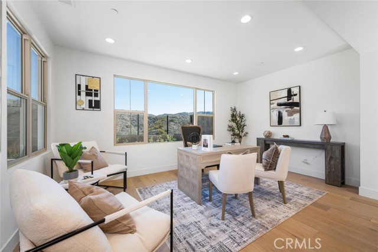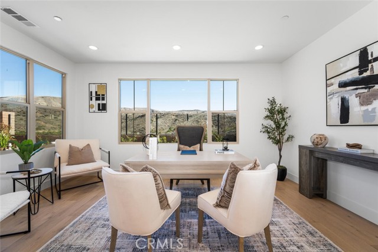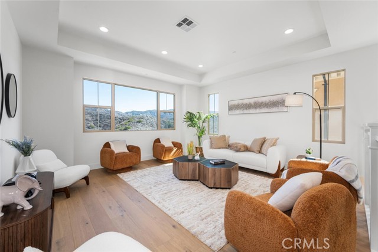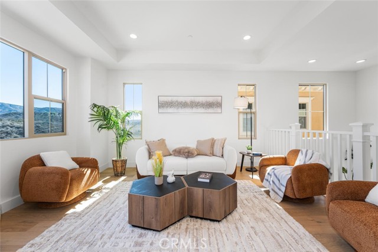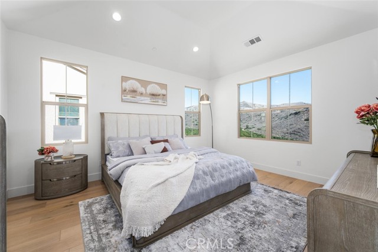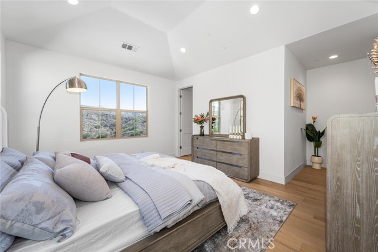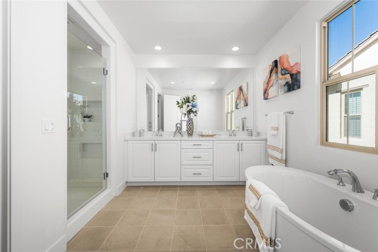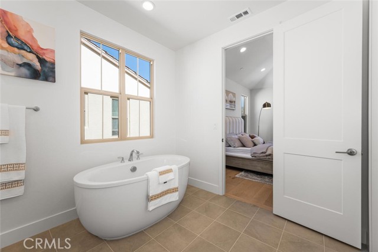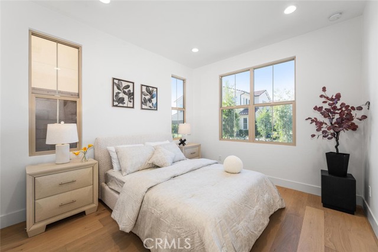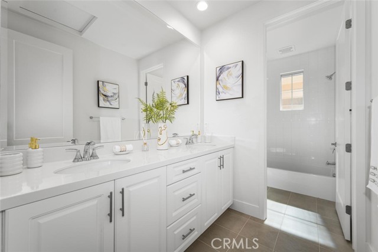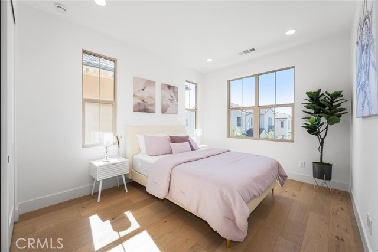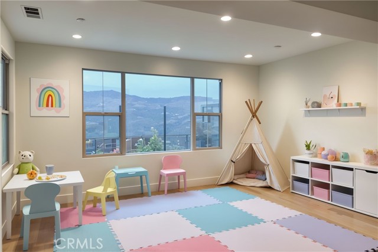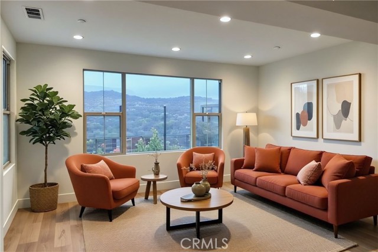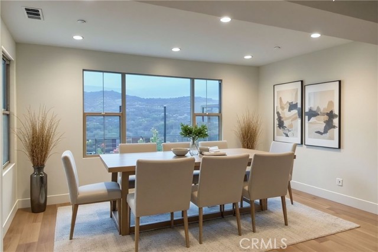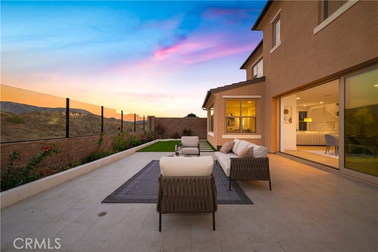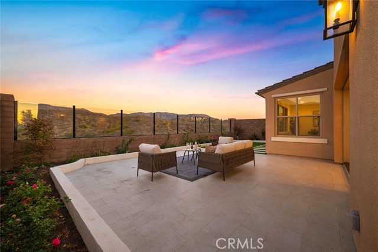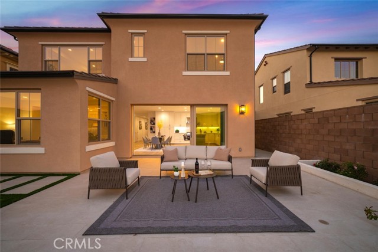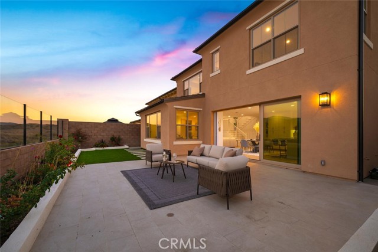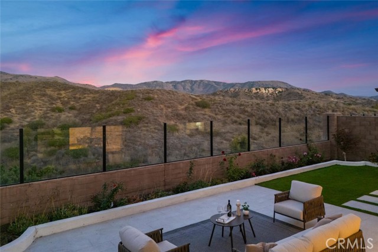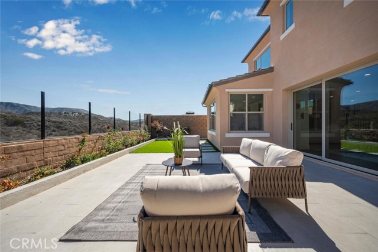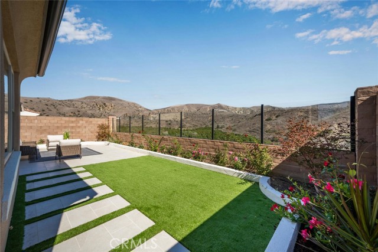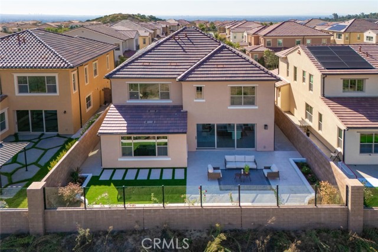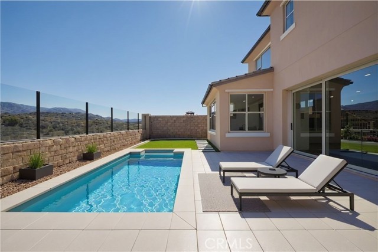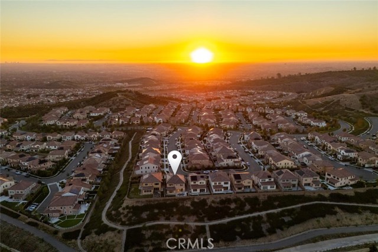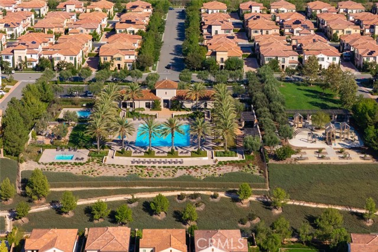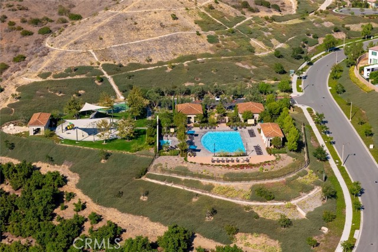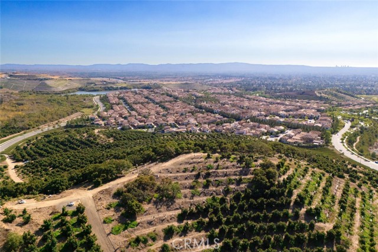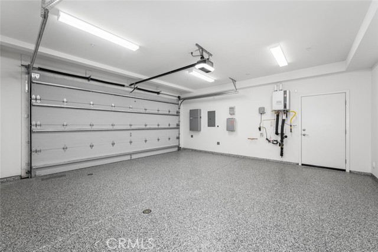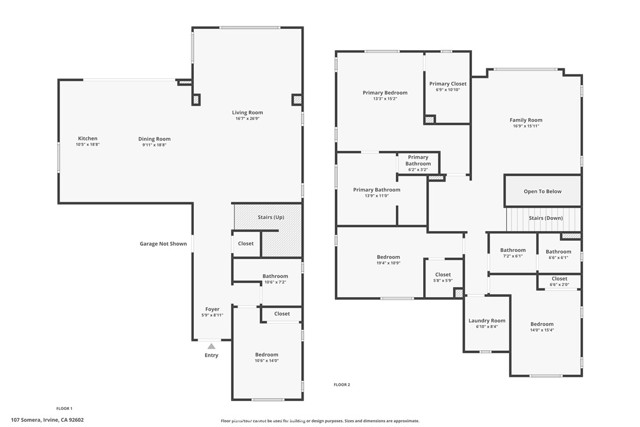Property Details
Upcoming Open Houses
About this Property
Experience the best of Irvine living in this never-lived-in residence located in The Reserve at Orchard Hills, a 24-hour guard-gated community surrounded by avocado orchards and hillside trails. Part of the award-winning Irvine Unified School District, this home combines architectural elegance, natural light, and thoughtful design within one of Orange County’s most sought-after neighborhoods. Capturing unobstructed mountain views, the residence embraces seamless indoor-outdoor living through an expansive three-panel sliding glass wall that opens to a custom backyard with tiled patio, turf, gardens, and irrigation system. Inside, every detail is intentional—white-oak engineered hardwood floors, recessed lighting, and 9-foot ceilings create a bright and refined atmosphere. The chef’s kitchen is equipped with a Wolf 6-burner cooktop, Sub-Zero refrigerator, built-in oven and microwave, deep pantry, quartz countertops, and soft-close cabinetry with pot-and-pan drawers. The open-concept layout connects the kitchen, great room, and outdoor living area—ideal for gatherings and relaxation alike. The main-floor bedroom includes a nearby full bath with walk-in shower, offering flexibility for guests or multi-generational living. Upstairs, a spacious loft provides a secondary retreat for TV,
MLS Listing Information
MLS #
CROC25233989
MLS Source
California Regional MLS
Days on Site
57
Interior Features
Bedrooms
Ground Floor Bedroom, Primary Suite/Retreat
Kitchen
Exhaust Fan, Other, Pantry
Appliances
Dishwasher, Exhaust Fan, Hood Over Range, Microwave, Other, Oven - Gas, Refrigerator
Dining Room
Breakfast Bar, Formal Dining Room, In Kitchen, Other
Family Room
Other
Fireplace
None
Laundry
Hookup - Gas Dryer, In Laundry Room, Upper Floor
Cooling
Central Forced Air, Other
Heating
Central Forced Air
Exterior Features
Roof
Tile
Foundation
Slab
Pool
Community Facility, Heated, In Ground, Lap, Spa - Community Facility
Style
Traditional
Parking, School, and Other Information
Garage/Parking
Attached Garage, Garage, Gate/Door Opener, Other, Side By Side, Garage: 2 Car(s)
Elementary District
Irvine Unified
High School District
Irvine Unified
HOA Fee
$359
HOA Fee Frequency
Monthly
Complex Amenities
Barbecue Area, Club House, Community Pool, Conference Facilities, Picnic Area, Playground
Neighborhood: Around This Home
Neighborhood: Local Demographics
Market Trends Charts
Nearby Homes for Sale
107 Somera is a Single Family Residence in Irvine, CA 92602. This 2,911 square foot property sits on a 4,656 Sq Ft Lot and features 4 bedrooms & 3 full bathrooms. It is currently priced at $3,499,888 and was built in 2024. This address can also be written as 107 Somera, Irvine, CA 92602.
©2025 California Regional MLS. All rights reserved. All data, including all measurements and calculations of area, is obtained from various sources and has not been, and will not be, verified by broker or MLS. All information should be independently reviewed and verified for accuracy. Properties may or may not be listed by the office/agent presenting the information. Information provided is for personal, non-commercial use by the viewer and may not be redistributed without explicit authorization from California Regional MLS.
Presently MLSListings.com displays Active, Contingent, Pending, and Recently Sold listings. Recently Sold listings are properties which were sold within the last three years. After that period listings are no longer displayed in MLSListings.com. Pending listings are properties under contract and no longer available for sale. Contingent listings are properties where there is an accepted offer, and seller may be seeking back-up offers. Active listings are available for sale.
This listing information is up-to-date as of December 18, 2025. For the most current information, please contact Jason Zwolak, (949) 345-1183
