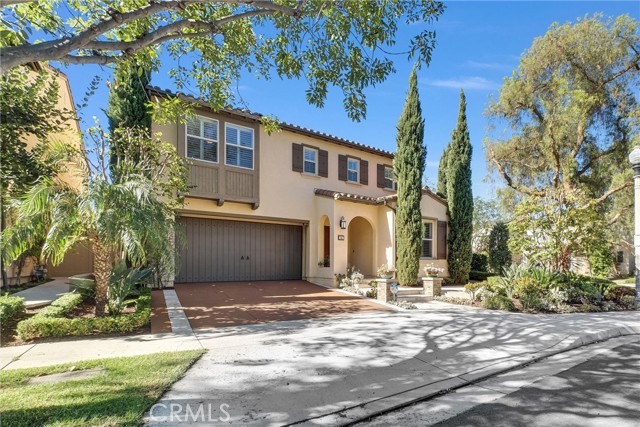36 Royal Grove, Irvine, CA 92620
$2,550,000 Mortgage Calculator Sold on Dec 10, 2025 Single Family Residence
Property Details
About this Property
ABSOLUTELY GORGEOUS, SUPER BRIGHT, CORNER LOT HOME located in one of the most sought-after locations in Woodbury, RIGHT ACROSS FROM THE PARK AND POOL ON A SINGLE-LOADED STREET. CONVENIENT BEDROOM AND BATH DOWNSTAIRS AND 3 ENSUITE BEDROOMS UPSTAIRS. This corner lot beauty is in pristine condition, first time on the market by the original owner. As you enter, you are greeted with a BREATHTAKING HOME offering super high ceilings, ABUNDANCE OF WINDOWS leading to an impressive, enormous and bright great room. Experience MODERN LIVING SHOWCASING AN OPEN FLOOR PLAN featuring rich hardwood floor, CALIFORNIA ROOM, and a home office off the kitchen. THE CHEF’S KITCHEN features a SUPER LARGE CENTER ISLAND WITH SEATING AREA, walk-in pantry, granite countertops, stainless steel appliances, double oven, AND AMPLE CABINETS. Step outside to an amazingly beautiful LARGE BACKYARD, PERFECT FOR RELAXATION AND ENTERTAINING. The spacious primary suite includes a walk-in closet, spa-like bath and soaking tub. Additional highlights include FULLY PAID TESLA SOLAR SYSTEM AND POWERWALL (BACK-UP BATTERY), whole house fan, WHOLE HOUSE SOFT WATER FILTRATION, wood shutters throughout, ceiling fans, upstairs laundry room with built-in cabinets and ample linen storage PLUS WHOLE HOUSE VACUUM. Location is ke
MLS Listing Information
MLS #
CROC25235121
MLS Source
California Regional MLS
Interior Features
Bedrooms
Dressing Area, Ground Floor Bedroom, Primary Suite/Retreat
Kitchen
Exhaust Fan, Other, Pantry
Appliances
Dishwasher, Exhaust Fan, Garbage Disposal, Microwave, Other, Oven - Double, Oven - Electric, Oven Range - Built-In, Refrigerator, Water Softener
Dining Room
Breakfast Bar, Formal Dining Room, In Kitchen, Other
Family Room
Other
Fireplace
Family Room, Gas Burning, Gas Starter
Flooring
Other
Laundry
Hookup - Gas Dryer, In Laundry Room, Other, Upper Floor
Cooling
Ceiling Fan, Central Forced Air
Heating
Central Forced Air, Fireplace, Forced Air
Exterior Features
Pool
Community Facility, Spa - Community Facility
Parking, School, and Other Information
Garage/Parking
Attached Garage, Garage, Gate/Door Opener, Other, Garage: 2 Car(s)
Elementary District
Irvine Unified
High School District
Irvine Unified
HOA Fee
$210
HOA Fee Frequency
Monthly
Complex Amenities
Club House, Community Pool, Picnic Area, Playground
Contact Information
Listing Agent
Mary Jafarkhani
RE/MAX Premier Realty
License #: 00999447
Phone: –
Co-Listing Agent
Mike Jafarkhani
RE/MAX Premier Realty
License #: 01098626
Phone: –
Neighborhood: Around This Home
Neighborhood: Local Demographics
Market Trends Charts
36 Royal Grove is a Single Family Residence in Irvine, CA 92620. This 3,073 square foot property sits on a 5,000 Sq Ft Lot and features 4 bedrooms & 4 full bathrooms. It is currently priced at $2,550,000 and was built in 2013. This address can also be written as 36 Royal Grove, Irvine, CA 92620.
©2025 California Regional MLS. All rights reserved. All data, including all measurements and calculations of area, is obtained from various sources and has not been, and will not be, verified by broker or MLS. All information should be independently reviewed and verified for accuracy. Properties may or may not be listed by the office/agent presenting the information. Information provided is for personal, non-commercial use by the viewer and may not be redistributed without explicit authorization from California Regional MLS.
Presently MLSListings.com displays Active, Contingent, Pending, and Recently Sold listings. Recently Sold listings are properties which were sold within the last three years. After that period listings are no longer displayed in MLSListings.com. Pending listings are properties under contract and no longer available for sale. Contingent listings are properties where there is an accepted offer, and seller may be seeking back-up offers. Active listings are available for sale.
This listing information is up-to-date as of December 10, 2025. For the most current information, please contact Mary Jafarkhani
