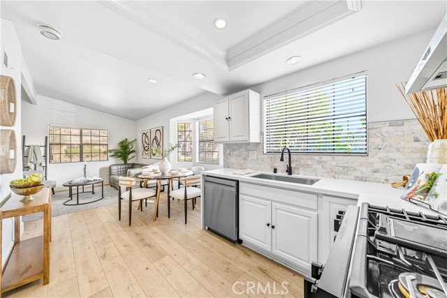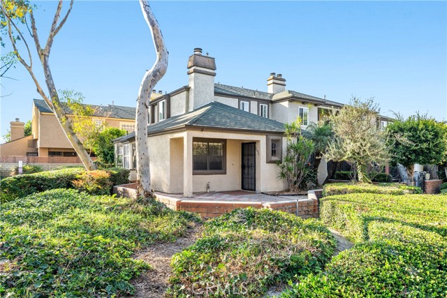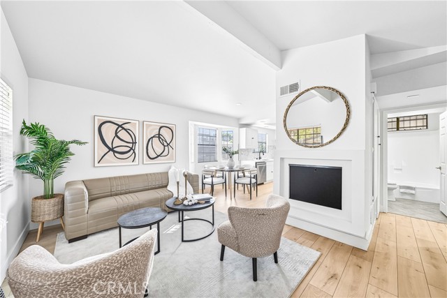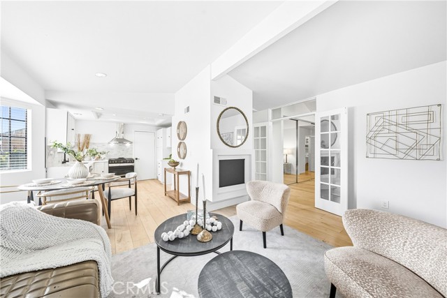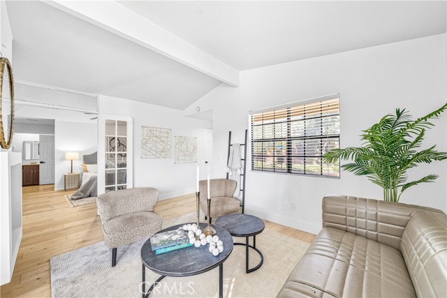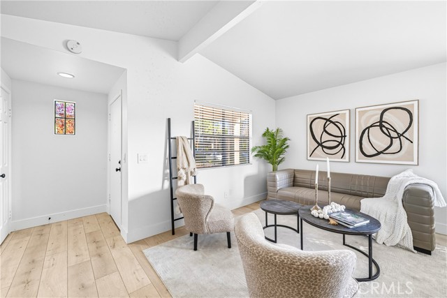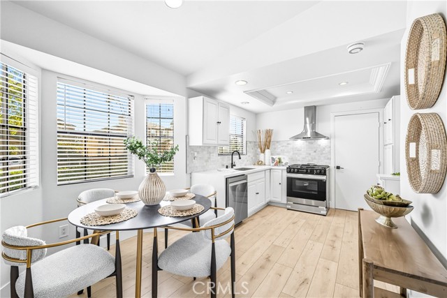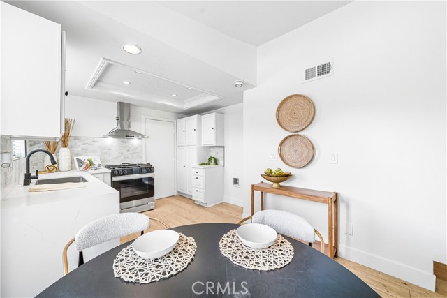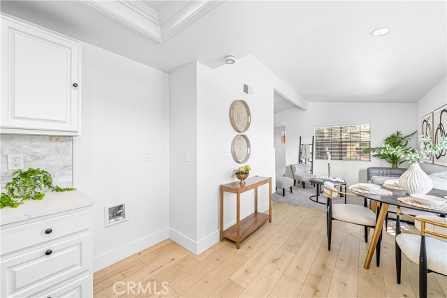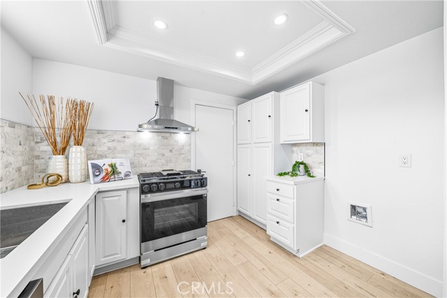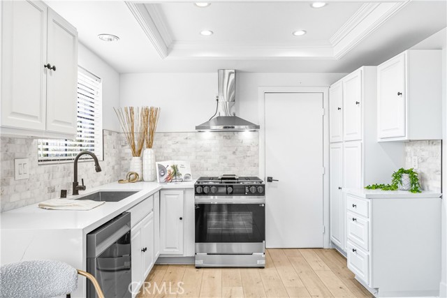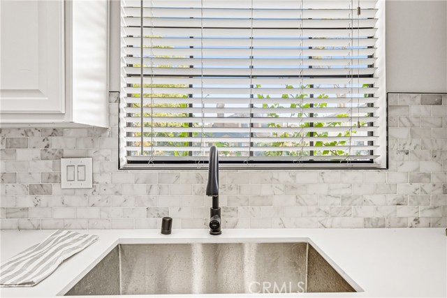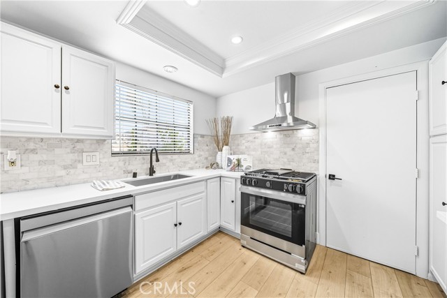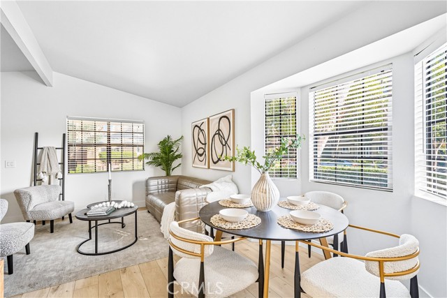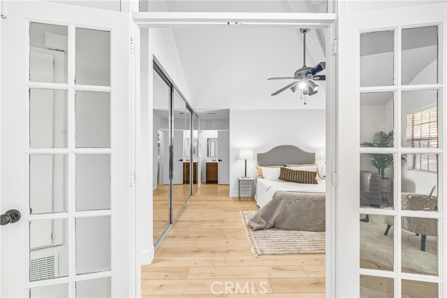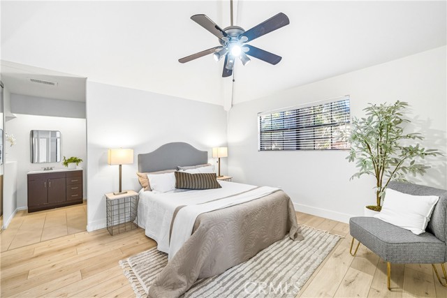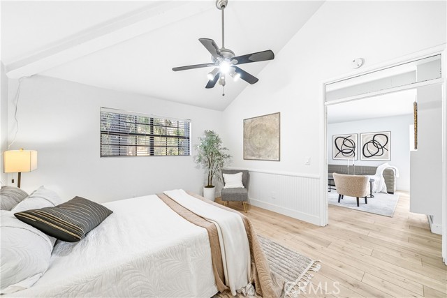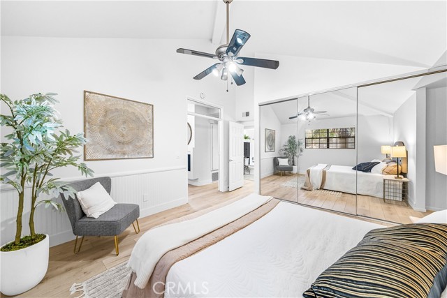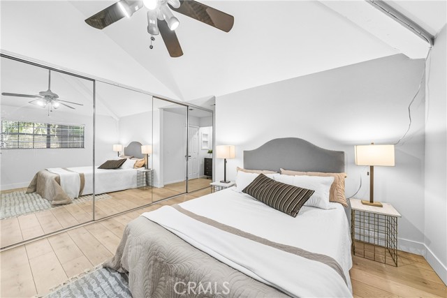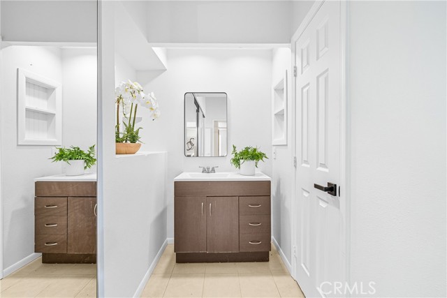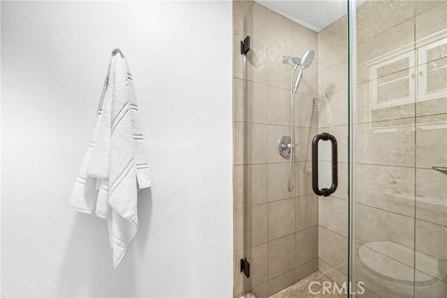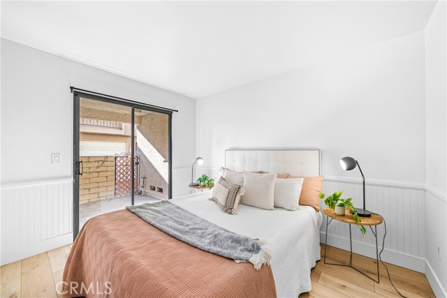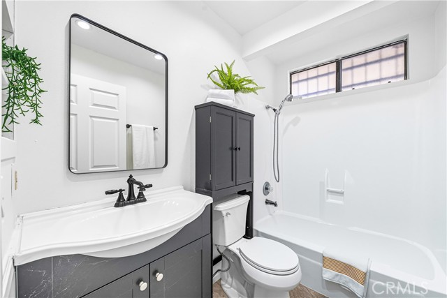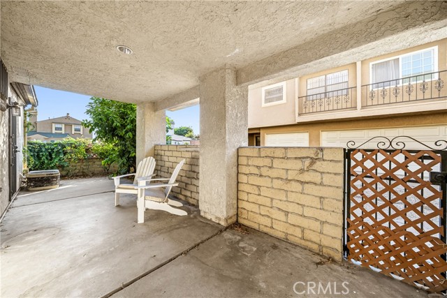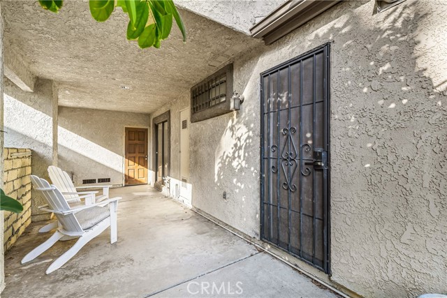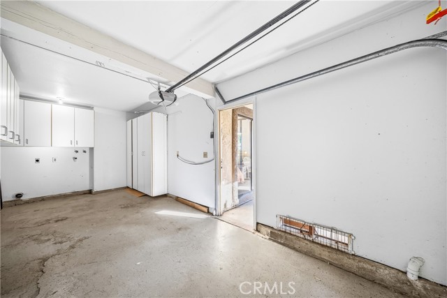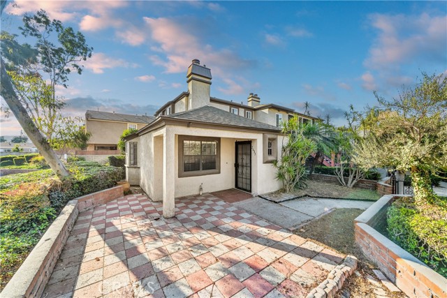Property Details
About this Property
A freshly completed, meticulous remodel has transformed this end-unit condominium in Santa Ana into a thoroughly modern and elegant residence, now available for immediate occupancy. Beyond its private, gated front entry, discover a bright and open-concept floor plan designed for sophisticated living and effortless entertaining. The gourmet kitchen, featuring all-new appliances, flows seamlessly into the expansive living area, creating an inviting and connected atmosphere. No detail was overlooked in this comprehensive renovation. The home boasts brand-new, waterproof vinyl plank flooring and contemporary recessed lighting throughout, establishing a warm and stylish ambiance. The oversized master suite offers a private sanctuary, with double doors opening to a tranquil retreat. This haven includes a thoughtfully redesigned en-suite bathroom for the ultimate in comfort and style. The additional bathrooms have also been fully updated to provide a crisp, contemporary feel. Comfort is guaranteed year-round with the inclusion of central air conditioning. The property's private outdoor spaces include a front porch with a gated entry and a courtyard that provides access to the one-car garage, where a washer and dryer are conveniently located. Further enhancing the value and convenience
MLS Listing Information
MLS #
CROC25235173
MLS Source
California Regional MLS
Days on Site
27
Interior Features
Bedrooms
Ground Floor Bedroom, Primary Suite/Retreat
Kitchen
Exhaust Fan
Appliances
Dishwasher, Exhaust Fan, Garbage Disposal, Hood Over Range, Oven Range - Gas
Dining Room
Formal Dining Room
Fireplace
Gas Burning, Living Room
Laundry
In Garage
Cooling
Ceiling Fan, Central Forced Air, Central Forced Air - Electric
Heating
Central Forced Air, Gas
Exterior Features
Roof
Composition
Pool
None
Style
Traditional
Parking, School, and Other Information
Garage/Parking
Garage, Gate/Door Opener, Garage: 1 Car(s)
Elementary District
Garden Grove Unified
High School District
Garden Grove Unified
Water
Other
HOA Fee
$410
HOA Fee Frequency
Monthly
Contact Information
Listing Agent
Beau Beardslee
First Team Real Estate
License #: 01940693
Phone: –
Co-Listing Agent
Cotter Tillemans
First Team Real Estate
License #: 02119176
Phone: –
Neighborhood: Around This Home
Neighborhood: Local Demographics
Market Trends Charts
Nearby Homes for Sale
2633 Monte Carlo Dr 41 is a Condominium in Santa Ana, CA 92706. This 775 square foot property sits on a – Sq Ft Lot and features 2 bedrooms & 2 full bathrooms. It is currently priced at $544,900 and was built in 1978. This address can also be written as 2633 Monte Carlo Dr #41, Santa Ana, CA 92706.
©2025 California Regional MLS. All rights reserved. All data, including all measurements and calculations of area, is obtained from various sources and has not been, and will not be, verified by broker or MLS. All information should be independently reviewed and verified for accuracy. Properties may or may not be listed by the office/agent presenting the information. Information provided is for personal, non-commercial use by the viewer and may not be redistributed without explicit authorization from California Regional MLS.
Presently MLSListings.com displays Active, Contingent, Pending, and Recently Sold listings. Recently Sold listings are properties which were sold within the last three years. After that period listings are no longer displayed in MLSListings.com. Pending listings are properties under contract and no longer available for sale. Contingent listings are properties where there is an accepted offer, and seller may be seeking back-up offers. Active listings are available for sale.
This listing information is up-to-date as of October 22, 2025. For the most current information, please contact Beau Beardslee
