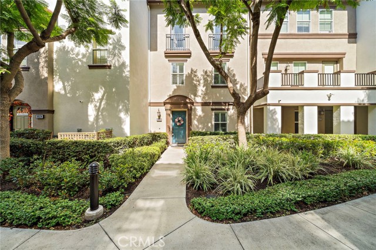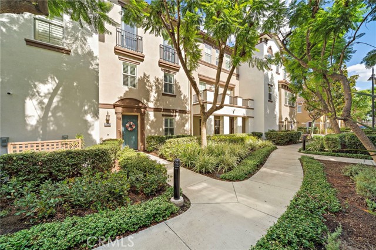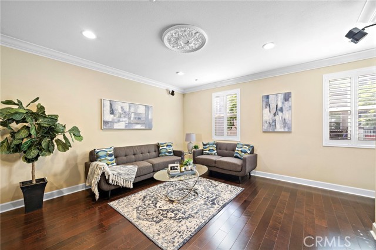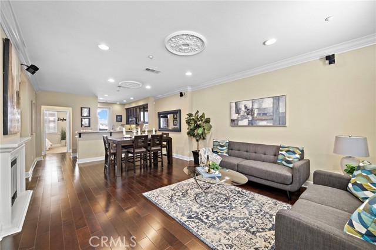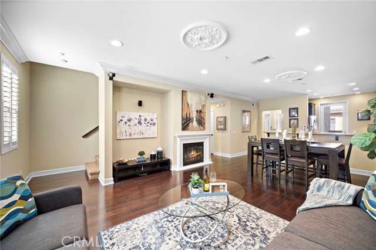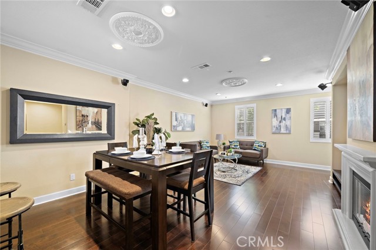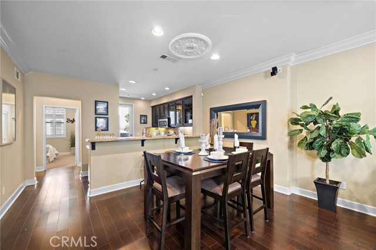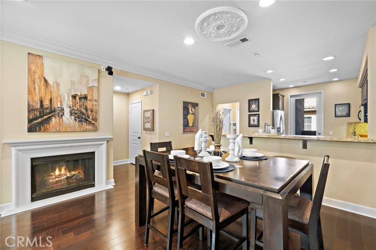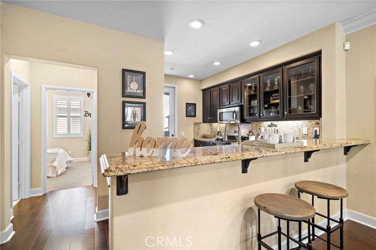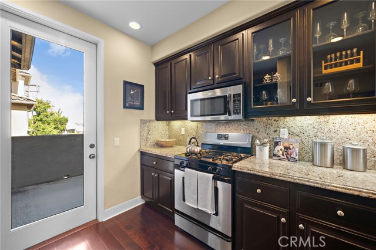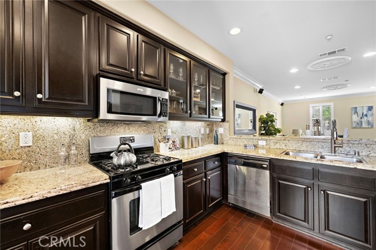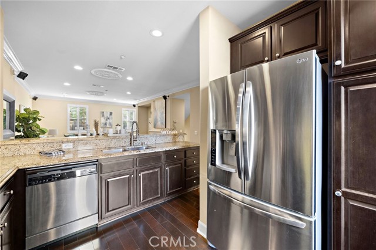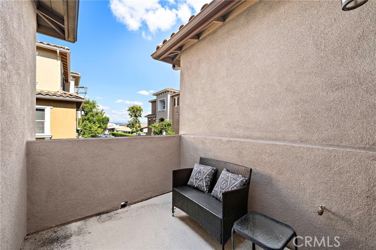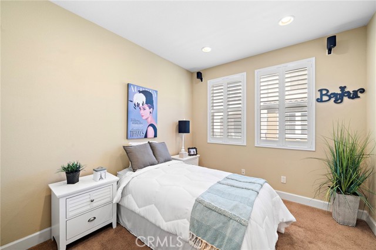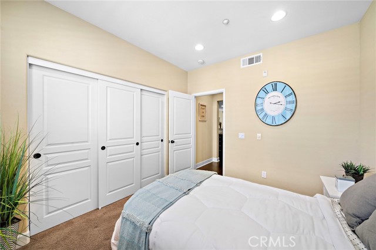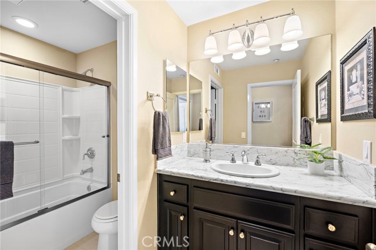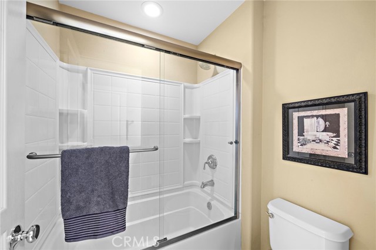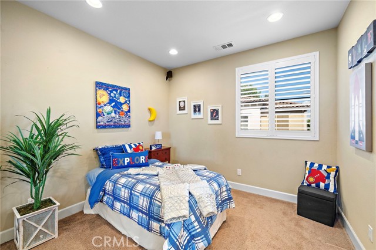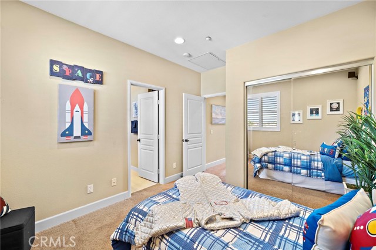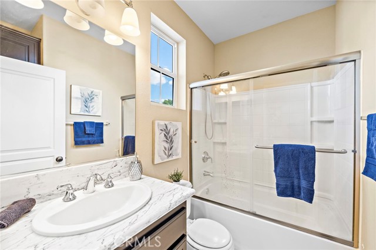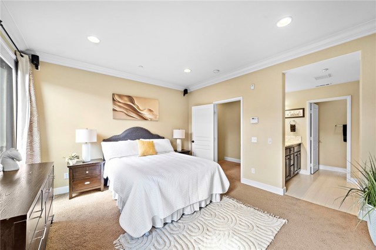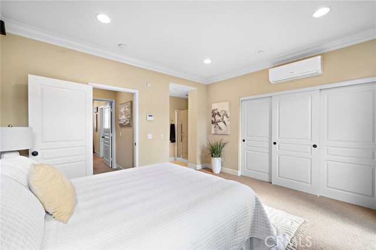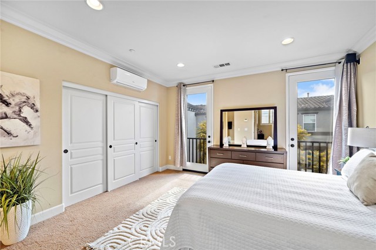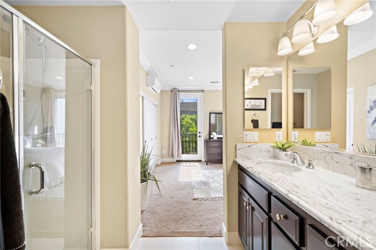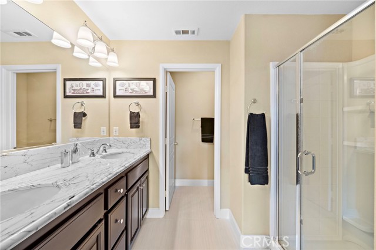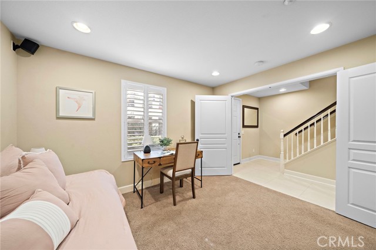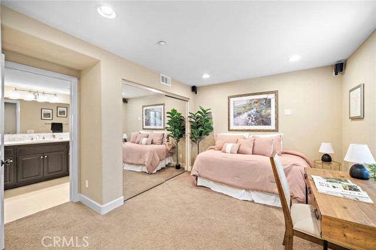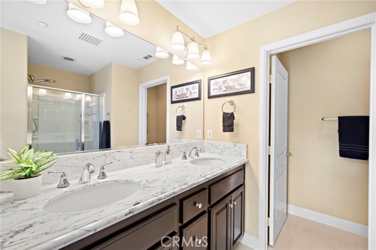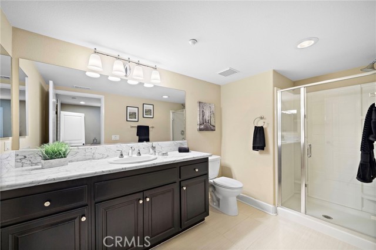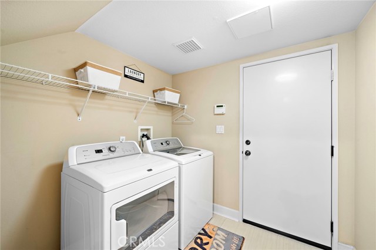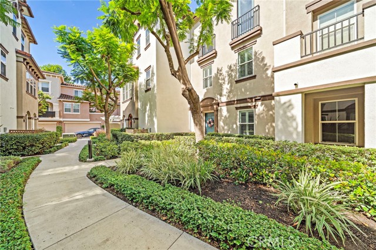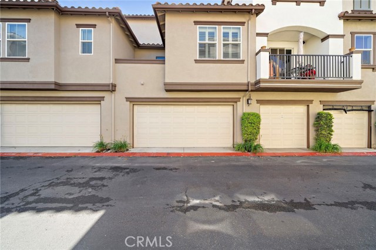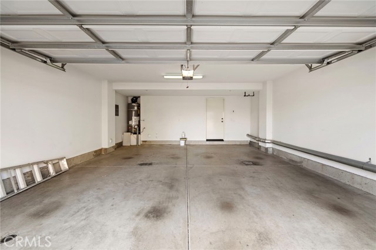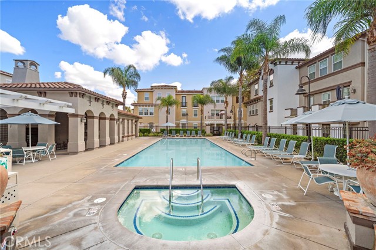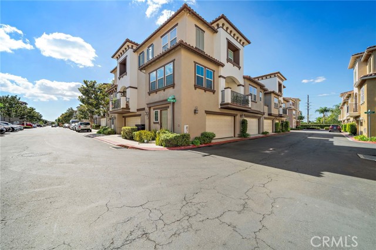Property Details
About this Property
Absolutely stunning tri-level townhome-style condo quality-built by Taylor Woodrow in 2007, nestled in the exclusive Palazzo community within Renaissance Plaza with resort-style association pool, spa, and beautifully landscaped grounds, this contemporary beauty boasts 4 bedrooms, 4 full bathrooms, and 1,814 square feet and has been beautifully upgraded with modern luxury finishes throughout including central A/C, volume ceilings, crown molding, dual pane windows, plantation shutters, clear-glass French doors, raised panel interior doors and closet doors, LED recessed lighting, wide-plank wood laminate flooring, and full surround-sound wiring; the remodeled chef’s dream kitchen is a masterpiece with granite countertops, full granite backsplash, rich dark-wood soft-closing cabinetry with glass display panels and under-cabinet lighting, stainless double sinks, and stainless appliances including a gas range, dishwasher, and microwave, plus a breakfast bar open to the elegant living room with fireplace, media niche, and dining area, with a French door leading to a private second-level patio perfect for evening barbeques and dining; the bathrooms showcase Carrera marble-look countertops, upgraded lighting, tile finishes, and clear-glass enclosures, with dual sinks in the primary suite,
MLS Listing Information
MLS #
CROC25237059
MLS Source
California Regional MLS
Days on Site
64
Interior Features
Bedrooms
Ground Floor Bedroom, Primary Suite/Retreat, Primary Suite/Retreat - 2+, Other
Kitchen
Exhaust Fan, Other, Pantry
Appliances
Dishwasher, Exhaust Fan, Garbage Disposal, Microwave, Other, Oven - Gas, Oven Range - Gas, Refrigerator, Dryer, Washer
Dining Room
Breakfast Bar, Dining Area in Living Room, Other
Fireplace
Gas Burning, Living Room
Flooring
Laminate
Laundry
In Laundry Room, Other
Cooling
Central Forced Air
Heating
Central Forced Air
Exterior Features
Roof
Composition
Foundation
Slab
Pool
Community Facility, Gunite, Heated, In Ground, Spa - Community Facility
Style
Contemporary
Parking, School, and Other Information
Garage/Parking
Garage, Guest / Visitor Parking, Garage: 2 Car(s)
Elementary District
Garden Grove Unified
High School District
Garden Grove Unified
HOA Fee
$400
HOA Fee Frequency
Monthly
Complex Amenities
Barbecue Area, Community Pool, Picnic Area
Contact Information
Listing Agent
Lily Campbell
First Team Real Estate
License #: 01229782
Phone: (714) 717-5095
Co-Listing Agent
Sarah Frost
First Team Real Estate
License #: 02064442
Phone: –
Neighborhood: Around This Home
Neighborhood: Local Demographics
Market Trends Charts
Nearby Homes for Sale
8028 Monaco is a Townhouse in Stanton, CA 90680. This 1,814 square foot property sits on a 8,692 Sq Ft Lot and features 4 bedrooms & 4 full bathrooms. It is currently priced at $839,000 and was built in 2007. This address can also be written as 8028 Monaco, Stanton, CA 90680.
©2025 California Regional MLS. All rights reserved. All data, including all measurements and calculations of area, is obtained from various sources and has not been, and will not be, verified by broker or MLS. All information should be independently reviewed and verified for accuracy. Properties may or may not be listed by the office/agent presenting the information. Information provided is for personal, non-commercial use by the viewer and may not be redistributed without explicit authorization from California Regional MLS.
Presently MLSListings.com displays Active, Contingent, Pending, and Recently Sold listings. Recently Sold listings are properties which were sold within the last three years. After that period listings are no longer displayed in MLSListings.com. Pending listings are properties under contract and no longer available for sale. Contingent listings are properties where there is an accepted offer, and seller may be seeking back-up offers. Active listings are available for sale.
This listing information is up-to-date as of December 03, 2025. For the most current information, please contact Lily Campbell, (714) 717-5095
