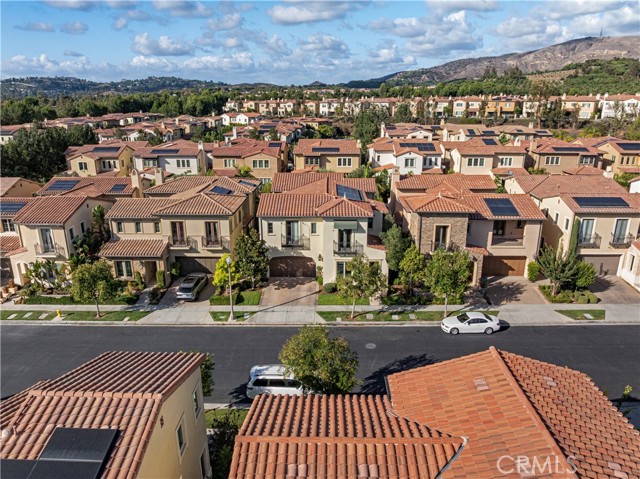9 Spanish Moss, Irvine, CA 92602
$4,050,000 Mortgage Calculator Sold on Jan 15, 2026 Single Family Residence
Property Details
About this Property
Nestled in the exclusive gated community of The Groves at Orchard Hills, this beautiful HOME boasts 6 bedrooms, 5 bathrooms, totaling 4,209 sqft. of living space. Revel in opulent architecture and functional layout, with 2 bedrooms on the first level and 4 more bedrooms upstairs in addition to a laundry room. Step into the spacious and exquisitely royal primary bedroom including an entirely custom built island within a custom walk-in closet, and en suite office space with custom built-in shelves for ample storage. Step into the regal primary bathroom, featuring a generous bathtub, a separate oversized shower, while double sinks offer convenience. This highly upgraded en suite promises a haven of comfort and elegance, ensuring every day takes place in unparalleled luxury. Through the front door hallway, past the formal dining room offering recessed lighting and a vaulted ceiling, into the airy great room including three separate spaces serving as the casual family room area, formal family room area, and casual dining space. The great room includes a surround sound system and custom motorized roller shades above two massive upgraded BI-FOLD doors opening up the space into the backyard standing ready for hosting by offering a covered patio over a large BBQ island table perfect for e
MLS Listing Information
MLS #
CROC25237206
MLS Source
California Regional MLS
Interior Features
Bedrooms
Ground Floor Bedroom, Primary Suite/Retreat
Kitchen
Other, Pantry
Appliances
Dishwasher, Freezer, Hood Over Range, Other, Oven Range - Built-In
Dining Room
Breakfast Bar, Formal Dining Room, In Kitchen, Other
Family Room
Other
Fireplace
Family Room, Other Location
Laundry
In Laundry Room, Other, Upper Floor
Cooling
Central Forced Air
Heating
Central Forced Air
Exterior Features
Foundation
Slab
Pool
Community Facility
Style
Mediterranean, Traditional
Parking, School, and Other Information
Garage/Parking
Garage, Gate/Door Opener, Other, Garage: 2 Car(s)
Elementary District
Tustin Unified
High School District
Tustin Unified
Water
Private, Well
HOA Fee
$280
HOA Fee Frequency
Monthly
Complex Amenities
Barbecue Area, Picnic Area
Contact Information
Listing Agent
Michael Mena
Real Broker
License #: 01948813
Phone: –
Co-Listing Agent
Aleksander Campos
True Legacy Homes
License #: 02218540
Phone: –
Neighborhood: Around This Home
Neighborhood: Local Demographics
Market Trends Charts
9 Spanish Moss is a Single Family Residence in Irvine, CA 92602. This 4,209 square foot property sits on a 6,150 Sq Ft Lot and features 6 bedrooms & 5 full bathrooms. It is currently priced at $4,050,000 and was built in 2015. This address can also be written as 9 Spanish Moss, Irvine, CA 92602.
©2026 California Regional MLS. All rights reserved. All data, including all measurements and calculations of area, is obtained from various sources and has not been, and will not be, verified by broker or MLS. All information should be independently reviewed and verified for accuracy. Properties may or may not be listed by the office/agent presenting the information. Information provided is for personal, non-commercial use by the viewer and may not be redistributed without explicit authorization from California Regional MLS.
Presently MLSListings.com displays Active, Contingent, Pending, and Recently Sold listings. Recently Sold listings are properties which were sold within the last three years. After that period listings are no longer displayed in MLSListings.com. Pending listings are properties under contract and no longer available for sale. Contingent listings are properties where there is an accepted offer, and seller may be seeking back-up offers. Active listings are available for sale.
This listing information is up-to-date as of January 15, 2026. For the most current information, please contact Michael Mena
