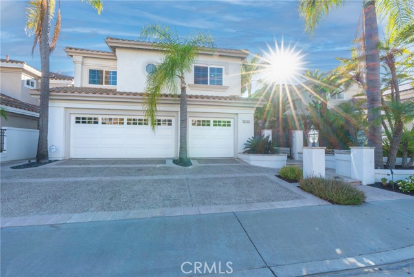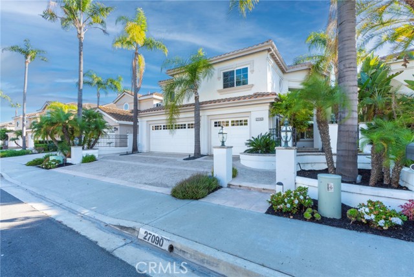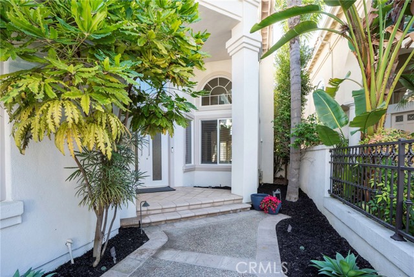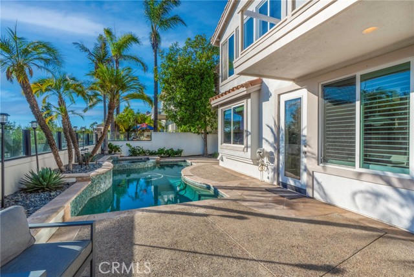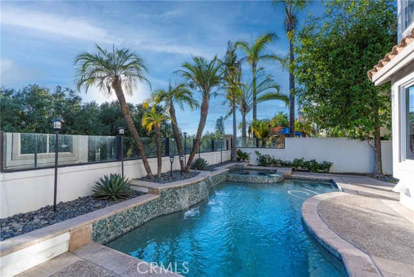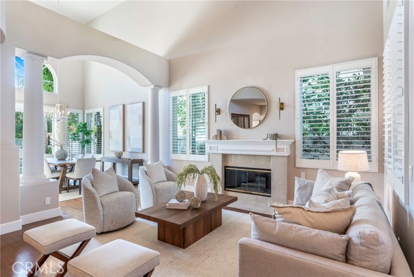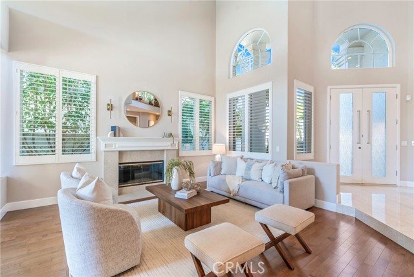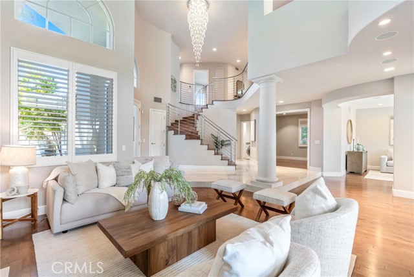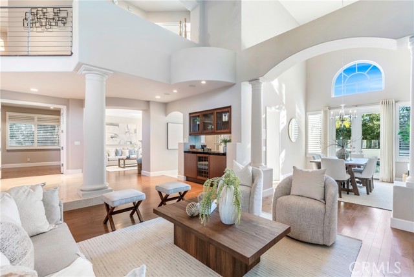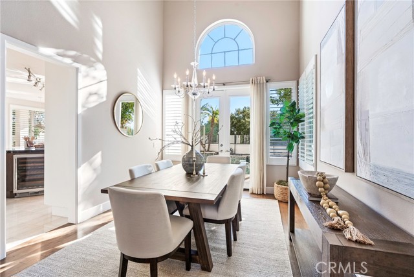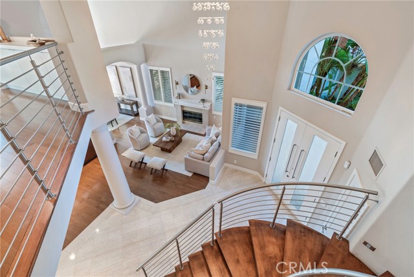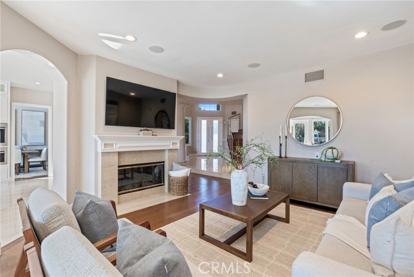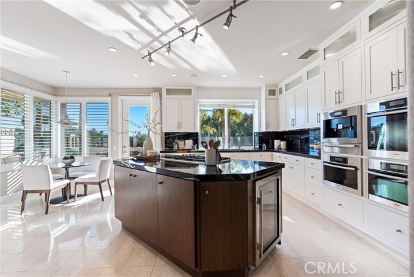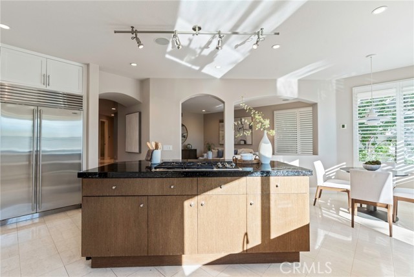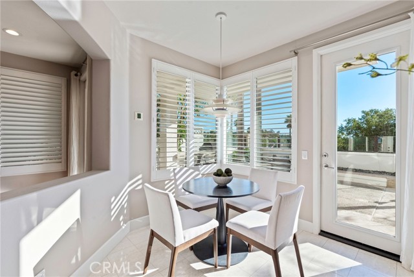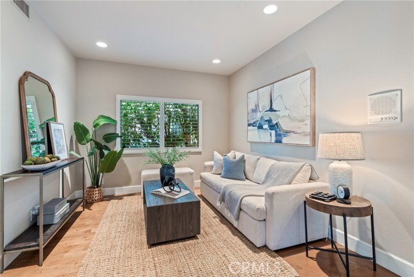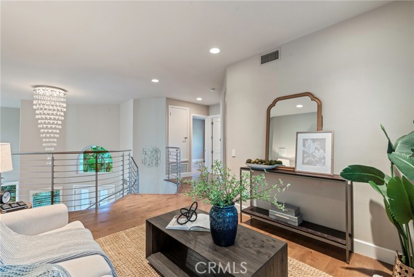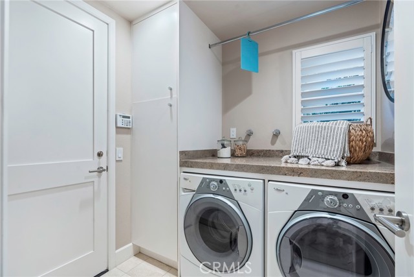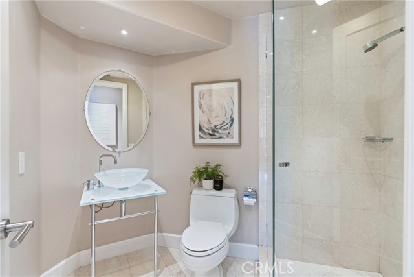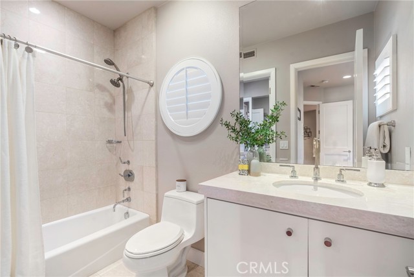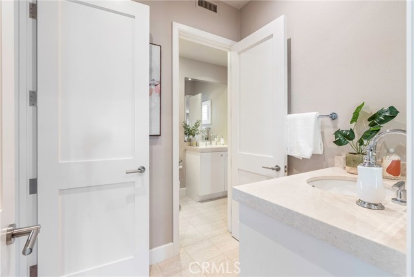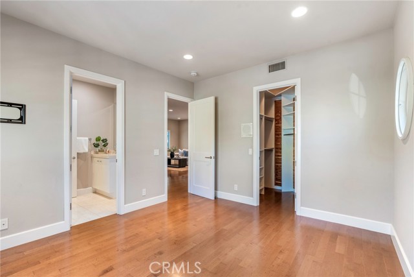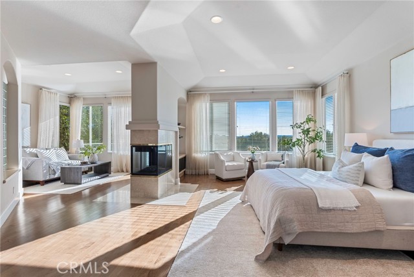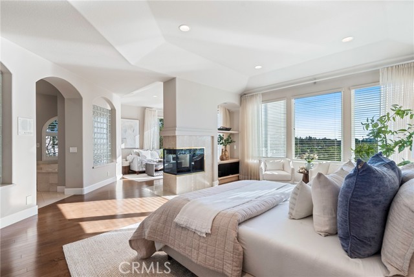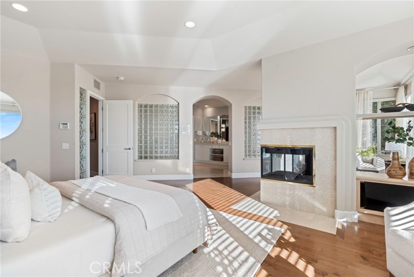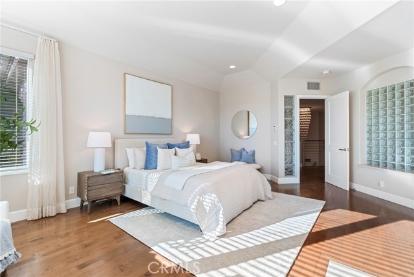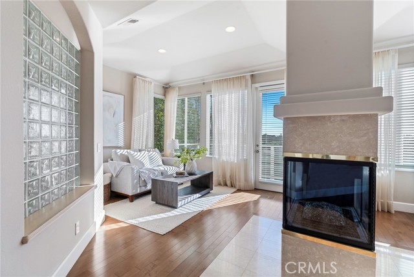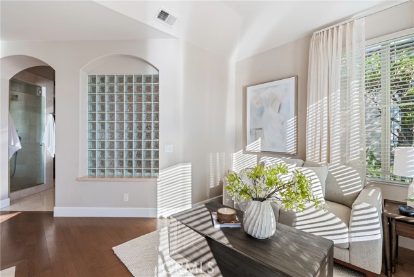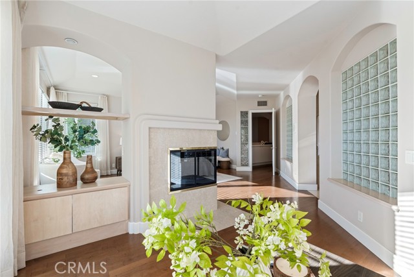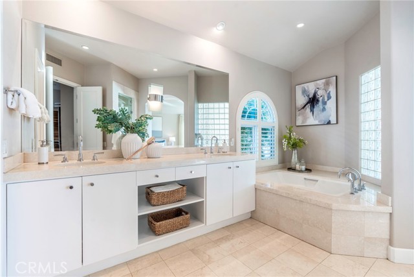27090 South Ridge, Mission Viejo, CA 92692
$2,099,000 Mortgage Calculator Active Single Family Residence
Property Details
About this Property
Discover This Beautiful Single-Family Home In The Coveted Anacapa Tract Of Pacific Hills, Ideally Situated On A Peaceful Cul-De-Sac. This Remarkable Property Offers Generous Living Spaces, Breathtaking Views, And A Floor Plan Designed For Both Relaxed Living And Sophisticated Entertaining. Upon Entry, You’ll Be Greeted By High Ceilings In The Formal Living And Dining Areas, Creating A Grand Yet Welcoming Atmosphere. A Well-Appointed Bar Area Sets The Stage For Effortless Entertaining. The Heart Of The Home Is The Kitchen, Featuring A Spacious Island With Granite Countertops, Double Ovens, And A Convenient Pantry. The Adjacent Breakfast Nook Seamlessly Connects To The Cozy Family Room, Which Boasts One Of The Home’s Three Fireplaces, Perfect For Informal Gatherings. The Main Floor Also Offers A Versatile Bedroom And A Nearby Bathroom With A Walk-In Shower, Ideal For Guests Or A Home Office. Upstairs, The Impressive Primary Suite Boasts Stunning Panoramic Views, A Spa-Inspired Bathroom With A Deep Soaking Tub, Walk-In Shower, Dual Vanities, And A Large Walk-In Closet With Built-In Organizers. The Two Secondary Bedrooms Are Located Across From The Primary Suite, Separated By A Spacious Loft. These Rooms Share A Jack And Jill Bathroom With Dual Vanities For Added Convenience. Outsi
MLS Listing Information
MLS #
CROC25238106
MLS Source
California Regional MLS
Days on Site
18
Interior Features
Bedrooms
Ground Floor Bedroom, Primary Suite/Retreat
Bathrooms
Jack and Jill
Kitchen
Other
Appliances
Built-in BBQ Grill, Dishwasher, Freezer, Garbage Disposal, Ice Maker, Microwave, Other, Oven - Double, Oven - Electric, Oven - Gas, Oven Range - Built-In, Oven Range - Gas, Dryer, Washer
Dining Room
Breakfast Nook, In Kitchen
Family Room
Other
Fireplace
Family Room, Gas Burning, Living Room, Primary Bedroom, Other
Laundry
Chute, Hookup - Gas Dryer, Other
Cooling
Central Forced Air, Other
Heating
Central Forced Air
Exterior Features
Roof
Tile
Foundation
Slab
Pool
Heated, Other, Pool - Yes, Spa - Private
Style
Mediterranean
Parking, School, and Other Information
Garage/Parking
Garage, Other, Garage: 3 Car(s)
Elementary District
Capistrano Unified
High School District
Capistrano Unified
HOA Fee
$156
HOA Fee Frequency
Monthly
Complex Amenities
Barbecue Area, Boat Dock, Club House, Other, Picnic Area, Playground
Contact Information
Listing Agent
Devin Doherty
eXp Realty of California Inc
License #: 01323878
Phone: (949) 629-4400
Co-Listing Agent
Reagan Doherty
eXp Realty of California Inc
License #: 02204141
Phone: –
Neighborhood: Around This Home
Neighborhood: Local Demographics
Market Trends Charts
Nearby Homes for Sale
27090 South Ridge is a Single Family Residence in Mission Viejo, CA 92692. This 3,292 square foot property sits on a 5,100 Sq Ft Lot and features 4 bedrooms & 3 full bathrooms. It is currently priced at $2,099,000 and was built in 1990. This address can also be written as 27090 South Ridge, Mission Viejo, CA 92692.
©2025 California Regional MLS. All rights reserved. All data, including all measurements and calculations of area, is obtained from various sources and has not been, and will not be, verified by broker or MLS. All information should be independently reviewed and verified for accuracy. Properties may or may not be listed by the office/agent presenting the information. Information provided is for personal, non-commercial use by the viewer and may not be redistributed without explicit authorization from California Regional MLS.
Presently MLSListings.com displays Active, Contingent, Pending, and Recently Sold listings. Recently Sold listings are properties which were sold within the last three years. After that period listings are no longer displayed in MLSListings.com. Pending listings are properties under contract and no longer available for sale. Contingent listings are properties where there is an accepted offer, and seller may be seeking back-up offers. Active listings are available for sale.
This listing information is up-to-date as of November 03, 2025. For the most current information, please contact Devin Doherty, (949) 629-4400
