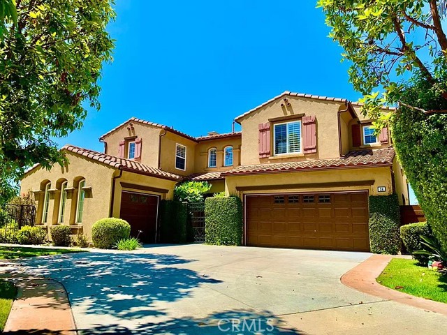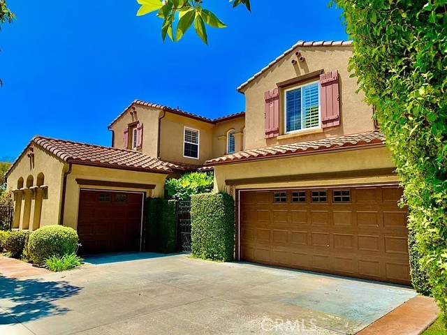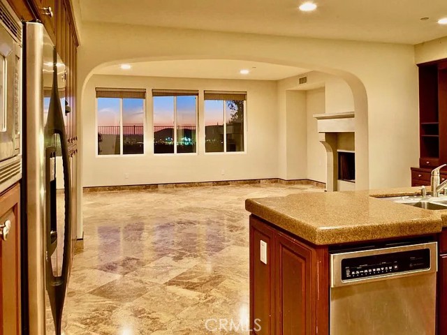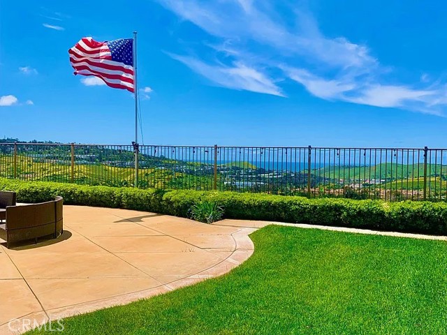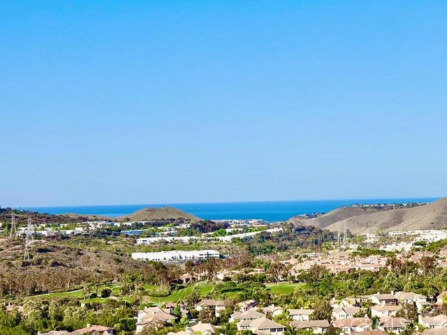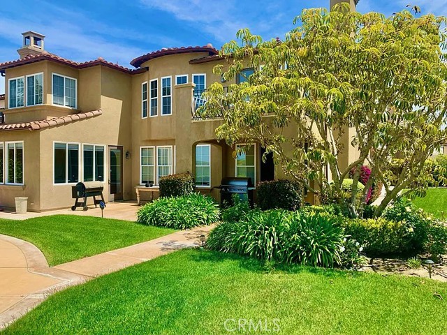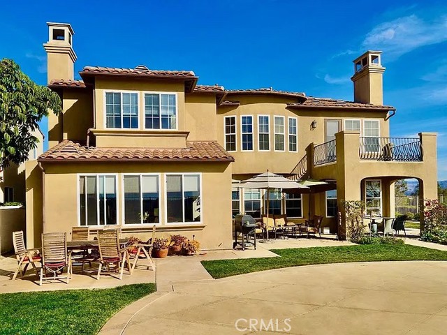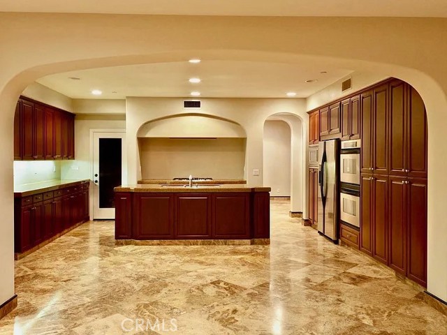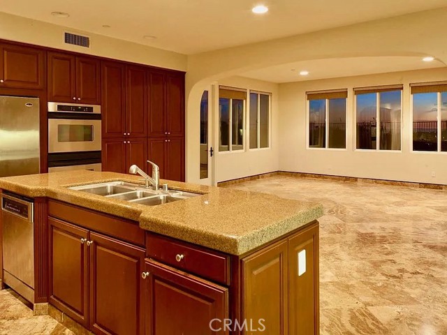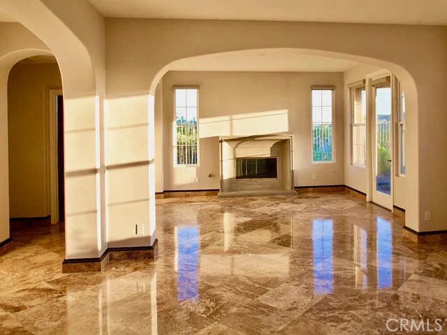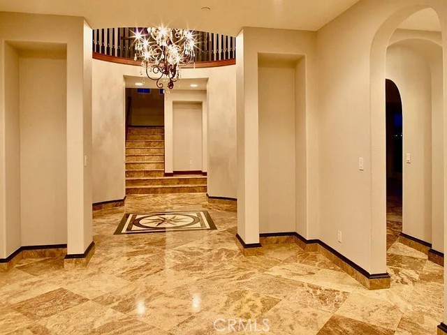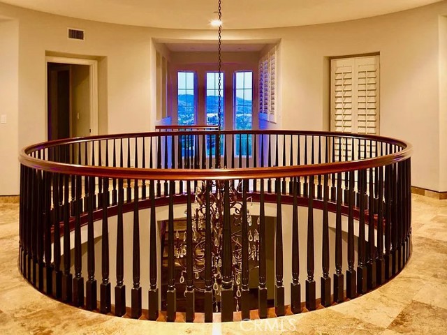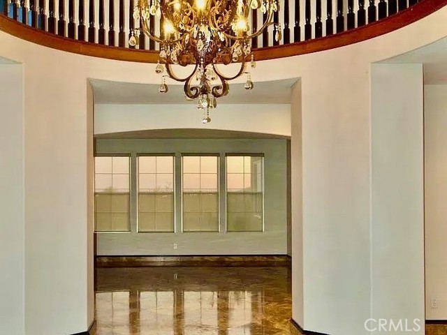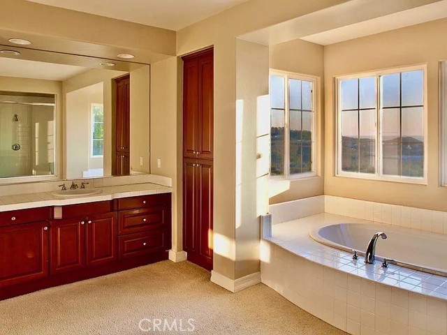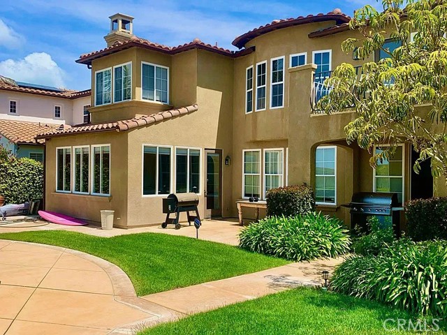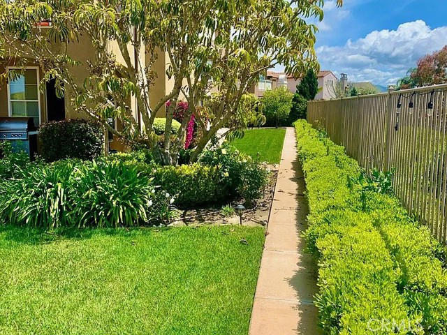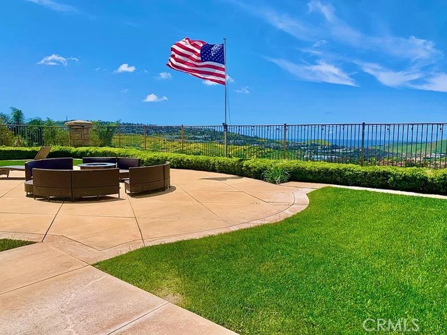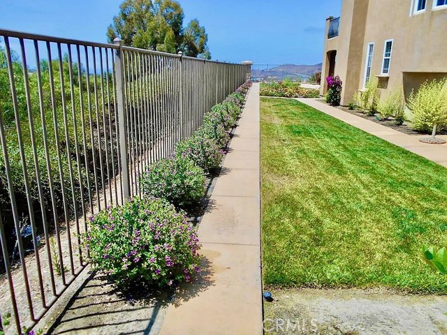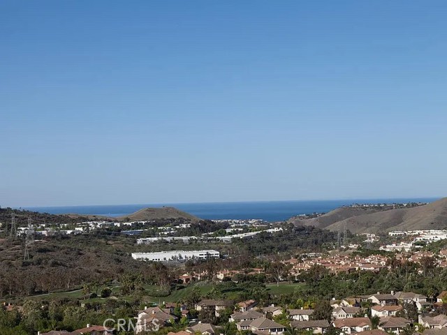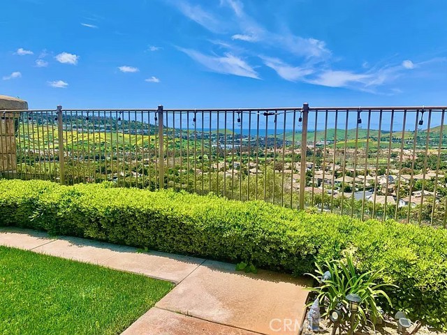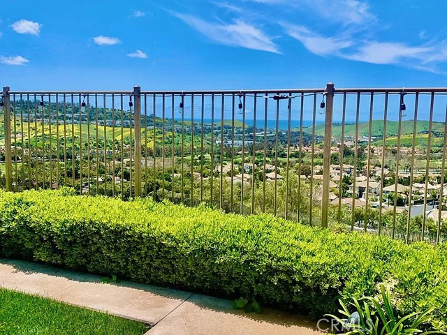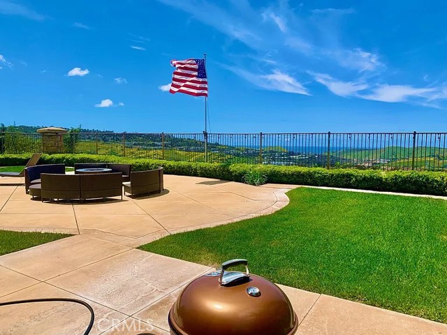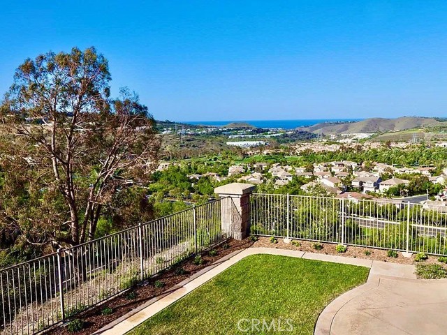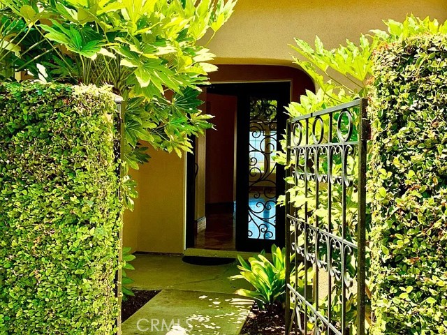Property Details
About this Property
Enjoy breathtaking panoramic ocean views from this stunning semi-custom home featuring an executive-style floor plan. Perfectly situated on an oversized 11,942 sq. ft. corner lot at the end of a quiet cul-de-sac, this property offers both privacy and elegance. Step inside to a dramatic foyer with beautiful travertine flooring throughout the freshly painted main level. The home includes a convenient main-floor bedroom and full bath, ideal for guests. A custom staircase leads upstairs to a roundabout landing with additional travertine flooring, perfect for a loft, home office, library, or gym. The spacious primary suite provides a peaceful retreat where you can unwind and enjoy the gentle ocean breeze. The gourmet kitchen features granite countertops, stainless steel appliances, and opens to a large great room with a cozy fireplace. The private backyard offers over 5,500 sq. ft. of flat, usable space, an ideal setting for entertaining guests year-round while taking in ocean breezes and colorful sunsets. A long driveway provides additional parking for convenience. Residents can enjoy all the Talega community amenities, including pools, parks, trails, golf, tennis, volleyball, and sport courts. Located just minutes from beaches, shopping, and dining, this home presents an incredible
MLS Listing Information
MLS #
CROC25238362
MLS Source
California Regional MLS
Days on Site
22
Rental Information
Rent Includes
Gardener, AssociationFees
Interior Features
Bedrooms
Ground Floor Bedroom, Primary Suite/Retreat
Bathrooms
Jack and Jill
Kitchen
Pantry
Appliances
Dishwasher, Garbage Disposal, Hood Over Range, Microwave, Other, Oven - Double, Oven - Electric, Oven Range - Built-In, Oven Range - Gas, Refrigerator
Dining Room
Breakfast Bar, Breakfast Nook, Formal Dining Room
Family Room
Other, Separate Family Room
Fireplace
Family Room, Gas Starter, Living Room
Laundry
In Laundry Room
Cooling
Central Forced Air
Heating
Central Forced Air
Exterior Features
Roof
Concrete, Tile
Foundation
Slab
Pool
Community Facility, Heated, In Ground, Spa - Community Facility
Style
Mediterranean, Spanish
Parking, School, and Other Information
Garage/Parking
Garage, Other, Garage: 3 Car(s)
Elementary District
Capistrano Unified
High School District
Capistrano Unified
HOA Fee
$0
Complex Amenities
Barbecue Area, Club House, Community Pool
Neighborhood: Around This Home
Neighborhood: Local Demographics
Nearby Homes for Rent
24 Calle Pacifica is a Single Family Residence for Rent in San Clemente, CA 92673. This 4,333 square foot property sits on a 0.256 Acres Lot and features 5 bedrooms & 4 full and 1 partial bathrooms. It is currently priced at $8,500 and was built in 2001. This address can also be written as 24 Calle Pacifica, San Clemente, CA 92673.
©2025 California Regional MLS. All rights reserved. All data, including all measurements and calculations of area, is obtained from various sources and has not been, and will not be, verified by broker or MLS. All information should be independently reviewed and verified for accuracy. Properties may or may not be listed by the office/agent presenting the information. Information provided is for personal, non-commercial use by the viewer and may not be redistributed without explicit authorization from California Regional MLS.
Presently MLSListings.com displays Active, Contingent, Pending, and Recently Sold listings. Recently Sold listings are properties which were sold within the last three years. After that period listings are no longer displayed in MLSListings.com. Pending listings are properties under contract and no longer available for sale. Contingent listings are properties where there is an accepted offer, and seller may be seeking back-up offers. Active listings are available for sale.
This listing information is up-to-date as of October 28, 2025. For the most current information, please contact Kelly Plamondon
