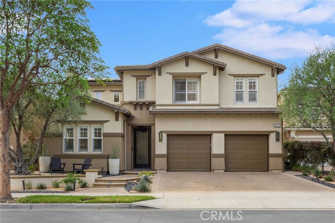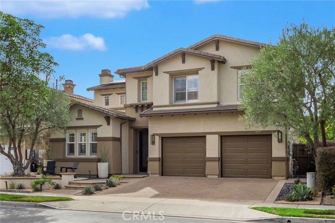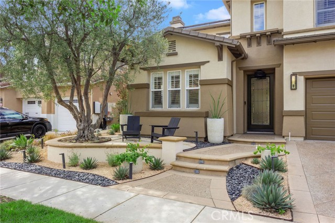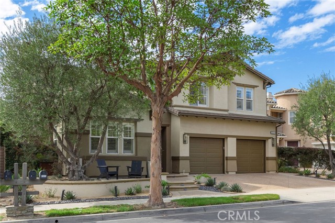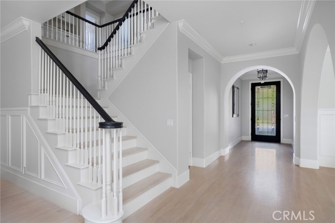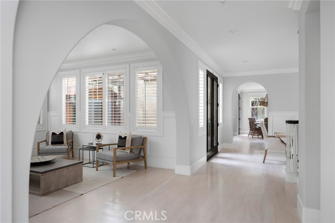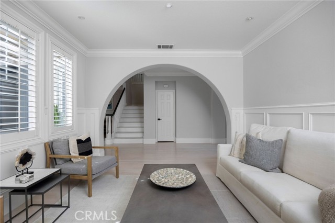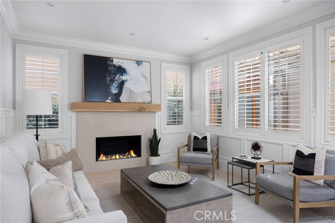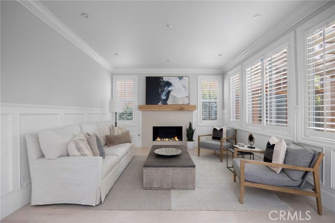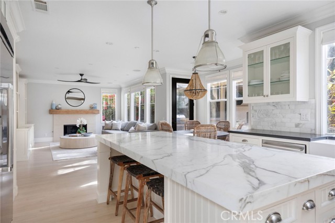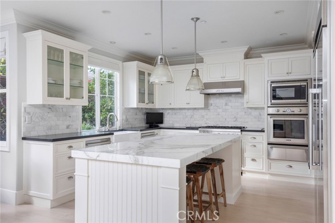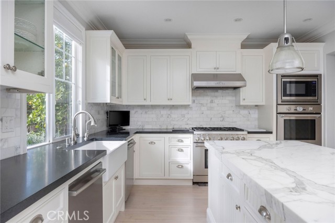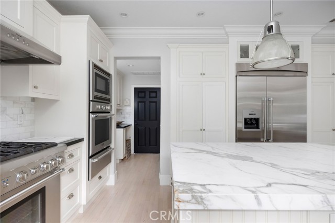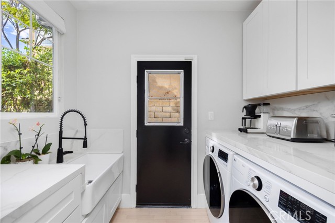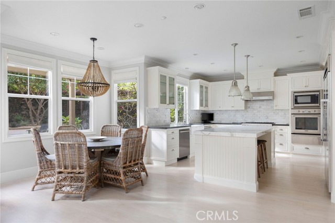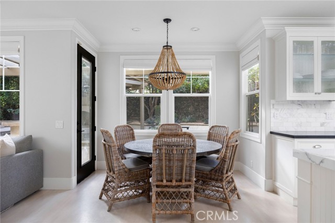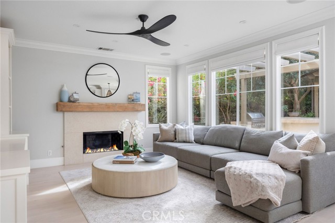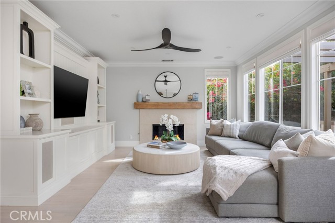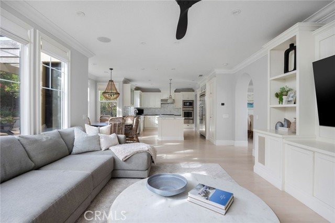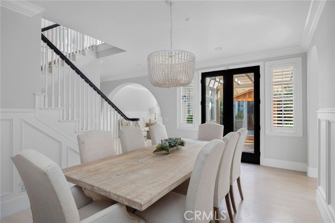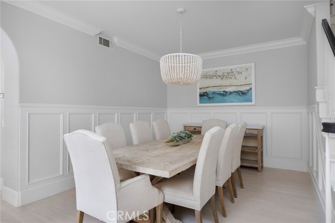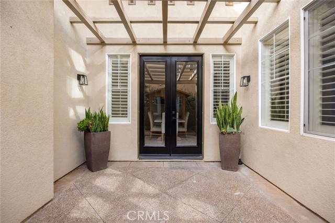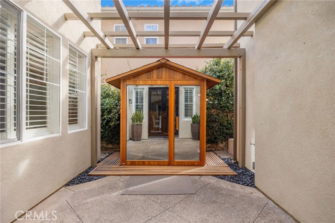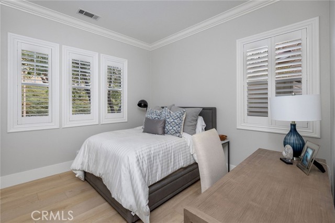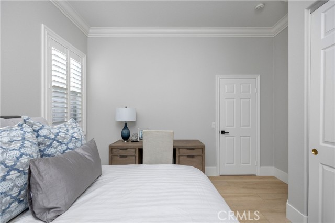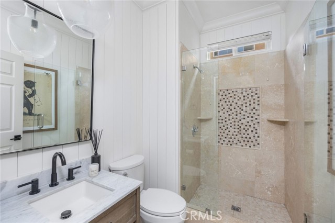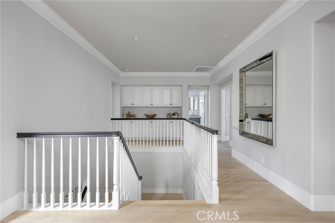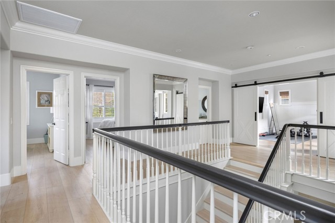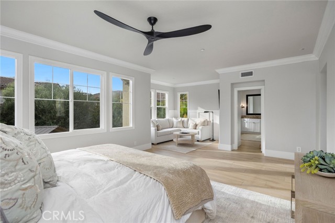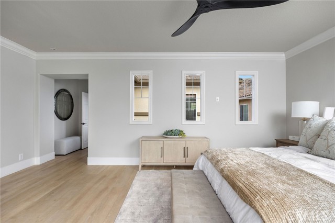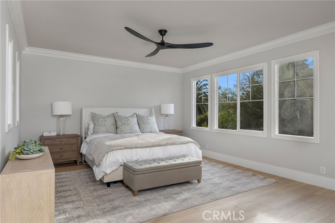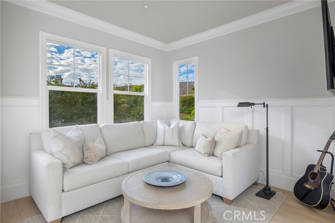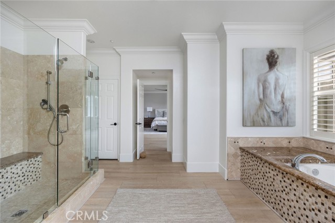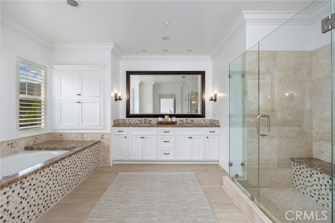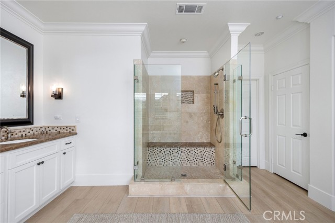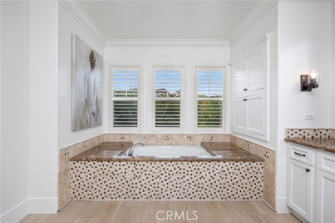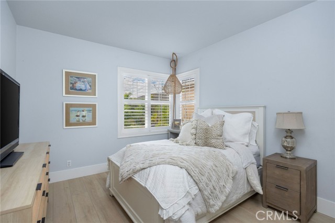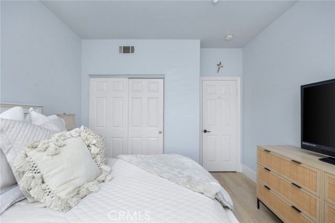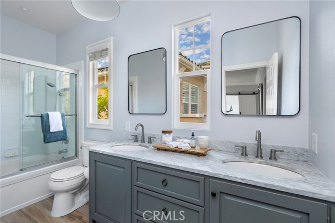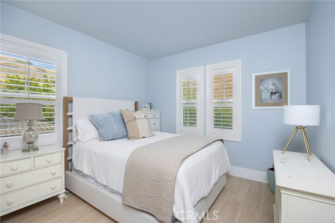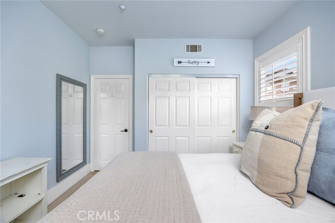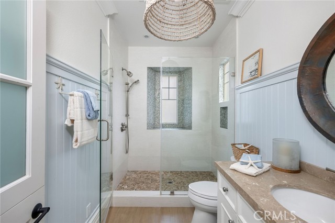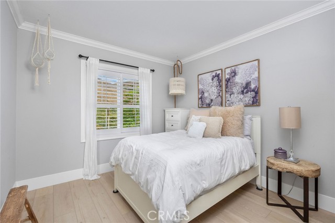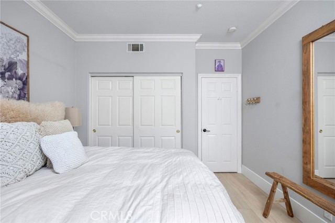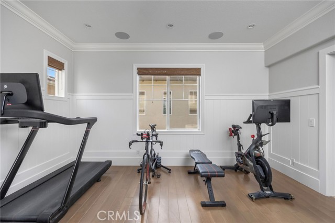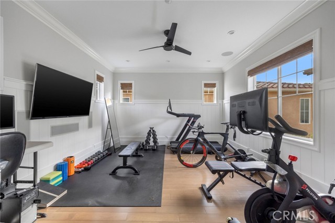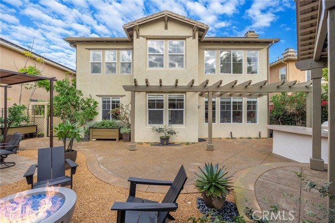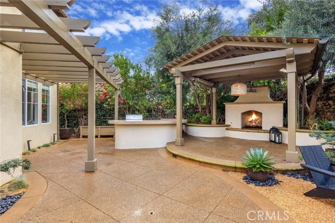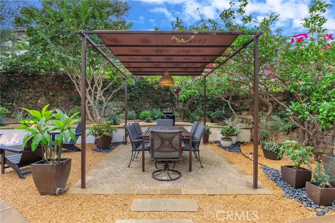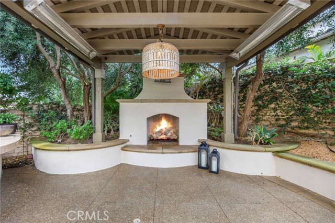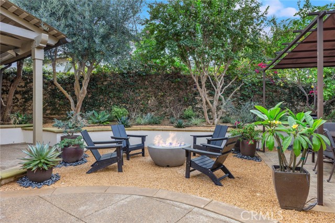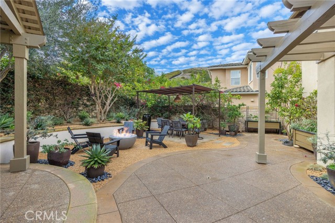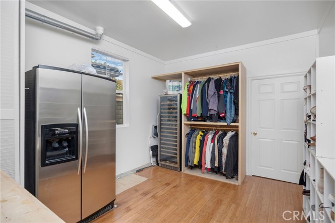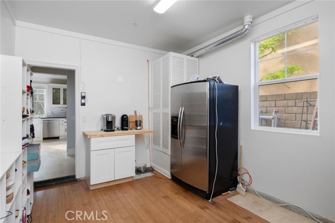7011 Camino Del Vistazo, San Clemente, CA 92673
$2,198,000 Mortgage Calculator Active Single Family Residence
Property Details
About this Property
Beautiful Residence in Compass Pointe, Forster Highlands. Nestled on a quiet, single-loaded street in the serene Compass Pointe community, this stunning home offers approximately 3,600 sq. ft. of bright, spacious living. Designed for comfort and style, it features five bedrooms, a large bonus room, and four bathrooms in a versatile, family-friendly layout. The entry welcomes you with fresh landscaping, a charming front porch shaded by an olive tree, and peaceful hill views. Inside, maple wood floors and an open-concept design create a seamless flow between living spaces. The remodeled gourmet kitchen showcases white cabinetry, dual pantries, a marble backsplash, black granite countertops, and a nine-foot Carrera gold marble island with seating and storage. High-end Thermador appliances—including dual ovens, a built-in refrigerator, microwave, warming drawer, and two Bosch dishwashers—complete this impressive space. The kitchen opens to a bright living room with a gas fireplace and casual dining nook, while the formal dining room opens to a private courtyard through French doors. A spacious family room filled with natural light features a second fireplace, perfect for gatherings or relaxation. A downstairs bedroom and nearby bath with a walk-in shower provide an ideal setup for gu
MLS Listing Information
MLS #
CROC25240233
MLS Source
California Regional MLS
Days on Site
13
Interior Features
Bedrooms
Ground Floor Bedroom, Primary Suite/Retreat
Kitchen
Other
Appliances
Dishwasher, Freezer, Garbage Disposal, Microwave, Other, Oven - Double, Oven - Gas, Refrigerator, Warming Drawer
Dining Room
Breakfast Nook, Formal Dining Room, In Kitchen, Other
Family Room
Other, Separate Family Room
Fireplace
Family Room, Living Room
Laundry
In Laundry Room
Cooling
Central Forced Air, Central Forced Air - Gas
Heating
Central Forced Air, Fireplace
Exterior Features
Roof
Tile
Foundation
Combination
Pool
Community Facility, None
Style
Craftsman, Traditional
Parking, School, and Other Information
Garage/Parking
Garage, Off-Street Parking, Other, Garage: 3 Car(s)
Elementary District
Capistrano Unified
High School District
Capistrano Unified
HOA Fee
$300
HOA Fee Frequency
Monthly
Complex Amenities
Barbecue Area, Club House, Community Pool, Playground
Contact Information
Listing Agent
Kelsey Chriss
Compass
License #: 02212428
Phone: –
Co-Listing Agent
John Veytia
Compass
License #: 00279282
Phone: (949) 701-5554
Neighborhood: Around This Home
Neighborhood: Local Demographics
Market Trends Charts
Nearby Homes for Sale
7011 Camino Del Vistazo is a Single Family Residence in San Clemente, CA 92673. This 3,600 square foot property sits on a 6,207 Sq Ft Lot and features 5 bedrooms & 4 full bathrooms. It is currently priced at $2,198,000 and was built in 2001. This address can also be written as 7011 Camino Del Vistazo, San Clemente, CA 92673.
©2025 California Regional MLS. All rights reserved. All data, including all measurements and calculations of area, is obtained from various sources and has not been, and will not be, verified by broker or MLS. All information should be independently reviewed and verified for accuracy. Properties may or may not be listed by the office/agent presenting the information. Information provided is for personal, non-commercial use by the viewer and may not be redistributed without explicit authorization from California Regional MLS.
Presently MLSListings.com displays Active, Contingent, Pending, and Recently Sold listings. Recently Sold listings are properties which were sold within the last three years. After that period listings are no longer displayed in MLSListings.com. Pending listings are properties under contract and no longer available for sale. Contingent listings are properties where there is an accepted offer, and seller may be seeking back-up offers. Active listings are available for sale.
This listing information is up-to-date as of November 03, 2025. For the most current information, please contact Kelsey Chriss
