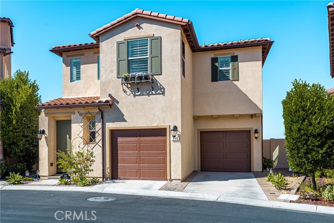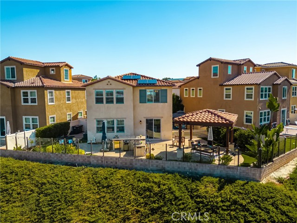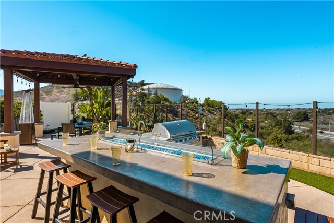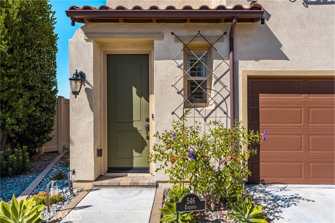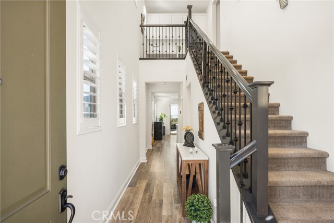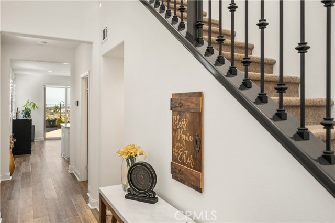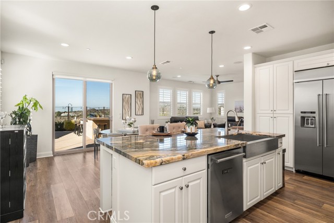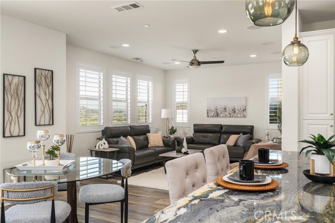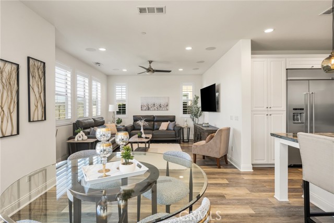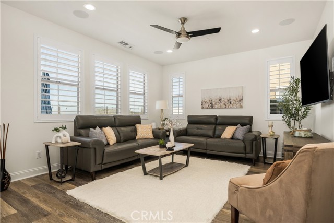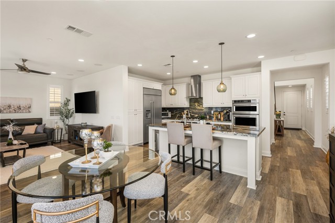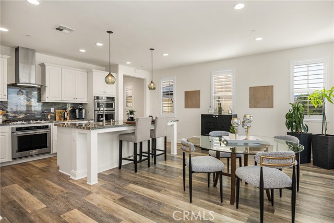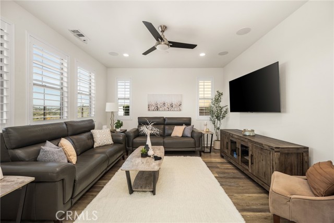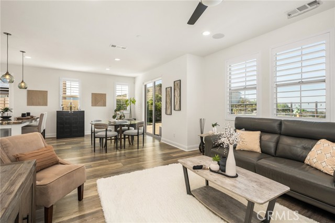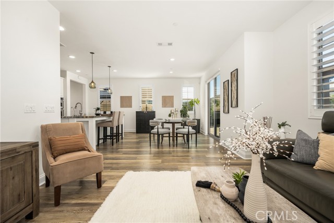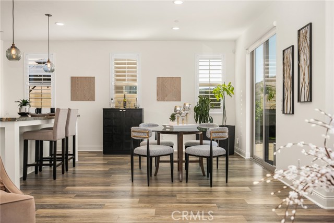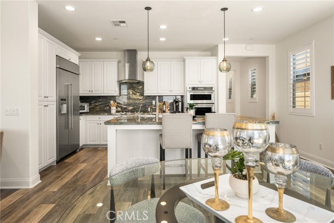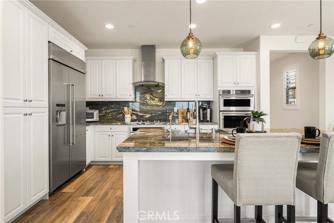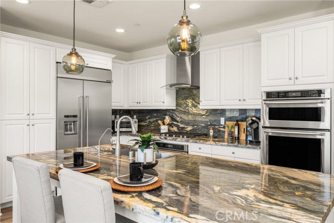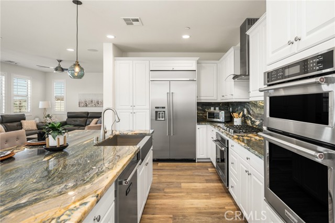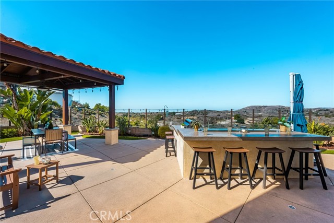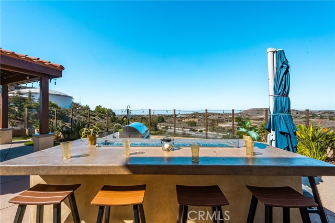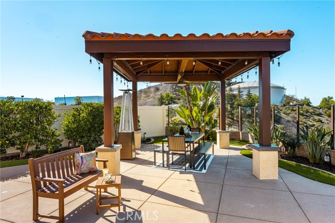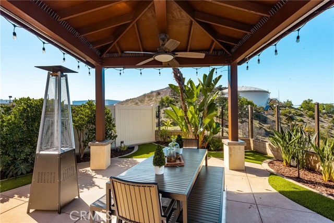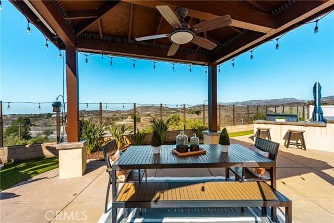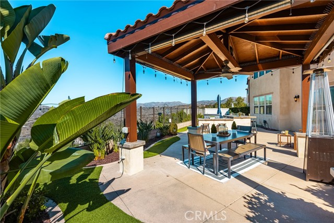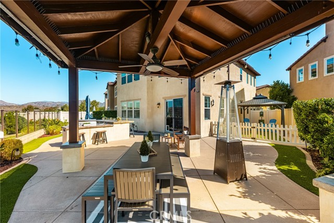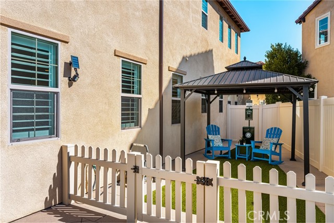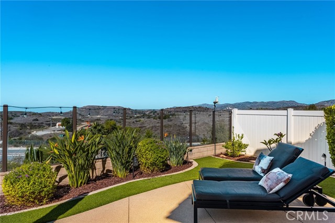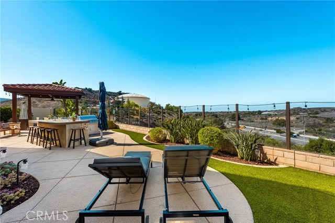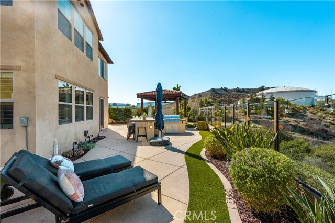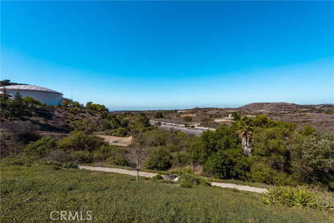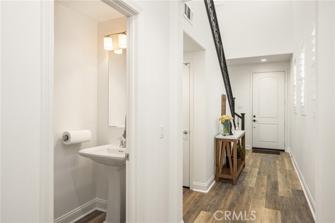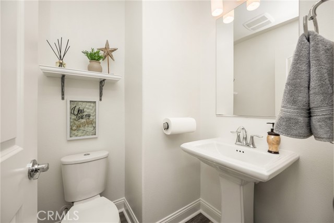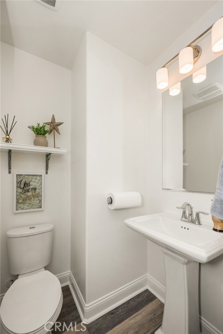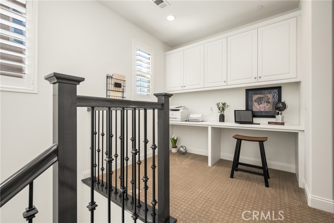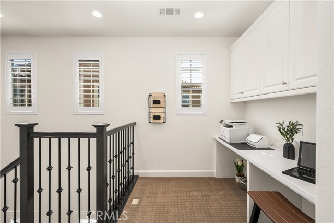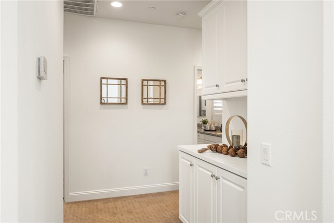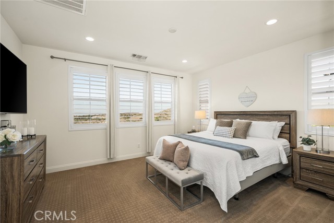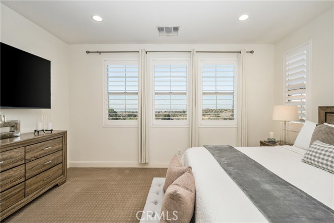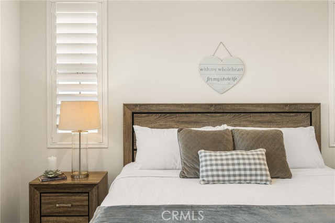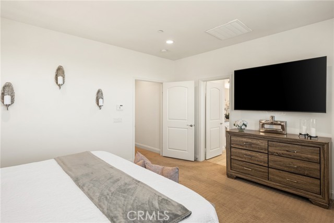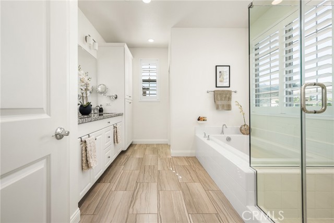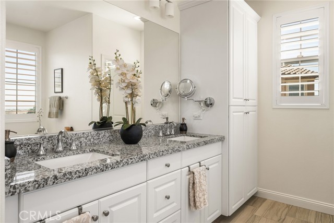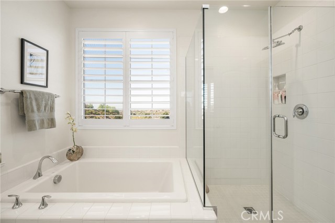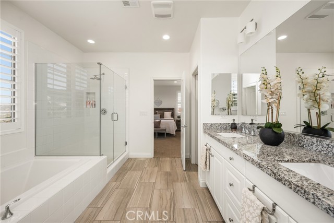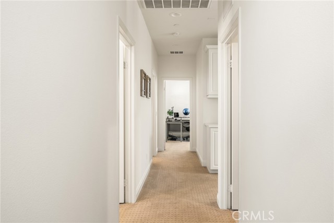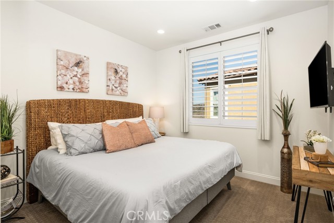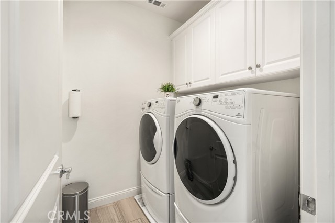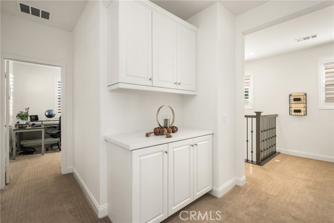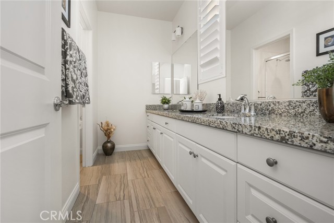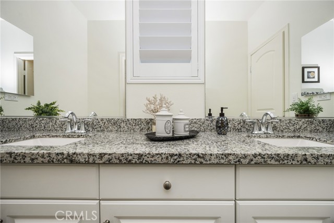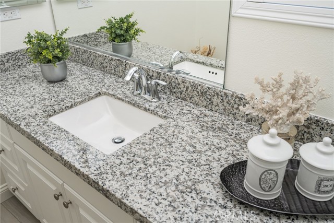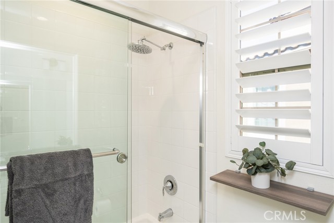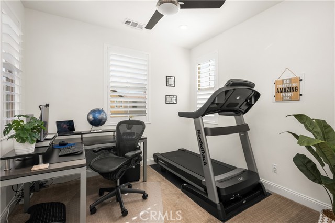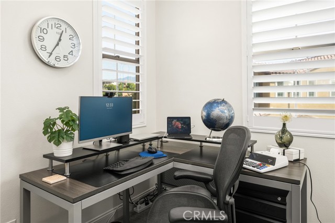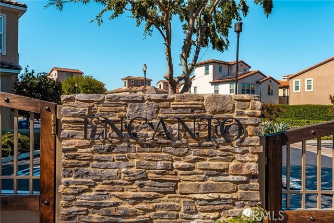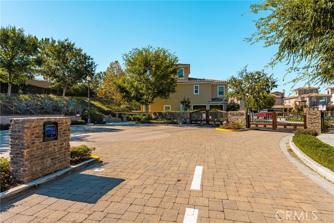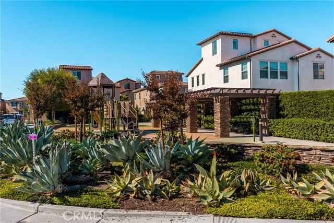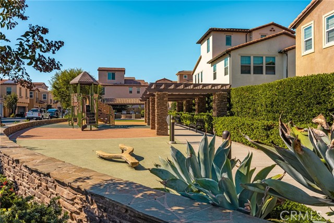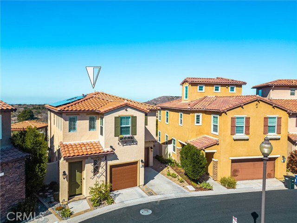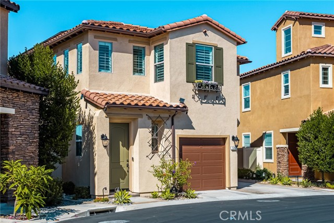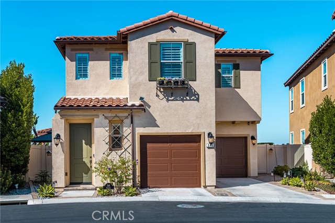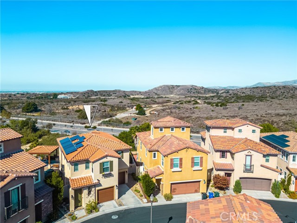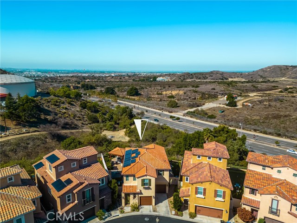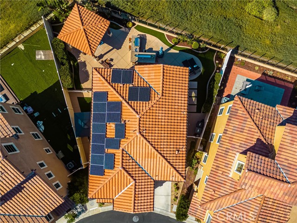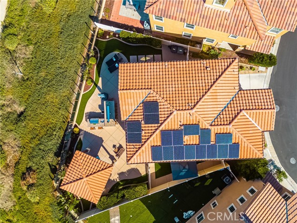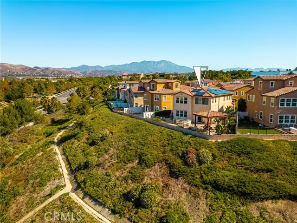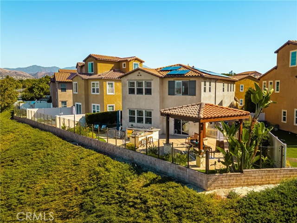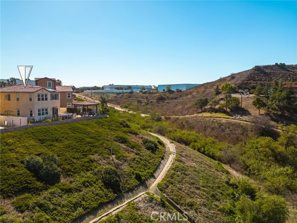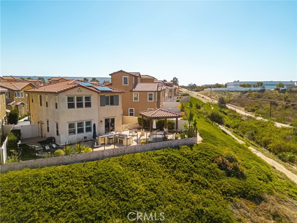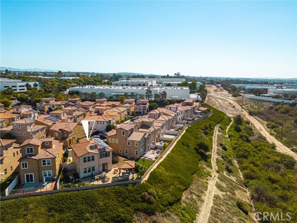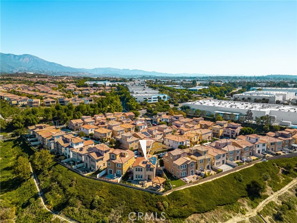Property Details
About this Property
Panoramic canyon and sunset views define this modern Lake Forest residence, where contemporary design and thoughtful upgrades come together to capture the essence of California living. Every detail—from the light-filled entryway and elegant wrought-iron staircase to the open-concept layout—reflects sophisticated comfort and timeless appeal. At the heart of the home, the chef’s kitchen showcases a full backsplash, extended island with seating, custom cabinetry, and chic pendant lights that create a warm evening ambiance. The kitchen opens seamlessly to the dining and living areas with luxury vinyl plank flooring, plantation shutters, and effortless flow to the entertainer’s backyard. Step outside to a resort-style retreat overlooking rolling hills and glowing sunsets, complete with a built-in BBQ with sink, fire table, and covered cabana surrounded by beautiful turf—perfect for relaxing mornings or lively weekend gatherings. On the side of the home, a private dog run with its own shaded gazebo adds charm and function for pet owners. Upstairs, a stylish loft with built-in cabinetry and a custom desk offers the perfect setting for a home office, reading nook, or study space. All three bedrooms are conveniently upstairs, including a serene primary suite that frames hillside
MLS Listing Information
MLS #
CROC25240822
MLS Source
California Regional MLS
Days on Site
7
Interior Features
Bedrooms
Primary Suite/Retreat, Other
Kitchen
Other
Appliances
Dishwasher, Microwave, Other, Oven - Gas, Refrigerator
Dining Room
Breakfast Bar, In Kitchen, Other
Fireplace
None
Laundry
Other, Upper Floor
Cooling
Ceiling Fan, Central Forced Air
Heating
Central Forced Air
Exterior Features
Roof
Tile
Foundation
Slab
Pool
None
Style
Traditional
Parking, School, and Other Information
Garage/Parking
Garage, Garage: 2 Car(s)
Elementary District
Saddleback Valley Unified
High School District
Saddleback Valley Unified
HOA Fee
$260
HOA Fee Frequency
Monthly
Complex Amenities
Barbecue Area, Playground
Contact Information
Listing Agent
Sandra Tanner
Seven Gables Real Estate
License #: 02000970
Phone: –
Co-Listing Agent
Maria Xanthakis
Seven Gables Real Estate
License #: 01322068
Phone: 17147858914
Neighborhood: Around This Home
Neighborhood: Local Demographics
Market Trends Charts
Nearby Homes for Sale
546 Escenico is a Single Family Residence in Lake Forest, CA 92630. This 1,969 square foot property sits on a 4,291 Sq Ft Lot and features 3 bedrooms & 2 full and 1 partial bathrooms. It is currently priced at $1,525,000 and was built in 2017. This address can also be written as 546 Escenico, Lake Forest, CA 92630.
©2025 California Regional MLS. All rights reserved. All data, including all measurements and calculations of area, is obtained from various sources and has not been, and will not be, verified by broker or MLS. All information should be independently reviewed and verified for accuracy. Properties may or may not be listed by the office/agent presenting the information. Information provided is for personal, non-commercial use by the viewer and may not be redistributed without explicit authorization from California Regional MLS.
Presently MLSListings.com displays Active, Contingent, Pending, and Recently Sold listings. Recently Sold listings are properties which were sold within the last three years. After that period listings are no longer displayed in MLSListings.com. Pending listings are properties under contract and no longer available for sale. Contingent listings are properties where there is an accepted offer, and seller may be seeking back-up offers. Active listings are available for sale.
This listing information is up-to-date as of November 03, 2025. For the most current information, please contact Sandra Tanner
