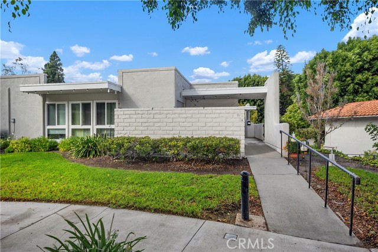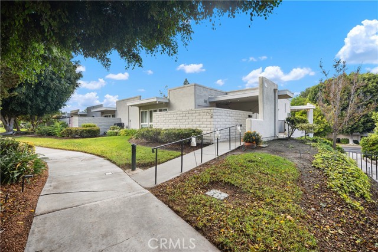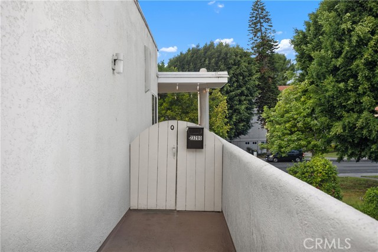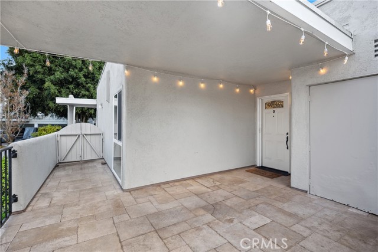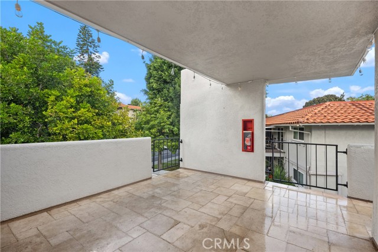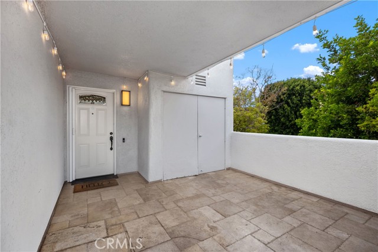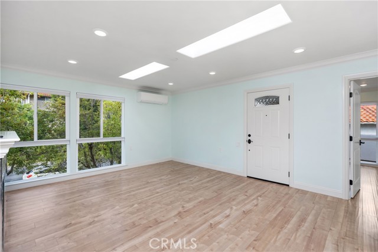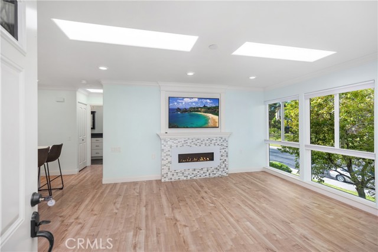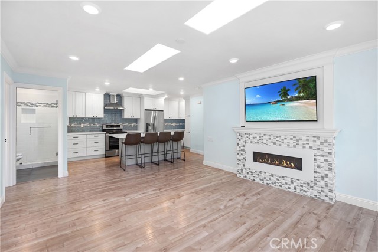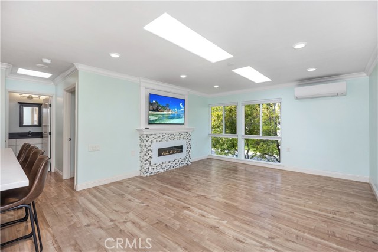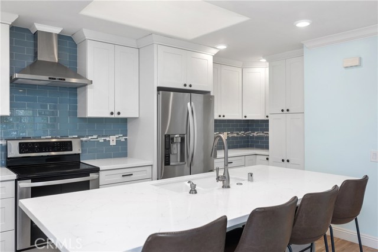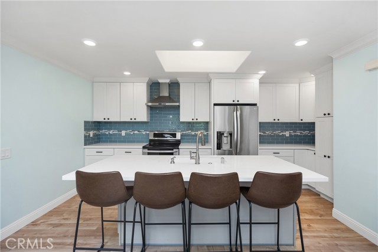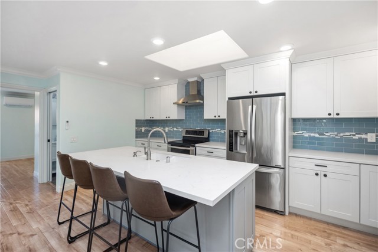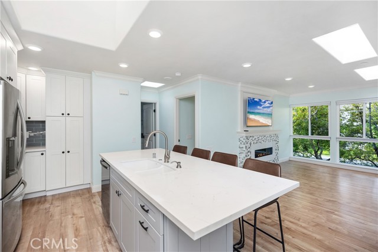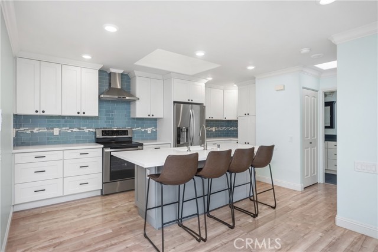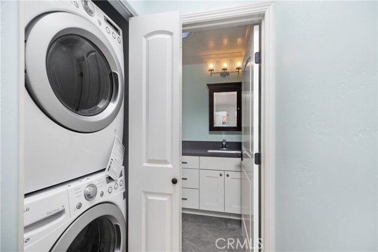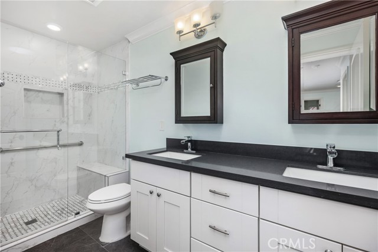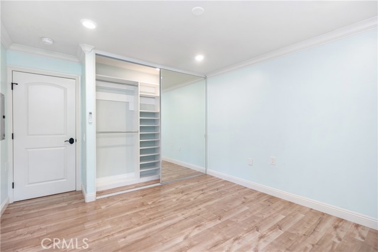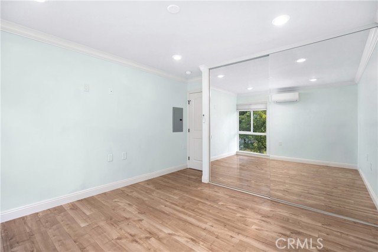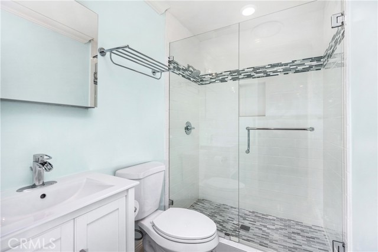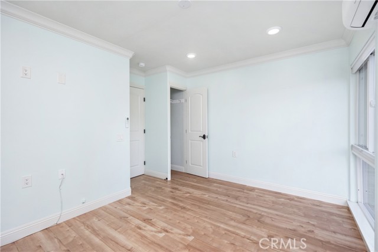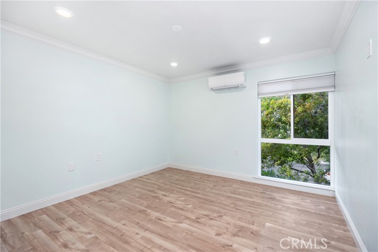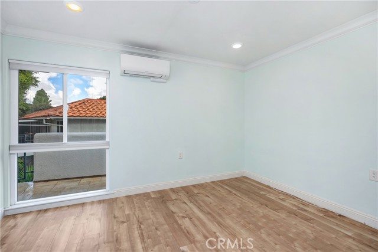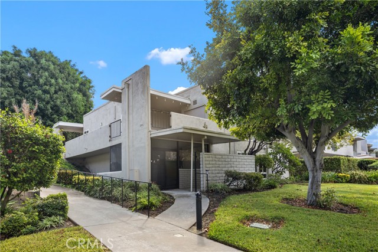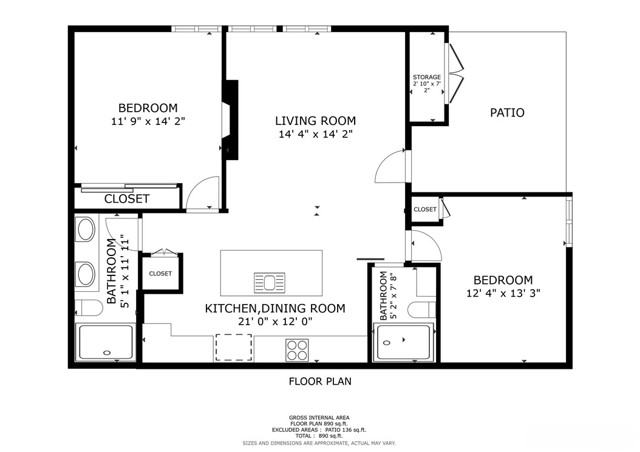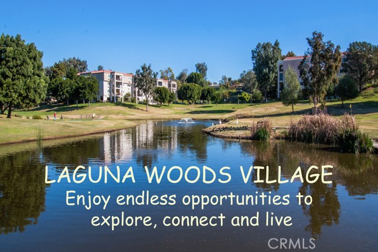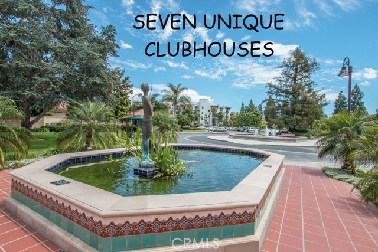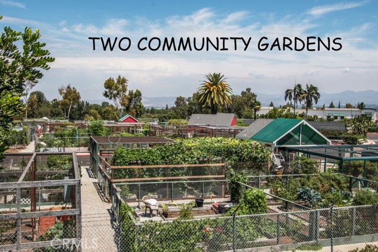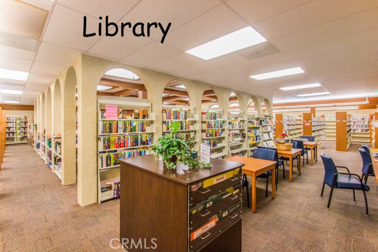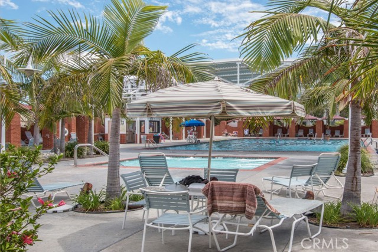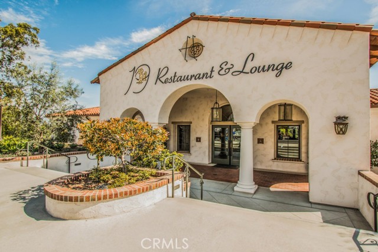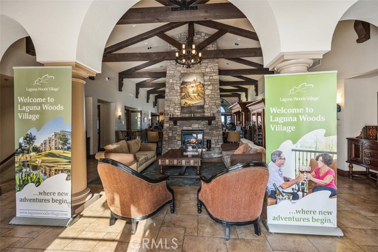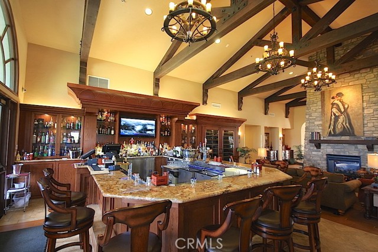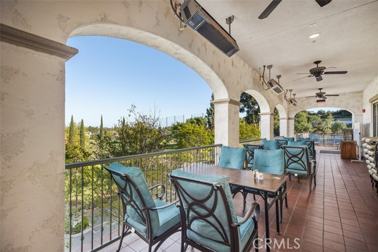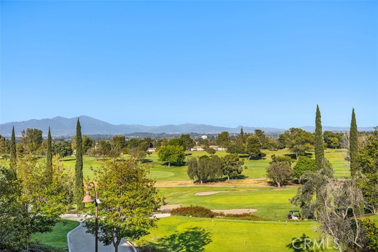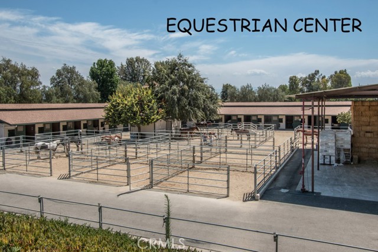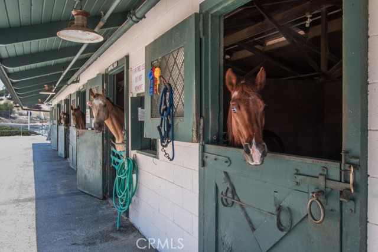Property Details
About this Property
A Little Slice of Paradise! This open-concept, fully remodeled, end-unit "MONTEREY" model single-level has NO STAIRS, with no one above and one unit below, features an added primary bath. A beautiful home, newly painted and full of natural light, truly one-of-a-kind. Gourmet, island kitchen with quartz countertops; tiled glass backsplash; stainless steel appliances; generous white wood cabinets with soft-close doors & drawers; and added recessed lighting. In addition, the large-capacity Washer/Dryer, Skylights in the kitchen, living room, and hallway, and solar tubes in each bathroom make the unit light and bright. This is thanks to the floor-to-ceiling windows in the living room and bedrooms—a versatile split floorplan with bedrooms on opposite sides. The primary bedroom's mirrored closet was remodeled to add more storage. Both bathrooms feature white wood cabinets, modern quartz countertops, walk-in tiled showers with glass enclosures, and added solar tubes for natural light. The primary bathroom has double sinks & mirrored medicine cabinets, laminate wood-look flooring throughout the living spaces, and porcelain tiles in the bathrooms. The comfortable living room is accented by a custom electric fireplace with tile surround, floor-to-ceiling windows, and two added skylights. M
MLS Listing Information
MLS #
CROC25241293
MLS Source
California Regional MLS
Days on Site
17
Interior Features
Bedrooms
Ground Floor Bedroom, Primary Suite/Retreat
Kitchen
Exhaust Fan, Pantry
Appliances
Dishwasher, Exhaust Fan, Freezer, Garbage Disposal, Hood Over Range, Other, Oven Range, Oven Range - Electric, Refrigerator, Dryer, Washer
Dining Room
Breakfast Bar, In Kitchen
Fireplace
None
Flooring
Laminate
Laundry
In Closet, Other, Stacked Only
Cooling
Other
Exterior Features
Roof
Composition, Other
Foundation
Slab
Pool
Community Facility, Heated, In Ground, Lap, Solar Cover, Spa - Community Facility, Sport
Style
Contemporary
Parking, School, and Other Information
Garage/Parking
Assigned Spaces, Covered Parking, Detached, Guest / Visitor Parking, Garage: 0 Car(s)
Elementary District
Saddleback Valley Unified
High School District
Saddleback Valley Unified
Water
Other
HOA Fee Frequency
Monthly
Complex Amenities
Billiard Room, Cable / Satellite TV, Club House, Community Pool, Conference Facilities, Game Room, Golf Course, Gym / Exercise Facility, Other
Neighborhood: Around This Home
Neighborhood: Local Demographics
Market Trends Charts
Nearby Homes for Sale
2328 via Mariposa West Q is a Condominium in Laguna Woods, CA 92637. This 866 square foot property sits on a – Sq Ft Lot and features 2 bedrooms & 2 full bathrooms. It is currently priced at $548,000 and was built in 1969. This address can also be written as 2328 via Mariposa West #Q, Laguna Woods, CA 92637.
©2025 California Regional MLS. All rights reserved. All data, including all measurements and calculations of area, is obtained from various sources and has not been, and will not be, verified by broker or MLS. All information should be independently reviewed and verified for accuracy. Properties may or may not be listed by the office/agent presenting the information. Information provided is for personal, non-commercial use by the viewer and may not be redistributed without explicit authorization from California Regional MLS.
Presently MLSListings.com displays Active, Contingent, Pending, and Recently Sold listings. Recently Sold listings are properties which were sold within the last three years. After that period listings are no longer displayed in MLSListings.com. Pending listings are properties under contract and no longer available for sale. Contingent listings are properties where there is an accepted offer, and seller may be seeking back-up offers. Active listings are available for sale.
This listing information is up-to-date as of November 03, 2025. For the most current information, please contact Jennifer Heflin
