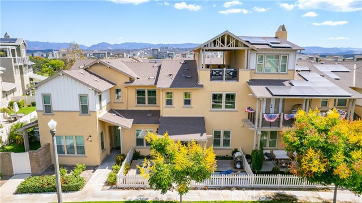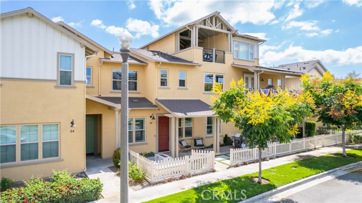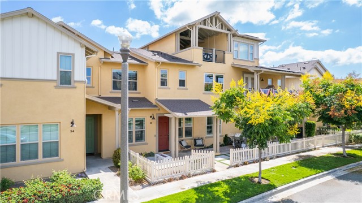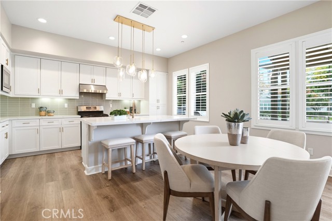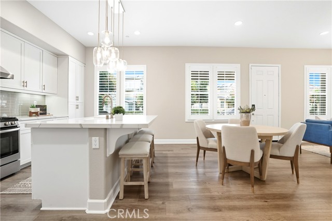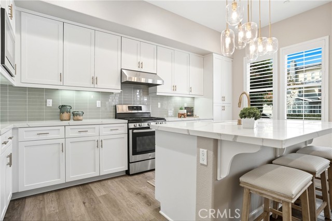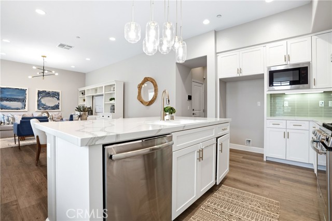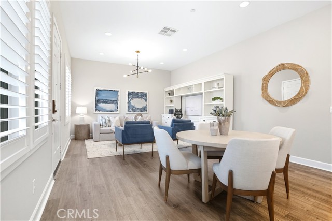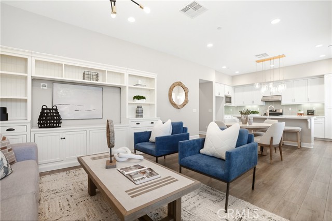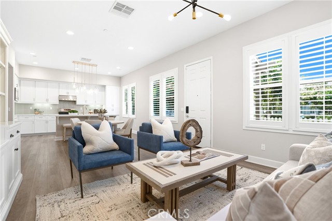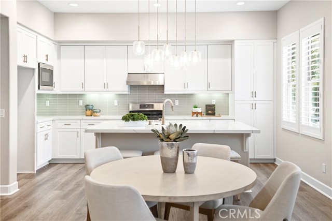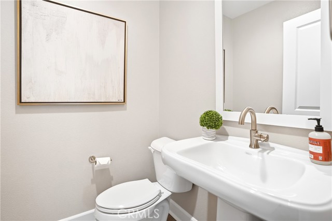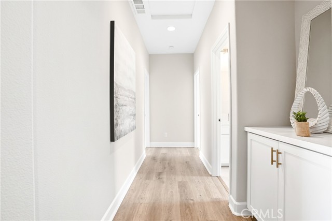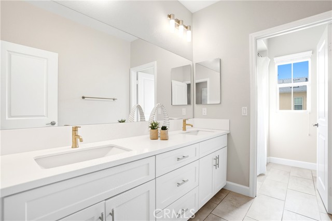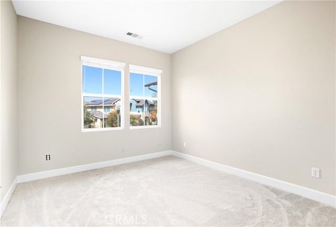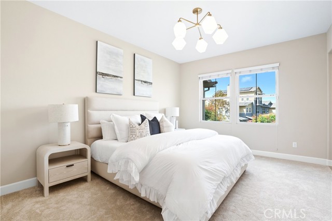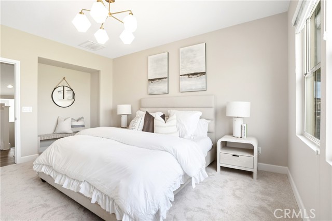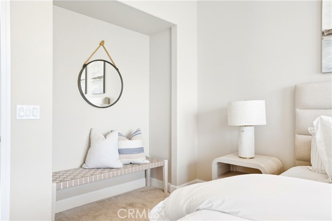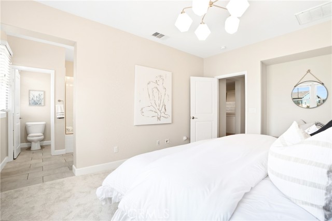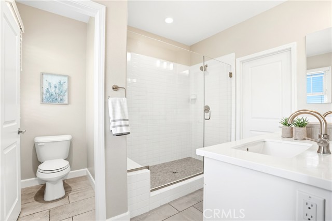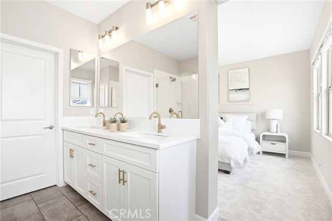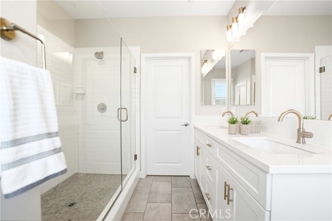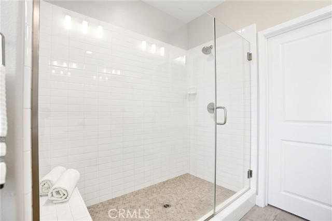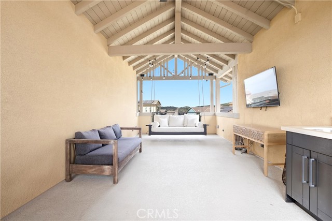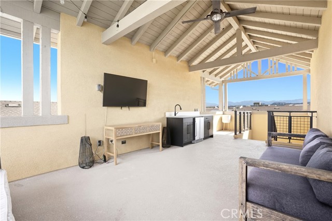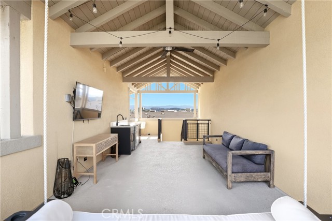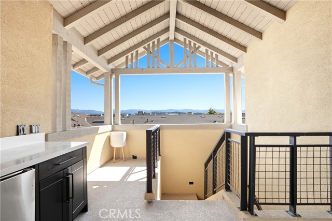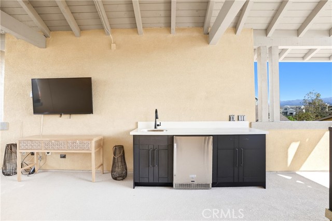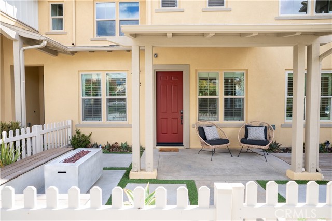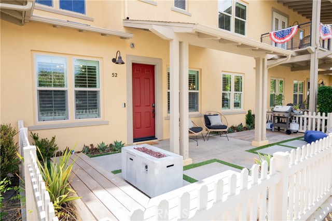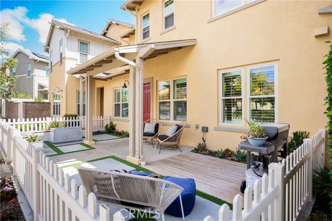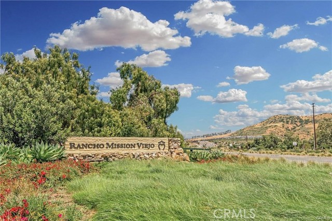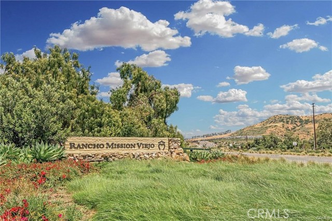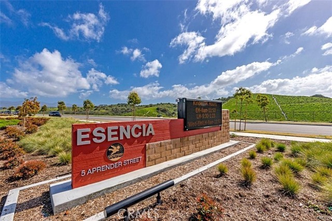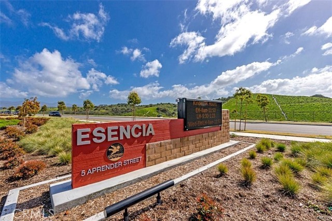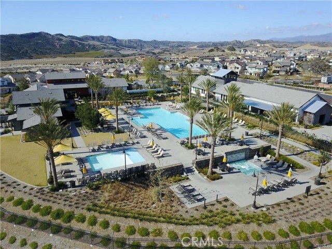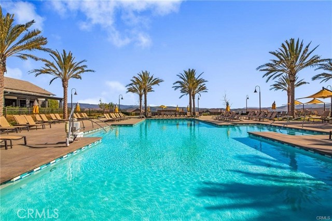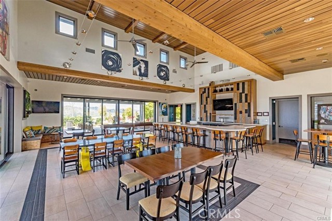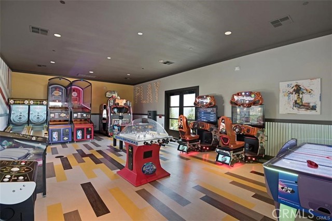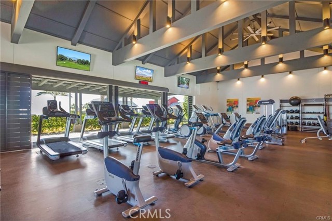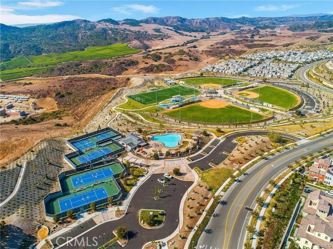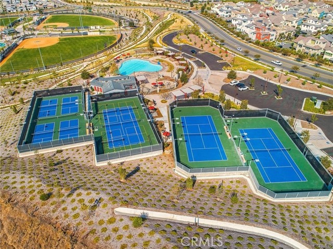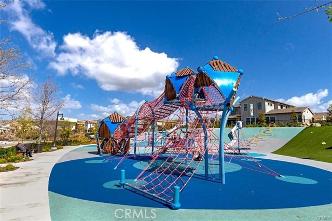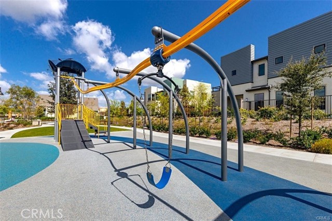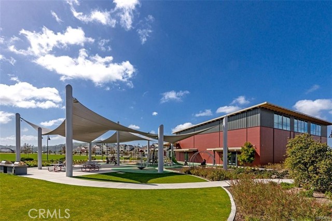Property Details
About this Property
This beautifully upgraded home blends modern design with luxury finishes throughout. From the moment you arrive, you'll be captivated by the spacious front yard, and oversized covered patio—complete with built-in seating and a cozy firepit, perfect for entertaining or enjoying a quiet evening outdoors. Step inside to discover an open-concept layout featuring elegant vinyl plank flooring, fresh interior paint, plush new carpet, recessed lighting, and upgraded baseboards. The bright and airy living room flows effortlessly into a dining area and a chef-inspired kitchen equipped with stainless steel Energy Star appliances, a gas range with hood and griddle, a self-cleaning convection oven, modern tile backsplash, gorgeous quartz countertops, and a large center island with farmhouse sink and breakfast bar. Upstairs, the luxurious primary suite offers a true retreat with a spacious walk-in closet, beautifully upgraded ensuite bathroom with tiled shower and floor, quartz countertops and dual vanities. Two additional bedrooms, a full guest bathroom with dual sinks, and an upper-level laundry room with added cabinetry provide plenty of space and convenience for daily living. The third-level covered rooftop deck boasts panoramic mountain views and is ideal for BBQs, al fresco dining—with a
MLS Listing Information
MLS #
CROC25242643
MLS Source
California Regional MLS
Days on Site
16
Rental Information
Rent Includes
TrashCollection, AssociationFees
Interior Features
Bedrooms
Other
Appliances
Dishwasher, Garbage Disposal, Hood Over Range, Microwave, Other, Oven - Gas, Oven Range - Gas
Dining Room
Breakfast Bar
Fireplace
Fire Pit
Laundry
In Laundry Room, Other
Cooling
Central Forced Air, Other
Heating
Central Forced Air, Other
Exterior Features
Roof
Composition
Pool
Community Facility, Spa - Community Facility, Spa - Private
Parking, School, and Other Information
Garage/Parking
Garage, Garage: 2 Car(s)
Elementary District
Capistrano Unified
High School District
Capistrano Unified
HOA Fee
$0
Complex Amenities
Barbecue Area, Billiard Room, Club House, Community Pool, Gym / Exercise Facility
Contact Information
Listing Agent
Michele Wood
First Team Real Estate
License #: 01921342
Phone: –
Co-Listing Agent
Dave Archuletta
First Team Real Estate
License #: 02092569
Phone: –
Neighborhood: Around This Home
Neighborhood: Local Demographics
Nearby Homes for Rent
52 Promesa Ave is a Condominium for Rent in Rancho Mission Viejo, CA 92694. This 1,794 square foot property sits on a 2,500 Sq Ft Lot and features 3 bedrooms & 2 full and 1 partial bathrooms. It is currently priced at $5,550 and was built in 2018. This address can also be written as 52 Promesa Ave, Rancho Mission Viejo, CA 92694.
©2025 California Regional MLS. All rights reserved. All data, including all measurements and calculations of area, is obtained from various sources and has not been, and will not be, verified by broker or MLS. All information should be independently reviewed and verified for accuracy. Properties may or may not be listed by the office/agent presenting the information. Information provided is for personal, non-commercial use by the viewer and may not be redistributed without explicit authorization from California Regional MLS.
Presently MLSListings.com displays Active, Contingent, Pending, and Recently Sold listings. Recently Sold listings are properties which were sold within the last three years. After that period listings are no longer displayed in MLSListings.com. Pending listings are properties under contract and no longer available for sale. Contingent listings are properties where there is an accepted offer, and seller may be seeking back-up offers. Active listings are available for sale.
This listing information is up-to-date as of November 03, 2025. For the most current information, please contact Michele Wood
