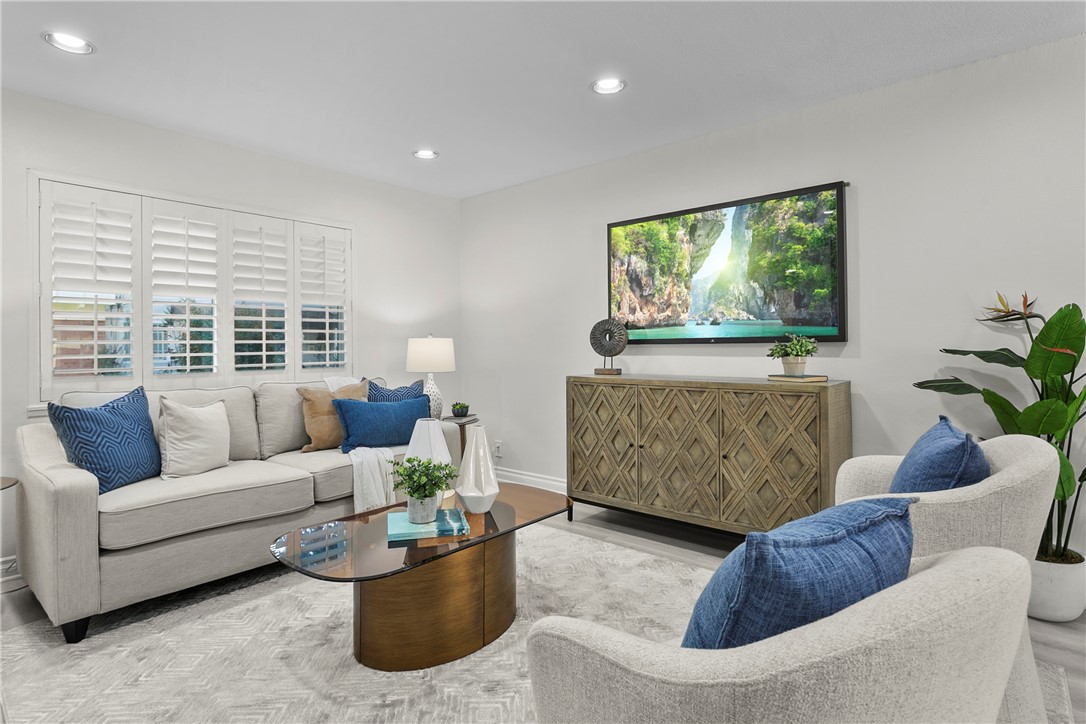19854 Leighton Ln, Huntington Beach, CA 92646
$750,000 Mortgage Calculator Sold on Dec 9, 2025 Townhouse
Property Details
About this Property
Welcome to one of South Huntington Beach’s best-kept secrets! This rarely available 4-bedroom “Bradford” floor plan in the VILLAGE TOWNHOMES offers space, style, and unbeatable value just minutes from the coast. With NEW LUXURY VINYL WATERPROOF FLOORING, fresh two-tone paint, and DUAL PANE WINDOWS, this home is move-in ready and made for modern living. Your journey begins at the peaceful greenbelt that leads right to your FRONT DOOR. Step into the tiled entryway and into a bright living space where LUXURY VINYL SHUTTERS frame every window and CEILING FANS keep the breeze moving. Around the corner, a convenient DOWNSTAIRS POWDER ROOM adds function to the layout. The dining area features recessed lighting and an open feel that flows directly into the UPDATED KITCHEN, complete with GRANITE COUNTERTOPS, bright white cabinets with MODERN BRUSHED NICKEL PULLS, STAINLESS STEEL APPLIANCES, and an EXTENDED COUNTER that doubles as a breakfast bar. Slide open the door to your PRIVATE PATIO, perfect for entertaining or relaxing. Just beyond, you’ll find COVERED PARKING WITH STORAGE plus an additional permitted space, all directly accessible from your patio gate for easy unloading. Upstairs, all FOUR BEDROOMS are generously sized, each with its own ceiling fan and abundant natural light. The
MLS Listing Information
MLS #
CROC25243251
MLS Source
California Regional MLS
Interior Features
Bedrooms
Other
Kitchen
Other, Pantry
Appliances
Dishwasher, Garbage Disposal, Other, Oven - Electric
Dining Room
Breakfast Bar, Formal Dining Room, In Kitchen, Other
Fireplace
None
Laundry
Laundry Area, Other
Cooling
Ceiling Fan, None
Heating
Central Forced Air
Exterior Features
Pool
Community Facility, Spa - Community Facility
Style
Cape Cod
Parking, School, and Other Information
Garage/Parking
Garage: 0 Car(s)
High School District
Huntington Beach Union High
HOA Fee
$341
HOA Fee Frequency
Monthly
Complex Amenities
Club House, Community Pool, Game Room, Picnic Area, Playground
Contact Information
Listing Agent
Lane Stone
Seven Gables Real Estate
License #: 01912264
Phone: –
Co-Listing Agent
Philip Talbert
Seven Gables Real Estate
License #: 01084957
Phone: (714) 374-3535
Neighborhood: Around This Home
Neighborhood: Local Demographics
Market Trends Charts
19854 Leighton Ln is a Townhouse in Huntington Beach, CA 92646. This 1,254 square foot property sits on a – Sq Ft Lot and features 4 bedrooms & 1 full and 1 partial bathrooms. It is currently priced at $750,000 and was built in 1963. This address can also be written as 19854 Leighton Ln, Huntington Beach, CA 92646.
©2025 California Regional MLS. All rights reserved. All data, including all measurements and calculations of area, is obtained from various sources and has not been, and will not be, verified by broker or MLS. All information should be independently reviewed and verified for accuracy. Properties may or may not be listed by the office/agent presenting the information. Information provided is for personal, non-commercial use by the viewer and may not be redistributed without explicit authorization from California Regional MLS.
Presently MLSListings.com displays Active, Contingent, Pending, and Recently Sold listings. Recently Sold listings are properties which were sold within the last three years. After that period listings are no longer displayed in MLSListings.com. Pending listings are properties under contract and no longer available for sale. Contingent listings are properties where there is an accepted offer, and seller may be seeking back-up offers. Active listings are available for sale.
This listing information is up-to-date as of December 09, 2025. For the most current information, please contact Lane Stone
