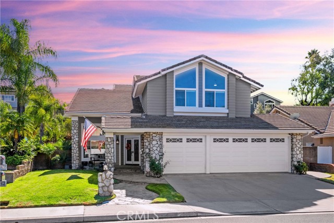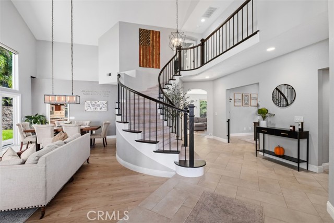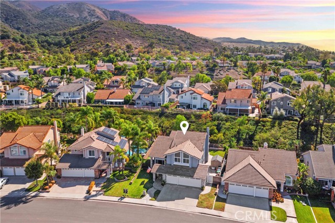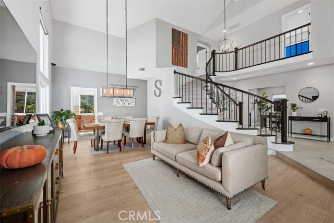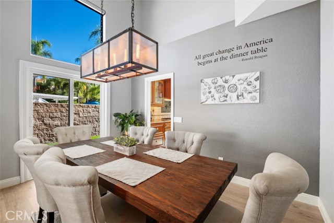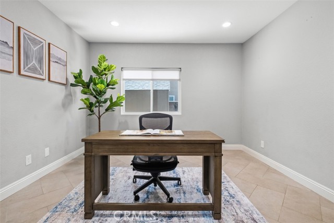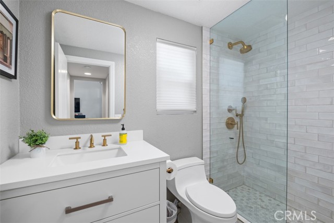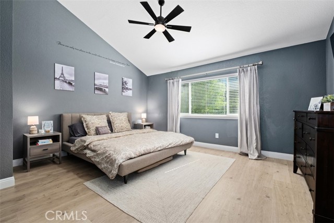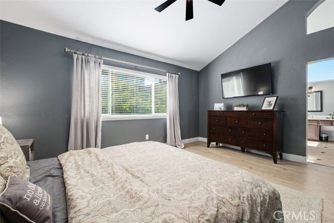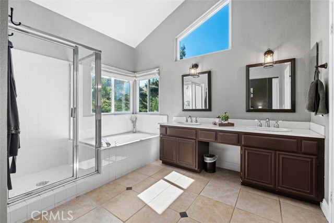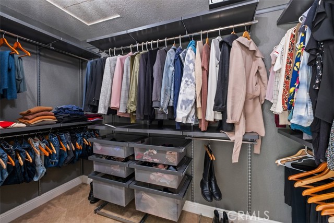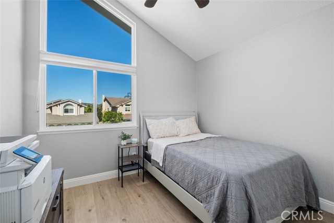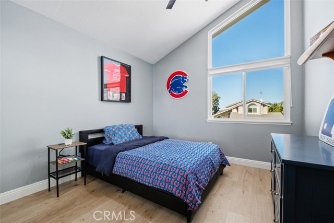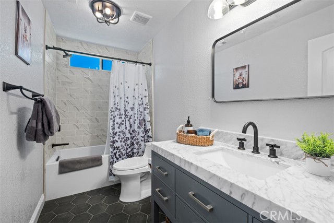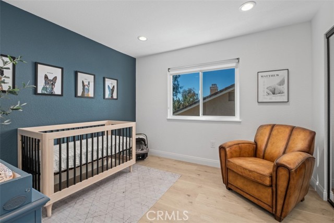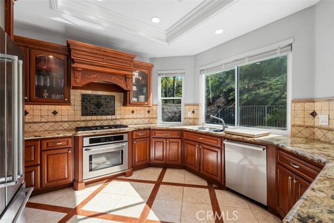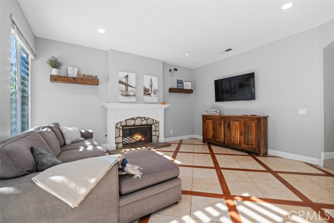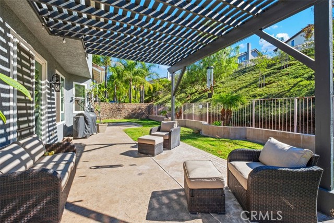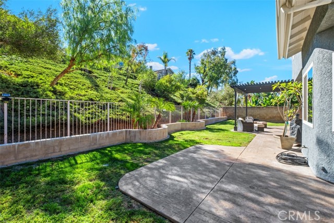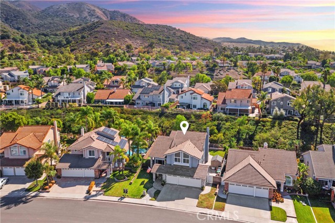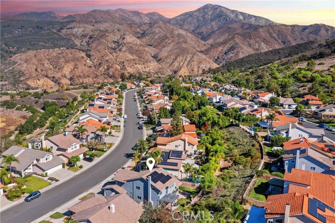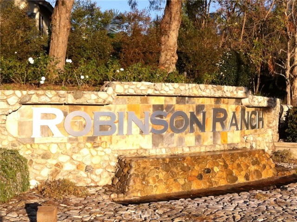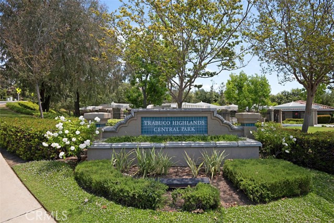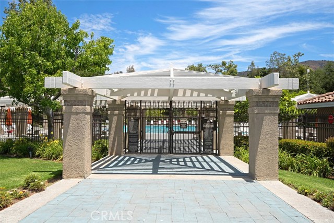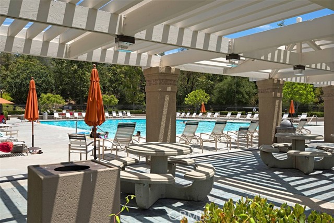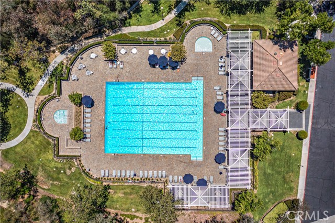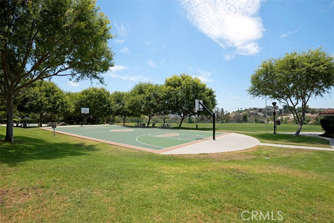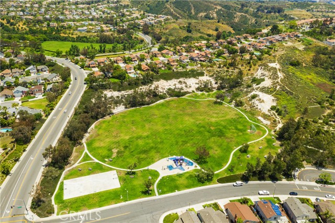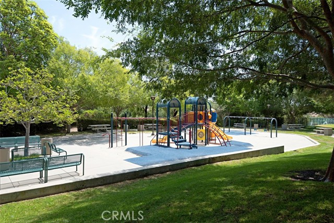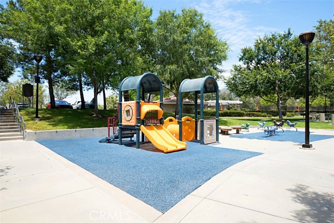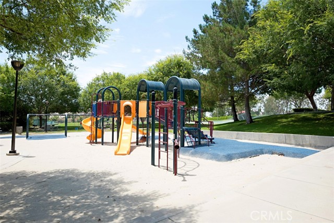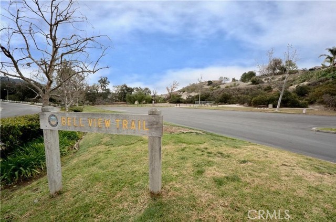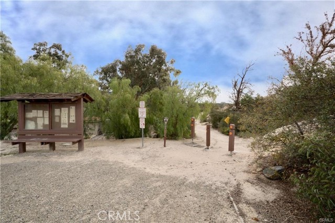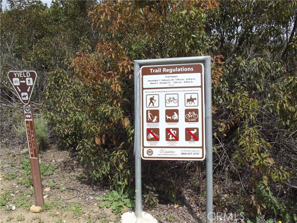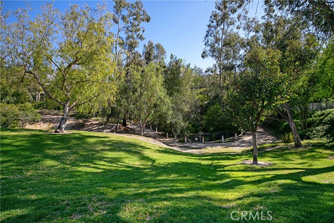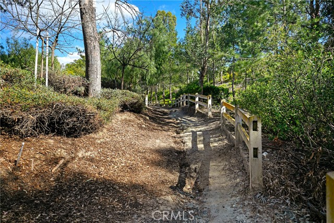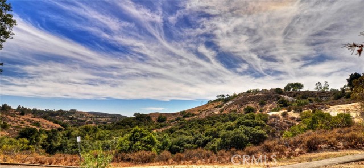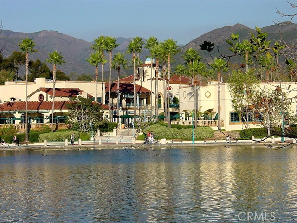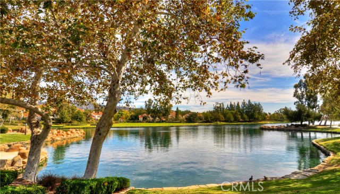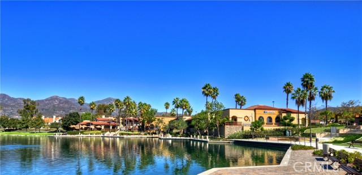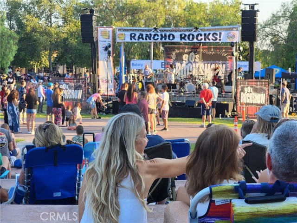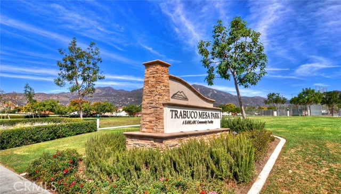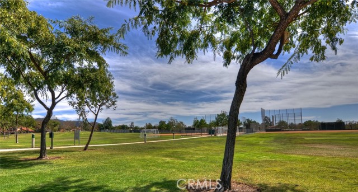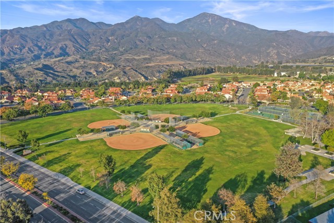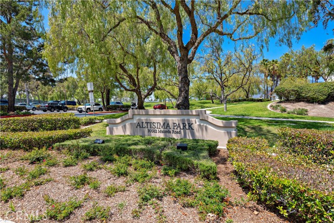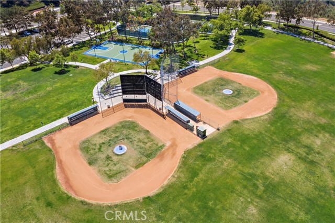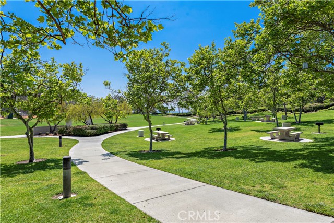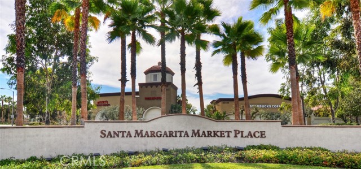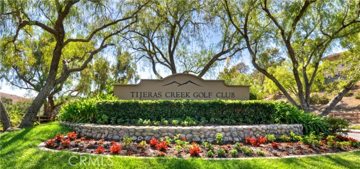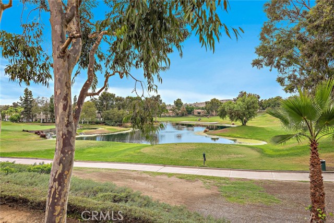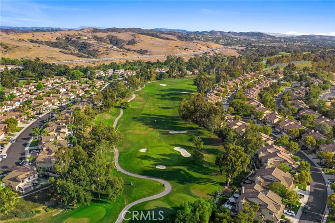20776 Shadow Rock, Rancho Santa Margarita, CA 92679
$1,490,000 Mortgage Calculator Active Single Family Residence
Property Details
About this Property
PRICED TO MOVE IN! TURNKEY DESIGNER 4 BEDROOM 3 BATH + MAIN FLOOR OFFICE OR 5TH BEDROOM HOME WITH SOLAR, 3-CAR GARAGE AND RE-PIPED IN TOP-RATED SOUTH OC NEIGHBORHOOD: Discover the perfect blend of style, comfort, and South Orange County living in this beautifully remodeled home, ideally located in the highly desirable Robinson Ranch / Trabuco Highlands community. From quiet tree-lined streets and scenic mountain views to award-winning schools and family-friendly amenities, this neighborhood is where community and quality of life come together. Step inside through elegant double leaded-glass doors to a light-filled foyer and sweeping staircase that set the tone for this 4-bedroom, 3-bath + office home spanning 2,539 sq ft on nearly a 7,000 sq ft lot. The open-concept design flows effortlessly between the formal living and dining areas and the inviting family room anchored by a custom fireplace and large sliding doors that open to the backyard — creating that indoor-outdoor California lifestyle everyone’s looking for. The chef’s kitchen shines with premium stainless-steel appliances, custom wood cabinetry with rain-glass accents, a statement hood, granite counters, travertine backsplash, peninsula seating, and a built-in wine bar. Downstairs, a private office or guest suite w
MLS Listing Information
MLS #
CROC25243440
MLS Source
California Regional MLS
Days on Site
57
Interior Features
Bedrooms
Dressing Area, Ground Floor Bedroom, Primary Suite/Retreat, Other
Kitchen
Other, Pantry
Appliances
Dishwasher, Garbage Disposal, Hood Over Range, Ice Maker, Microwave, Other, Oven - Self Cleaning, Oven Range - Built-In, Oven Range - Gas, Refrigerator
Dining Room
Breakfast Bar, Breakfast Nook, Dining Area in Living Room, Formal Dining Room, In Kitchen, Other
Family Room
Other
Fireplace
Family Room, Gas Burning, Gas Starter
Laundry
In Laundry Room, Other
Cooling
Central Forced Air, Central Forced Air - Electric, Other
Heating
Central Forced Air, Forced Air
Exterior Features
Roof
Concrete, Shingle
Foundation
Slab
Pool
Community Facility, Fenced, Gunite, Heated, In Ground, Lap, Spa - Community Facility, Vinyl Liner
Style
Traditional
Parking, School, and Other Information
Garage/Parking
Attached Garage, Garage, Gate/Door Opener, Off-Street Parking, Other, Private / Exclusive, Side By Side, Garage: 3 Car(s)
Elementary District
Saddleback Valley Unified
High School District
Saddleback Valley Unified
Water
Other
HOA Fee
$226
HOA Fee Frequency
Monthly
Complex Amenities
Barbecue Area, Community Pool, Other, Picnic Area, Playground
Neighborhood: Around This Home
Neighborhood: Local Demographics
Market Trends Charts
Nearby Homes for Sale
20776 Shadow Rock is a Single Family Residence in Rancho Santa Margarita, CA 92679. This 2,539 square foot property sits on a 6,695 Sq Ft Lot and features 4 bedrooms & 3 full bathrooms. It is currently priced at $1,490,000 and was built in 1990. This address can also be written as 20776 Shadow Rock, Rancho Santa Margarita, CA 92679.
©2025 California Regional MLS. All rights reserved. All data, including all measurements and calculations of area, is obtained from various sources and has not been, and will not be, verified by broker or MLS. All information should be independently reviewed and verified for accuracy. Properties may or may not be listed by the office/agent presenting the information. Information provided is for personal, non-commercial use by the viewer and may not be redistributed without explicit authorization from California Regional MLS.
Presently MLSListings.com displays Active, Contingent, Pending, and Recently Sold listings. Recently Sold listings are properties which were sold within the last three years. After that period listings are no longer displayed in MLSListings.com. Pending listings are properties under contract and no longer available for sale. Contingent listings are properties where there is an accepted offer, and seller may be seeking back-up offers. Active listings are available for sale.
This listing information is up-to-date as of December 15, 2025. For the most current information, please contact Julie Schnieders, (949) 292-5857
