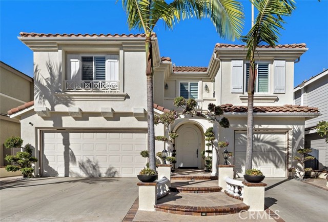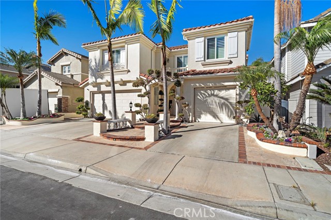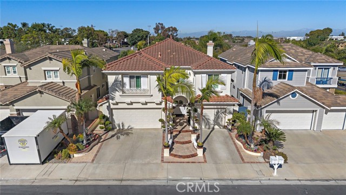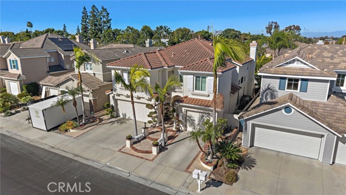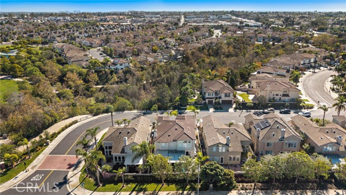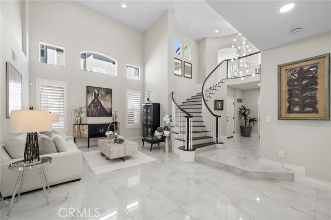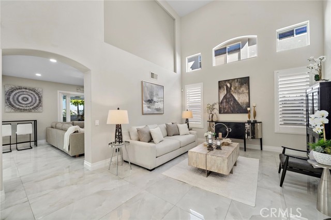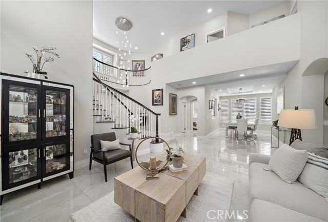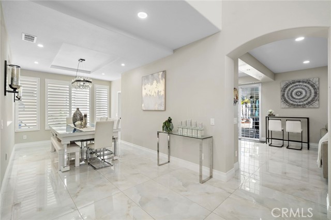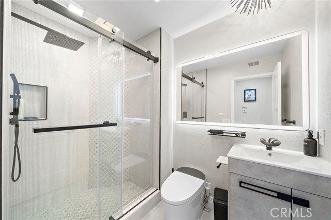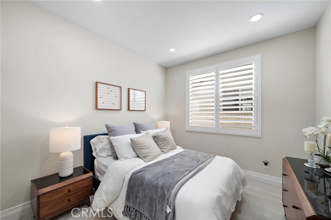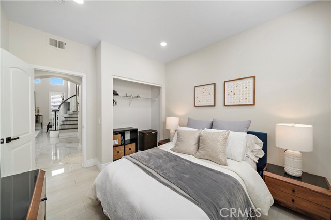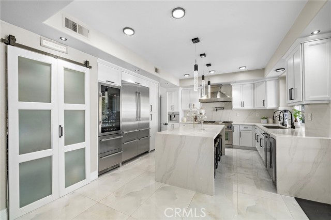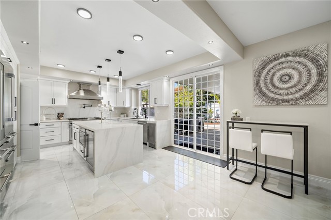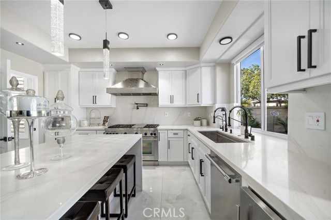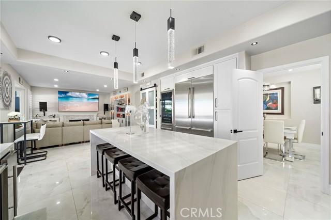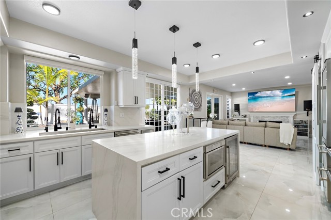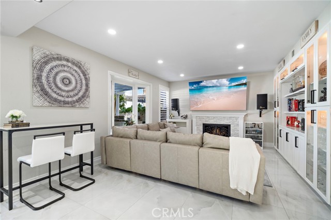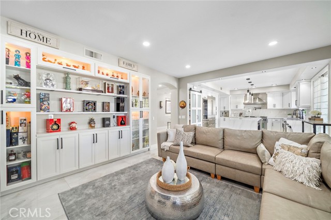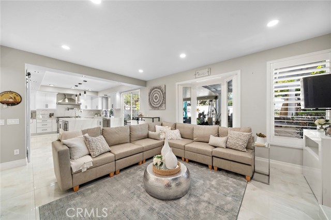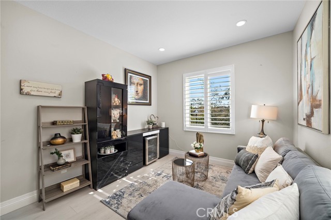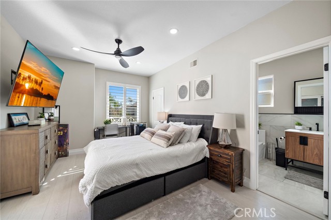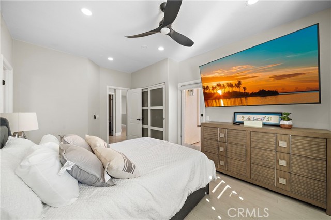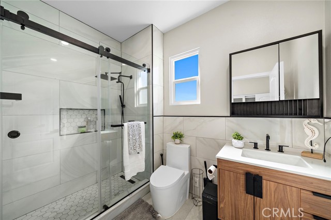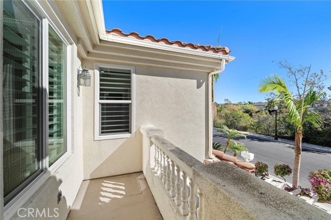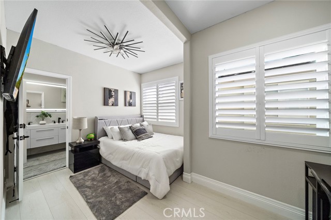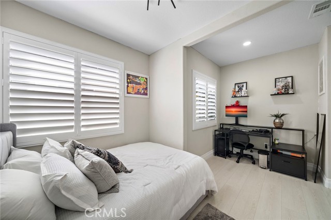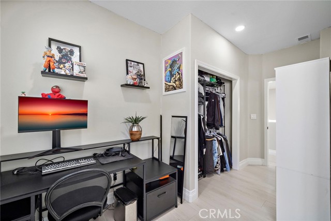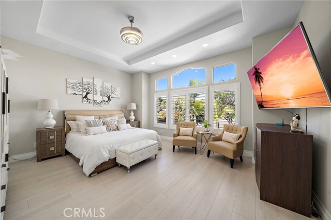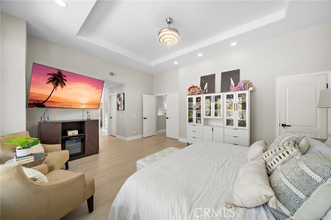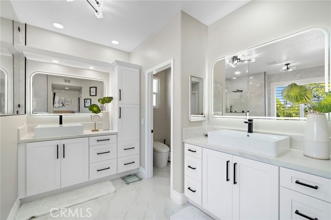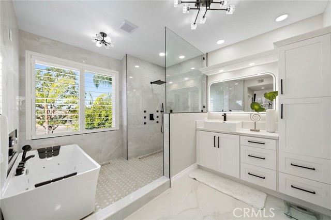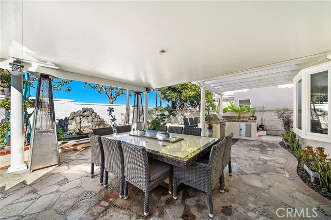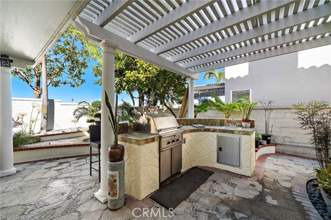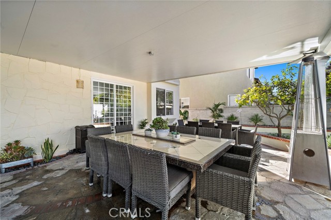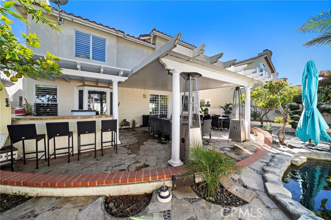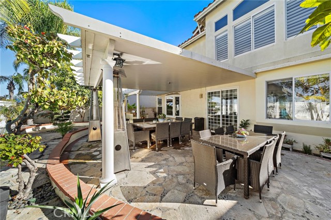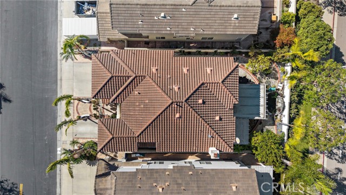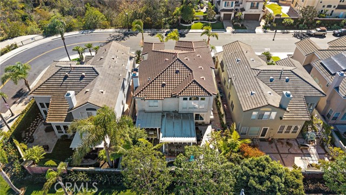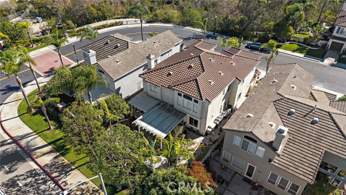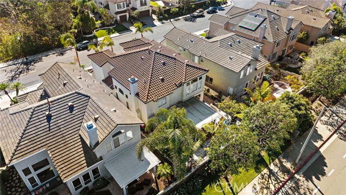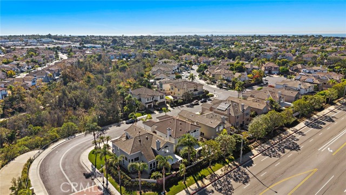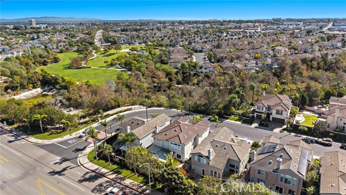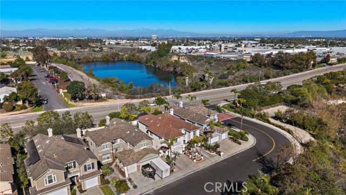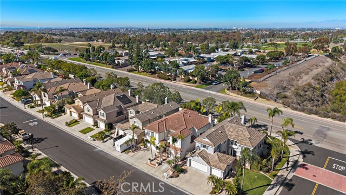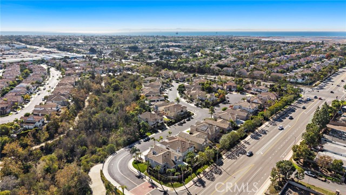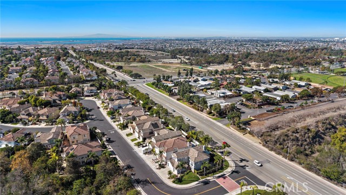7135 Ashley Dr, Huntington Beach, CA 92648
$2,295,000 Mortgage Calculator Active Single Family Residence
Property Details
About this Property
Breathtaking Lyon Shores Estate in the exclusive beach-close community of SeaGate! Rarely available largest model (Residence 3/F) with 5 bedrooms (1 downstairs), 4 baths, 3-car garage, and nearly 3,000 SF of luxurious open-concept living, completely reimagined with no expense spared on top-tier craftsmanship and materials. Architectural excellence begins with the brick-accented flagstone walkway, arched portico, and resort-style balustrade walls. Step inside to soaring two-story ceilings, dramatic palladium windows flooding the home with natural light, Italian porcelain flooring, a grand rotunda foyer with chandelier, sweeping handcrafted staircase, elegant formal living room, and banquet-style dining room. The chef’s kitchen is a showpiece with quartz counters and full backsplash, waterfall island with seating, pantry with frosted glass barn door, white shaker self-closing cabinetry with deep drawers/pull-outs, 48-inch double-faucet sink, and professional-grade Thermador professional appliances including 6-burner + griddle/double-oven stove, high-capacity hood/vent, pot filler, dishwasher, microwave, plus 2 Yeego wine/beverage refrigerators, separate icemaker, and built-in coffee maker. The kitchen opens to a family room with custom built-ins, glass-display cabinetry, marble sta
MLS Listing Information
MLS #
CROC25246734
MLS Source
California Regional MLS
Days on Site
5
Interior Features
Bedrooms
Dressing Area, Ground Floor Bedroom, Primary Suite/Retreat
Bathrooms
Jack and Jill
Kitchen
Exhaust Fan, Other, Pantry
Appliances
Built-in BBQ Grill, Dishwasher, Exhaust Fan, Garbage Disposal, Hood Over Range, Ice Maker, Microwave, Other, Oven - Double, Oven - Gas, Oven Range - Built-In, Oven Range - Gas, Refrigerator
Dining Room
Breakfast Bar, Formal Dining Room
Family Room
Other, Separate Family Room
Fireplace
Family Room, Gas Burning, Gas Starter, Other
Laundry
In Laundry Room, Other, Upper Floor
Cooling
Ceiling Fan, Central Forced Air
Heating
Central Forced Air
Exterior Features
Roof
Tile
Foundation
Slab
Pool
None
Style
Contemporary
Parking, School, and Other Information
Garage/Parking
Attached Garage, Garage, Gate/Door Opener, Other, Storage - RV, Garage: 3 Car(s)
High School District
Huntington Beach Union High
Water
Other
HOA Fee
$98
HOA Fee Frequency
Monthly
Complex Amenities
Other, Picnic Area
Contact Information
Listing Agent
Lily Campbell
First Team Real Estate
License #: 01229782
Phone: (714) 717-5095
Co-Listing Agent
Lanh Vu
First Team Real Estate
License #: 01986742
Phone: –
Neighborhood: Around This Home
Neighborhood: Local Demographics
Market Trends Charts
Nearby Homes for Sale
7135 Ashley Dr is a Single Family Residence in Huntington Beach, CA 92648. This 2,957 square foot property sits on a 5,287 Sq Ft Lot and features 5 bedrooms & 3 full bathrooms. It is currently priced at $2,295,000 and was built in 1997. This address can also be written as 7135 Ashley Dr, Huntington Beach, CA 92648.
©2025 California Regional MLS. All rights reserved. All data, including all measurements and calculations of area, is obtained from various sources and has not been, and will not be, verified by broker or MLS. All information should be independently reviewed and verified for accuracy. Properties may or may not be listed by the office/agent presenting the information. Information provided is for personal, non-commercial use by the viewer and may not be redistributed without explicit authorization from California Regional MLS.
Presently MLSListings.com displays Active, Contingent, Pending, and Recently Sold listings. Recently Sold listings are properties which were sold within the last three years. After that period listings are no longer displayed in MLSListings.com. Pending listings are properties under contract and no longer available for sale. Contingent listings are properties where there is an accepted offer, and seller may be seeking back-up offers. Active listings are available for sale.
This listing information is up-to-date as of November 03, 2025. For the most current information, please contact Lily Campbell, (714) 717-5095
