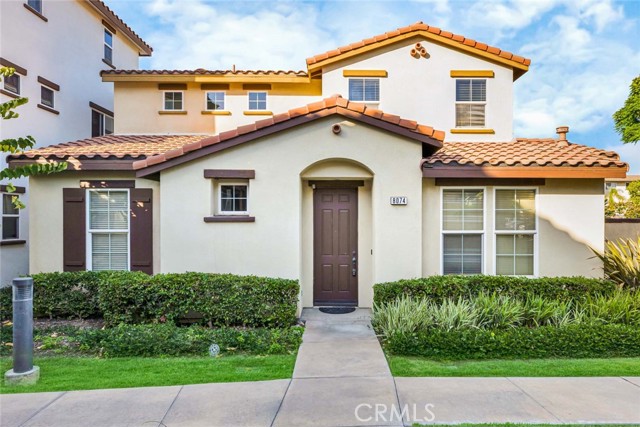8074 Sorrento Ln, Stanton, CA 90680
$886,000 Mortgage Calculator Sold on Dec 3, 2025 Single Family Residence
Property Details
About this Property
Quality-built by Brandywine Homes in 2008, this stunning two-story DETACHED residence offers 4 bedrooms, 3 baths, and nearly 2,000 square feet of modern luxury, ideally situated on a prime corner lot as one of only 39 homes in the exclusive community of Sienna at Renaissance Plaza featuring a charming children’s playground, BBQ/picnic area, and tranquil walking paths through beautifully landscaped grounds. Designed with a desirable open-concept floorplan, it boasts a downstairs bedroom and full bath, a light-filled great room with tile fireplace, media niche, a spacious dining area perfect for family gatherings, and a gorgeous gourmet kitchen with granite countertops, stainless steel appliances, rich wood cabinetry with large pantry, and a breakfast bar, all opening to a lovely private patio. Additional highlights include central A/C, wide-plank laminate flooring, volume ceilings, dual pane windows, custom blinds, recessed lighting, tall raised-panel interior doors, tall baseboards, tankless water heater, fire sprinklers, water softener, whole-house water filtration system, and abundant storage space. Upstairs you’ll find a versatile loft ideal for a tech station, office, or retreat, a convenient laundry room, and a luxurious primary suite with large walk-in closet, privacy toile
MLS Listing Information
MLS #
CROC25246740
MLS Source
California Regional MLS
Interior Features
Bedrooms
Ground Floor Bedroom, Primary Suite/Retreat
Bathrooms
Jack and Jill
Kitchen
Pantry
Appliances
Dishwasher, Garbage Disposal, Hood Over Range, Other, Oven - Gas, Oven Range - Built-In, Oven Range - Gas, Water Softener
Dining Room
Breakfast Bar, Formal Dining Room
Fireplace
Gas Starter, Living Room
Laundry
In Laundry Room, Other, Upper Floor
Cooling
Central Forced Air
Heating
Central Forced Air
Exterior Features
Roof
Tile
Foundation
Slab
Pool
None
Style
Traditional
Parking, School, and Other Information
Garage/Parking
Garage, Garage: 2 Car(s)
Elementary District
Garden Grove Unified
High School District
Garden Grove Unified
Water
Other
HOA Fee
$250
HOA Fee Frequency
Monthly
Neighborhood: Around This Home
Neighborhood: Local Demographics
Market Trends Charts
8074 Sorrento Ln is a Single Family Residence in Stanton, CA 90680. This 1,971 square foot property sits on a 2,268 Sq Ft Lot and features 4 bedrooms & 3 full bathrooms. It is currently priced at $886,000 and was built in 2008. This address can also be written as 8074 Sorrento Ln, Stanton, CA 90680.
©2026 California Regional MLS. All rights reserved. All data, including all measurements and calculations of area, is obtained from various sources and has not been, and will not be, verified by broker or MLS. All information should be independently reviewed and verified for accuracy. Properties may or may not be listed by the office/agent presenting the information. Information provided is for personal, non-commercial use by the viewer and may not be redistributed without explicit authorization from California Regional MLS.
Presently MLSListings.com displays Active, Contingent, Pending, and Recently Sold listings. Recently Sold listings are properties which were sold within the last three years. After that period listings are no longer displayed in MLSListings.com. Pending listings are properties under contract and no longer available for sale. Contingent listings are properties where there is an accepted offer, and seller may be seeking back-up offers. Active listings are available for sale.
This listing information is up-to-date as of December 04, 2025. For the most current information, please contact Lily Campbell, (714) 717-5095
