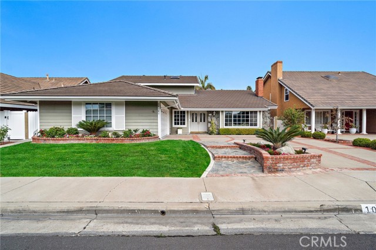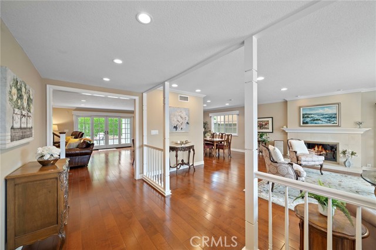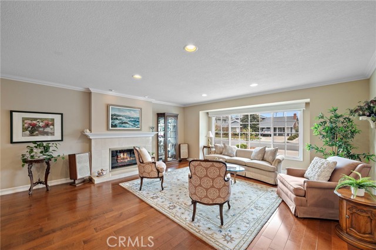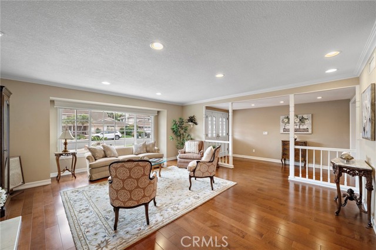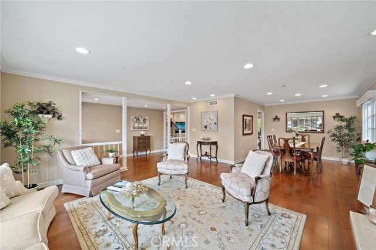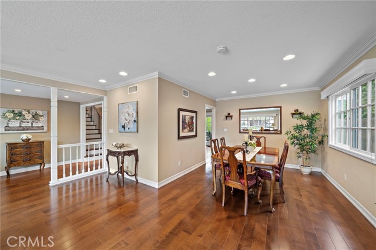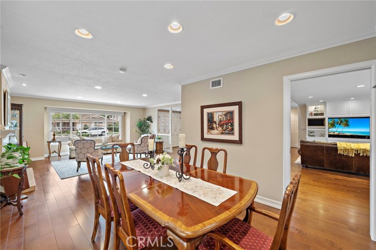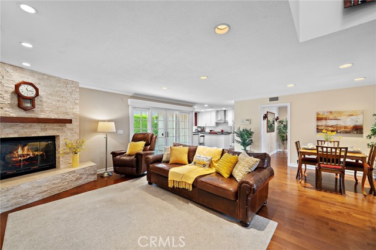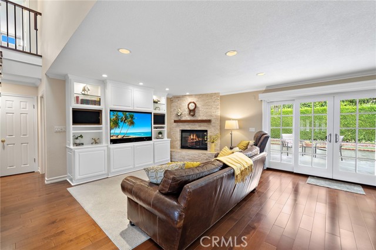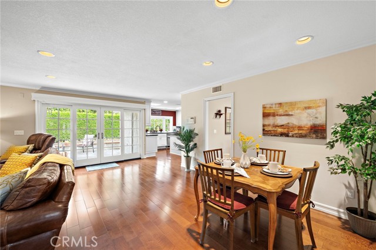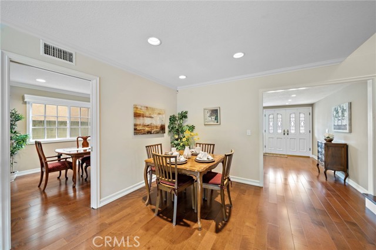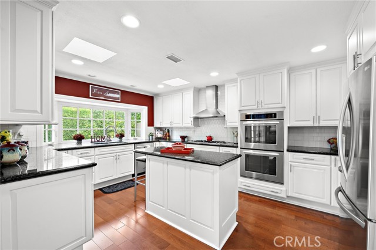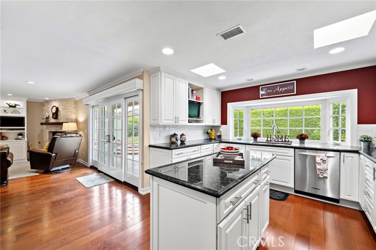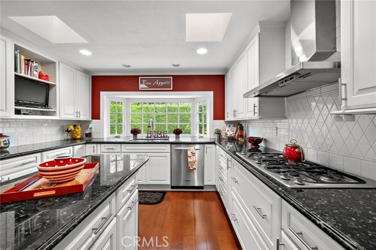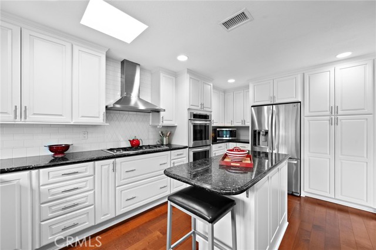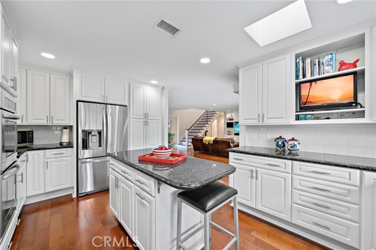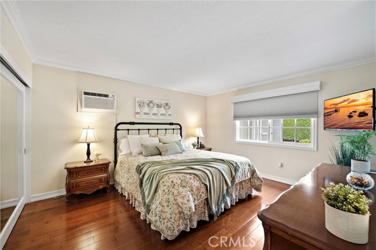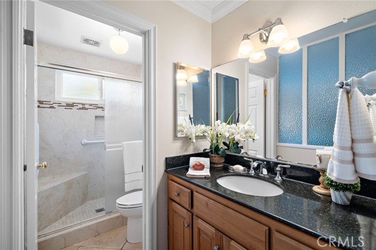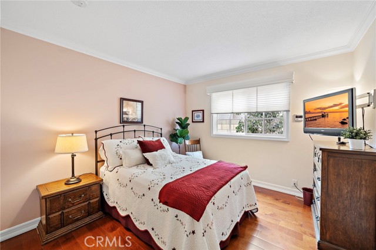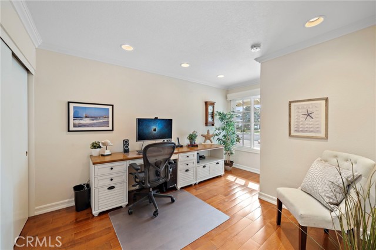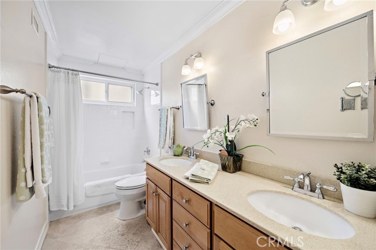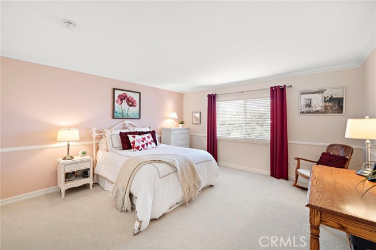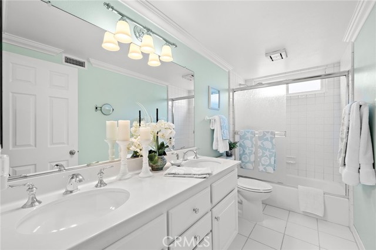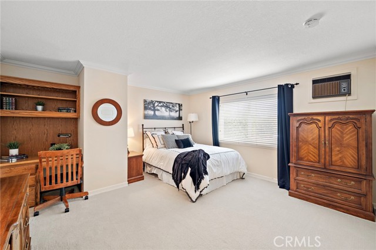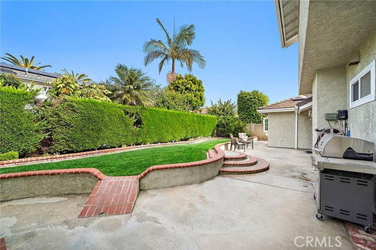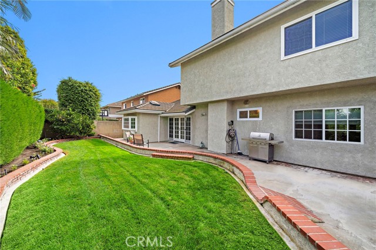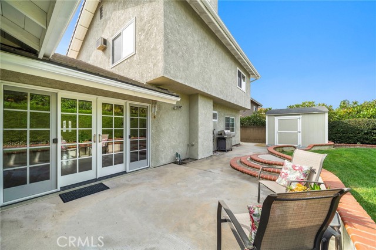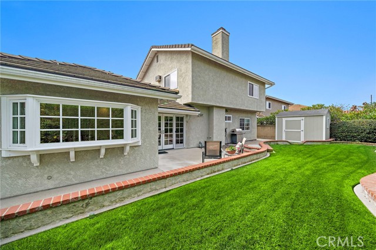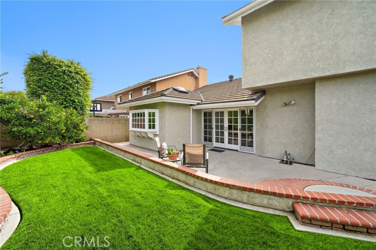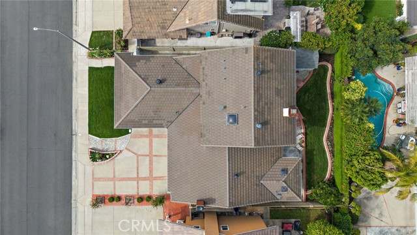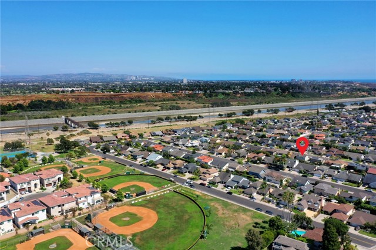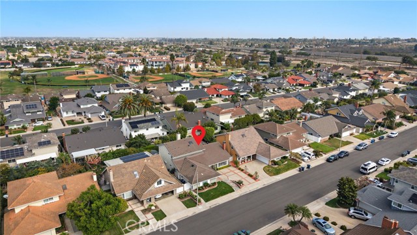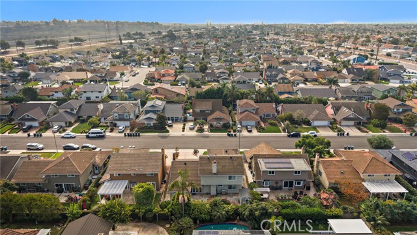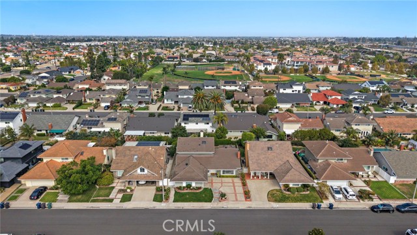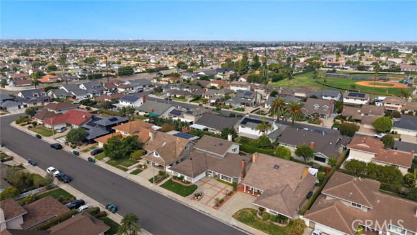10101 Theseus Dr, Huntington Beach, CA 92646
$1,849,900 Mortgage Calculator Active Single Family Residence
Property Details
About this Property
Located Just Moments From The Neighborhood Park And Bike Trail, This Stunning Residence Offers 5 Bedrooms, 3 Bathrooms, And Over 2,800 Sq. Ft. Of Thoughtfully Designed Open Concept Living Space — Including A Primary Suite Conveniently Located On The Main Level. The Downstairs Showcases Custom Hardwood Flooring, Recessed Lighting, Crown Molding, and French Dual Pane Windows, French Doors, and Custom Silhouette Blinds. This Magnificent Estate-Style Home Boasts Gorgeous Curb Appeal with Brick Hardscape and Professional Landscaping. Double Entry Doors Open to a Formal Foyer, Elegant Formal Living Room with Marble Fireplace and Formal Dining Room which Flows Seamlessly into the Large Family Room with a Cozy Raised Hearth Fireplace, Custom Built-In Entertainment Center, and Breakfast Nook. The Gourmet Kitchen Has Been Professionally Expanded And Remodeled With Granite Countertops, Subway Tile Backsplash, Soft-Closing White Shaker Cabinetry, Stainless Steel Appliances, Skylights, And A Custom Island With Bar Seating. A Large Bay Window Overlooks The Garden, Flooding The Space With Natural Light. Also On The Main Floor Are Two Highly Desirable Guest Bedrooms And A Full Bath with Dual Sinks. Upstairs, You’ll Find Two Oversized Bedrooms, One with Built-In Desk, and A Full Guest Bath with
MLS Listing Information
MLS #
CROC25247920
MLS Source
California Regional MLS
Days on Site
7
Interior Features
Bedrooms
Ground Floor Bedroom, Primary Suite/Retreat
Kitchen
Exhaust Fan
Appliances
Dishwasher, Exhaust Fan, Garbage Disposal, Hood Over Range, Ice Maker, Microwave, Oven - Double, Oven - Gas, Oven Range - Built-In, Oven Range - Gas, Refrigerator
Dining Room
Breakfast Bar, Formal Dining Room, Other
Family Room
Other
Fireplace
Family Room, Gas Starter, Living Room, Wood Burning
Laundry
In Garage
Cooling
Central Forced Air, Window/Wall Unit
Heating
Central Forced Air
Exterior Features
Roof
Tile
Foundation
Slab
Pool
None
Style
Traditional
Parking, School, and Other Information
Garage/Parking
Garage, Gate/Door Opener, Other, Room for Oversized Vehicle, Garage: 2 Car(s)
High School District
Huntington Beach Union High
HOA Fee
$0
Neighborhood: Around This Home
Neighborhood: Local Demographics
Market Trends Charts
Nearby Homes for Sale
10101 Theseus Dr is a Single Family Residence in Huntington Beach, CA 92646. This 2,836 square foot property sits on a 6,552 Sq Ft Lot and features 5 bedrooms & 3 full bathrooms. It is currently priced at $1,849,900 and was built in 1966. This address can also be written as 10101 Theseus Dr, Huntington Beach, CA 92646.
©2025 California Regional MLS. All rights reserved. All data, including all measurements and calculations of area, is obtained from various sources and has not been, and will not be, verified by broker or MLS. All information should be independently reviewed and verified for accuracy. Properties may or may not be listed by the office/agent presenting the information. Information provided is for personal, non-commercial use by the viewer and may not be redistributed without explicit authorization from California Regional MLS.
Presently MLSListings.com displays Active, Contingent, Pending, and Recently Sold listings. Recently Sold listings are properties which were sold within the last three years. After that period listings are no longer displayed in MLSListings.com. Pending listings are properties under contract and no longer available for sale. Contingent listings are properties where there is an accepted offer, and seller may be seeking back-up offers. Active listings are available for sale.
This listing information is up-to-date as of November 02, 2025. For the most current information, please contact JoAn Hawley-Verstraete
