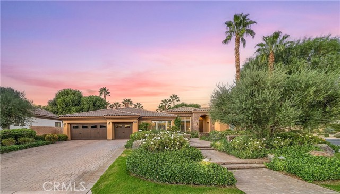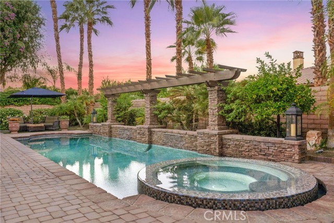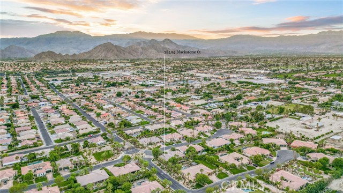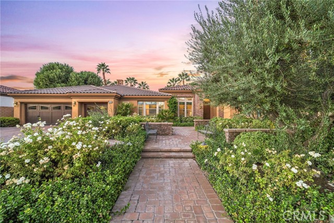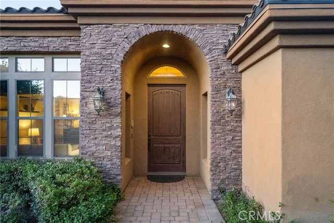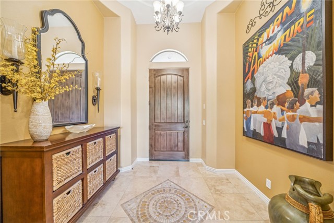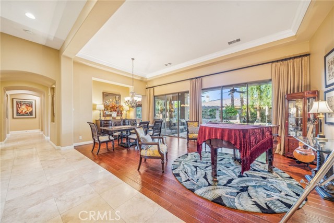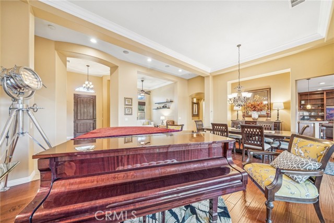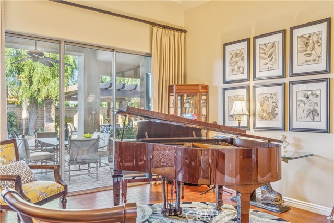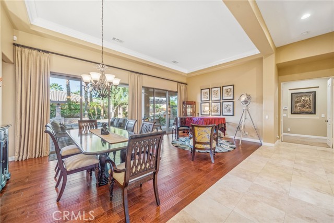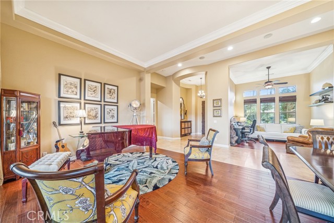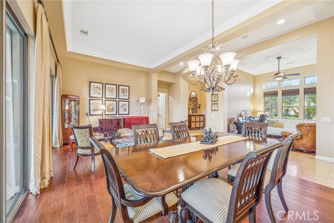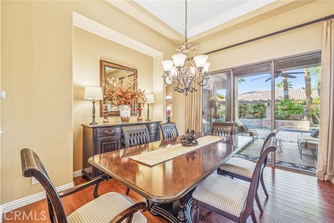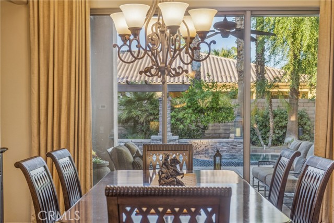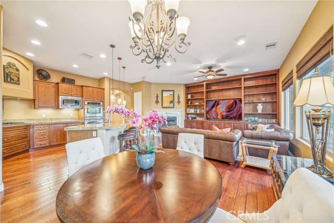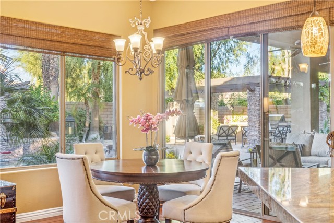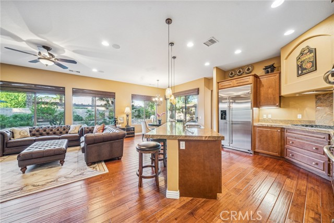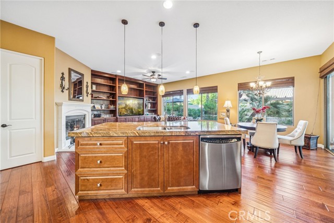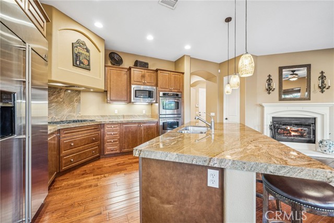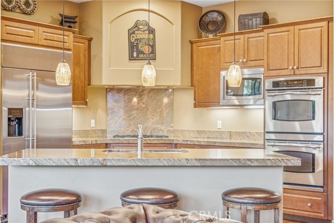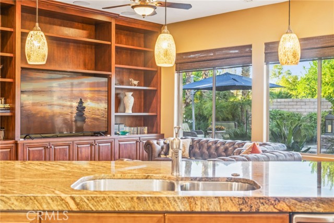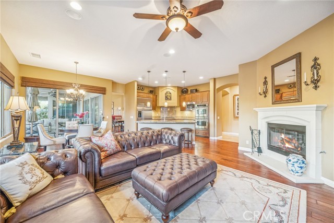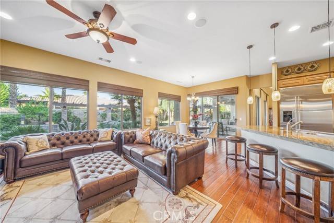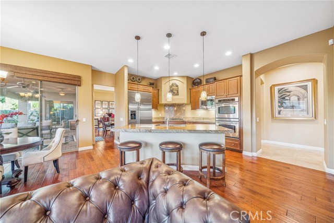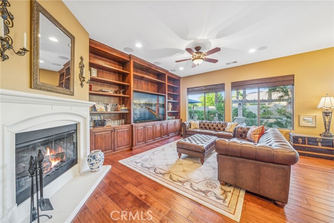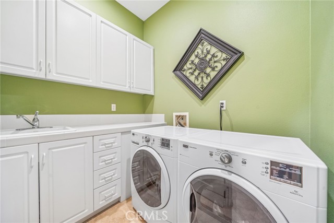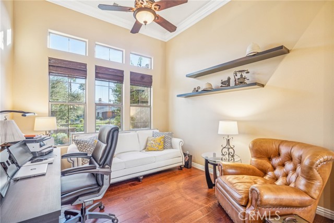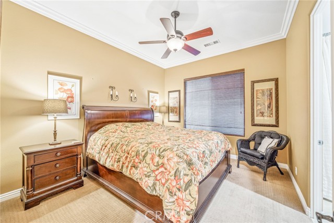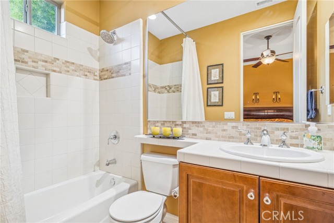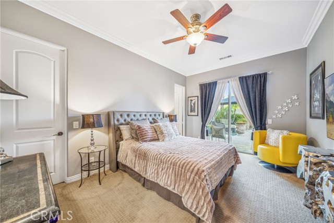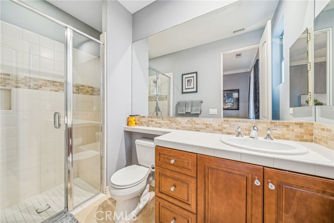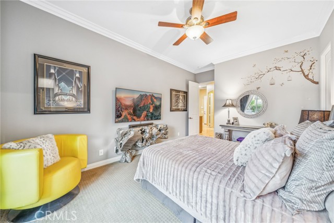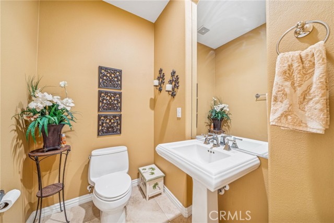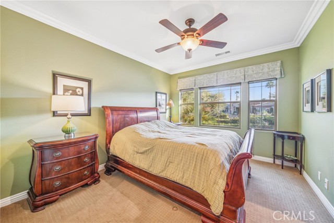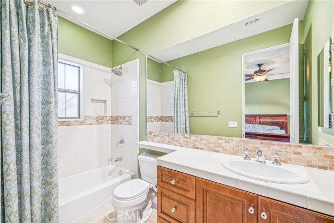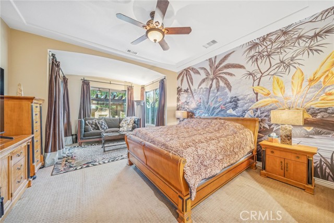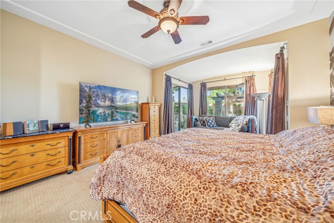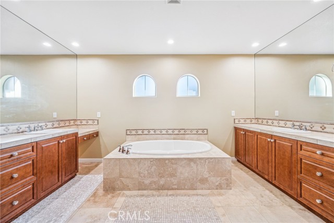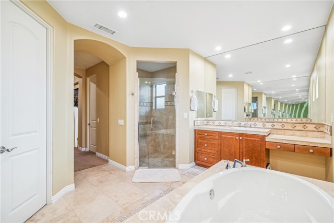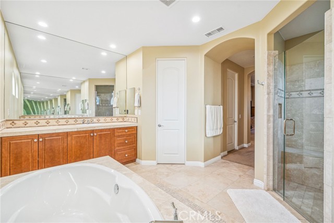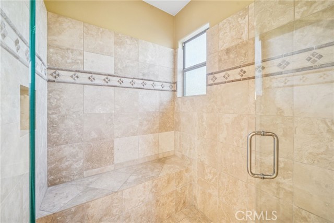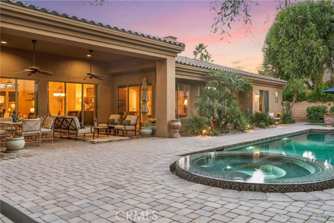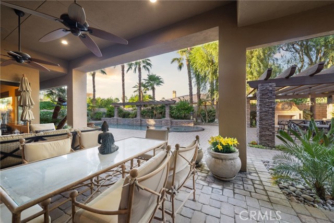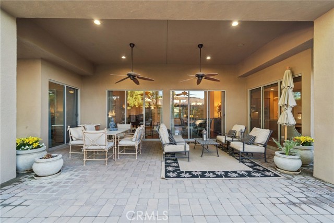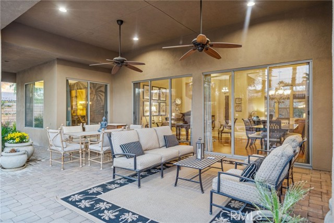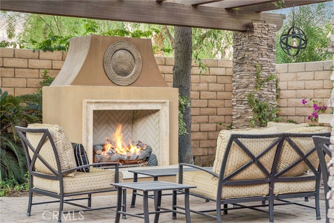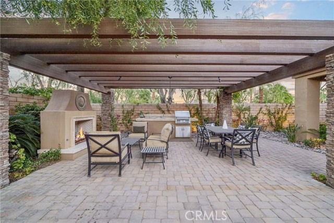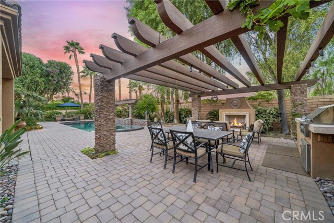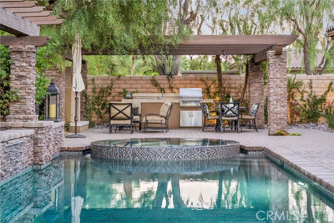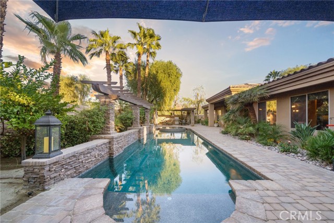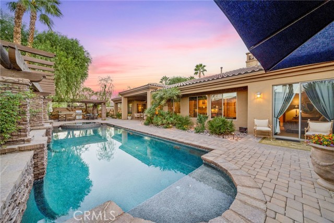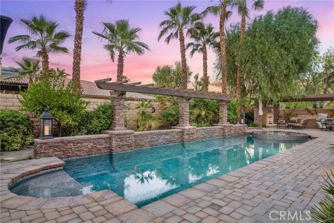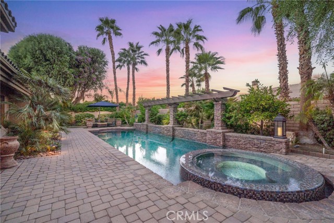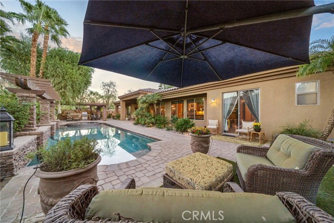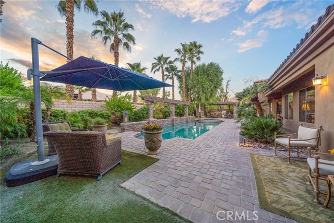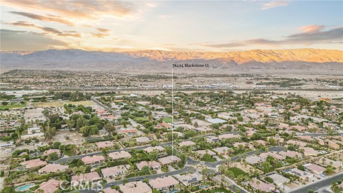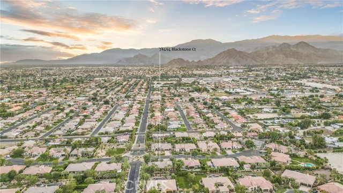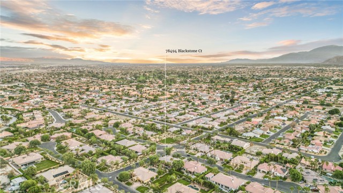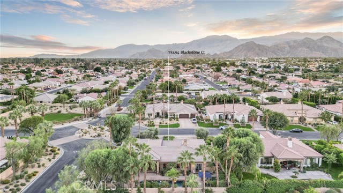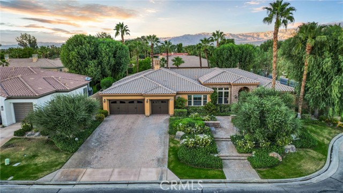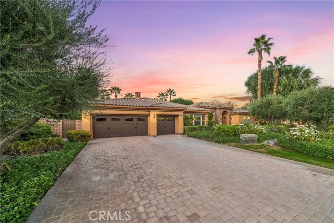78494 Blackstone Ct, Bermuda Dunes, CA 92203
$1,248,000 Mortgage Calculator Active Single Family Residence
Property Details
About this Property
Welcome to this magnificent desert estate, a residence where luxury, comfort, and style converge into a singular experience. This gorgeous 4 bedroom, 4.5 bath home, encompassing 3,240 square feet, is situated on a premium 14,375 square-foot corner lot, providing unparalleled space and privacy. Upon arrival, be captivated by the elegant paver-lined driveway and meticulously landscaped front yard. The home’s interior reveals a sprawling open floor plan, distinguished by travertine and wood flooring, soaring ceilings with crown molding, and recessed lighting that illuminates the main living areas. The combined formal living and dining rooms offer an ideal setting for sophisticated entertaining, while the inviting TV room provides a cozy retreat with its built-in entertainment center, bookshelves, surround sound, and a charming fireplace. The heart of the home is the gourmet kitchen, a culinary masterpiece designed to impress. It features granite slab countertops, stainless steel appliances, a gas cooktop, and a spacious island with a breakfast bar. The luxurious master suite is a true sanctuary, boasting a separate seating area, his-and-hers walk-in closets, and a spa-like bathroom complete with double vanities, a deep soaking tub, a custom tiled shower and a stunning custom painted
MLS Listing Information
MLS #
CROC25251295
MLS Source
California Regional MLS
Days on Site
95
Interior Features
Bedrooms
Ground Floor Bedroom, Primary Suite/Retreat
Kitchen
Exhaust Fan, Other, Pantry
Appliances
Dishwasher, Exhaust Fan, Garbage Disposal, Hood Over Range, Ice Maker, Microwave, Other, Oven - Gas, Refrigerator
Dining Room
Breakfast Bar, Breakfast Nook, Formal Dining Room, In Kitchen
Family Room
Other
Fireplace
Gas Burning, Living Room
Laundry
In Laundry Room, Other
Cooling
Central Forced Air, Central Forced Air - Electric
Heating
Baseboard, Central Forced Air, Gas
Exterior Features
Roof
Concrete, Tile
Foundation
Slab
Pool
Heated, In Ground, Pool - Yes, Spa - Private
Style
Traditional
Parking, School, and Other Information
Garage/Parking
Attached Garage, Garage, Gate/Door Opener, Other, Garage: 3 Car(s)
Elementary District
Desert Sands Unified
High School District
Desert Sands Unified
Water
Other
HOA Fee
$210
HOA Fee Frequency
Monthly
Contact Information
Listing Agent
Beau Beardslee
First Team Real Estate
License #: 01940693
Phone: –
Co-Listing Agent
Brett Vanlandingham
First Team Real Estate
License #: 01929568
Phone: –
Neighborhood: Around This Home
Neighborhood: Local Demographics
Market Trends Charts
Nearby Homes for Sale
78494 Blackstone Ct is a Single Family Residence in Bermuda Dunes, CA 92203. This 3,240 square foot property sits on a 0.33 Acres Lot and features 4 bedrooms & 4 full and 1 partial bathrooms. It is currently priced at $1,248,000 and was built in 2006. This address can also be written as 78494 Blackstone Ct, Bermuda Dunes, CA 92203.
©2026 California Regional MLS. All rights reserved. All data, including all measurements and calculations of area, is obtained from various sources and has not been, and will not be, verified by broker or MLS. All information should be independently reviewed and verified for accuracy. Properties may or may not be listed by the office/agent presenting the information. Information provided is for personal, non-commercial use by the viewer and may not be redistributed without explicit authorization from California Regional MLS.
Presently MLSListings.com displays Active, Contingent, Pending, and Recently Sold listings. Recently Sold listings are properties which were sold within the last three years. After that period listings are no longer displayed in MLSListings.com. Pending listings are properties under contract and no longer available for sale. Contingent listings are properties where there is an accepted offer, and seller may be seeking back-up offers. Active listings are available for sale.
This listing information is up-to-date as of January 22, 2026. For the most current information, please contact Beau Beardslee
