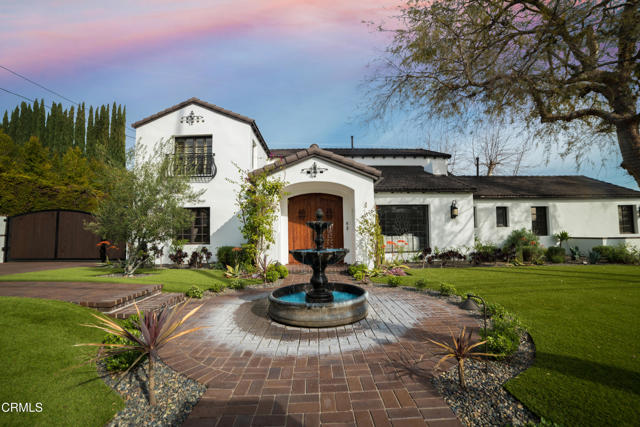4762 La Canada Bld, La Canada Flintridge, CA 91011
$3,750,000 Mortgage Calculator Sold on May 29, 2025 Single Family Residence
Property Details
About this Property
This Grand 1926 Spanish-style estate in La Canada sits on a half-acre lot and features a main house, guest house, and a separate structure for garage and storage. The home blends classic character with modern updates throughout, including a reimagined front yard designed by Santa Barbara artist Jeff Debouet. Inside, the formal living room boasts an art deco fireplace, while the chef's kitchen is equipped with high-end appliances, a Thermador 6 burner cooktop and double oven, a Subzero refrigerator and more. A huge walk-in pantry has ample storage, and a 6 x 9 island is perfect for entertaining. The main house has 4 bedrooms, 2.5 baths, and an office, with a luxurious primary suite on the second floor featuring a balcony with mountain view and a stunning bath. The dual vanity, soaking tub and double shower are exquisite . A second guest suite is located on the first floor overlooking the pool. The superb finishes, window coverings and layout are easily seen but the unseen advanced home systems are the true hidden gems to experience. There is an abundance of advanced features, such as newer dual-zoned HVAC, reverse osmosis water filtration, copper plumbing, LED lighting, 200 amp electrical service, tamper resistant outlets, Newer attic insulation, retrofitted foundation, and much
MLS Listing Information
MLS #
CRP1-20883
MLS Source
California Regional MLS
Interior Features
Bedrooms
Dressing Area, Ground Floor Bedroom, Primary Suite/Retreat
Kitchen
Other, Pantry
Appliances
Dishwasher, Hood Over Range, Microwave, Other, Oven - Double, Oven Range, Oven Range - Gas, Refrigerator, Dryer, Washer, Water Softener
Dining Room
Breakfast Bar, Breakfast Nook
Fireplace
Decorative Only, Living Room
Flooring
Laminate
Laundry
Upper Floor
Cooling
Ceiling Fan, Central Forced Air, Other
Heating
Central Forced Air, Fireplace, Gas
Exterior Features
Roof
Tile, Clay
Foundation
Raised, Quake Bracing
Pool
Fenced, In Ground, Other, Pool - Yes
Style
Mediterranean, Spanish
Parking, School, and Other Information
Garage/Parking
Gate/Door Opener, Garage: 2 Car(s)
Water
Other
Contact Information
Listing Agent
Deena Willis
RE/MAX Top Producers
License #: 01354143
Phone: (626) 483-8840
Co-Listing Agent
Lucy Diprofio
Re/Max Premier Realty
License #: 01085563
Phone: –
Neighborhood: Around This Home
Neighborhood: Local Demographics
Market Trends Charts
4762 La Canada Bld is a Single Family Residence in La Canada Flintridge, CA 91011. This 4,731 square foot property sits on a 0.537 Acres Lot and features 5 bedrooms & 5 full and 2 partial bathrooms. It is currently priced at $3,750,000 and was built in 1926. This address can also be written as 4762 La Canada Bld, La Canada Flintridge, CA 91011.
©2025 California Regional MLS. All rights reserved. All data, including all measurements and calculations of area, is obtained from various sources and has not been, and will not be, verified by broker or MLS. All information should be independently reviewed and verified for accuracy. Properties may or may not be listed by the office/agent presenting the information. Information provided is for personal, non-commercial use by the viewer and may not be redistributed without explicit authorization from California Regional MLS.
Presently MLSListings.com displays Active, Contingent, Pending, and Recently Sold listings. Recently Sold listings are properties which were sold within the last three years. After that period listings are no longer displayed in MLSListings.com. Pending listings are properties under contract and no longer available for sale. Contingent listings are properties where there is an accepted offer, and seller may be seeking back-up offers. Active listings are available for sale.
This listing information is up-to-date as of May 29, 2025. For the most current information, please contact Deena Willis, (626) 483-8840
