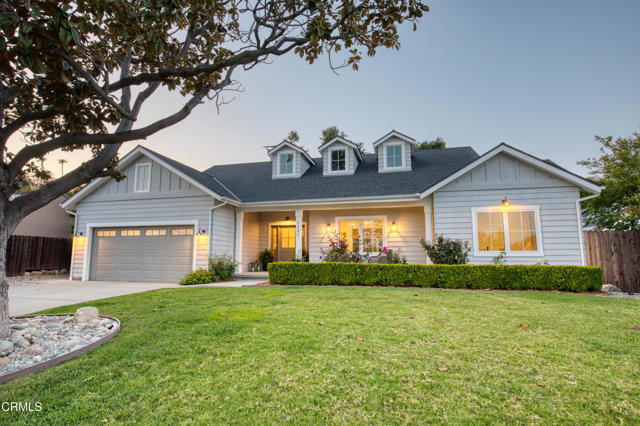1121 Wiladonda Dr, La Canada Flintridge, CA 91011
$2,505,000 Mortgage Calculator Sold on Jun 12, 2025 Single Family Residence
Property Details
About this Property
Welcome to this beautifully designed 3-bedroom, 3-bathroom home, built in 2018 and thoughtfully crafted for both comfort and style. Tucked away on a peaceful cul-de-sac, this single-story home offers exceptional curb appeal and a fantastic layout ideal for modern living.The open-concept floorplan includes a spacious living room that seamlessly connects to the light and bright kitchen and dining area. The kitchen features gleaming white quartz countertops, stainless steel appliances, and an island that provides excellent storage and prep space. A charming built-in window seat adds cozy character to the dining area.The living room is anchored by a wall of built-in bookcases and display shelves, and sliding glass doors lead out to the backyard--perfect for indoor-outdoor entertaining.A generous patio leads to a raised pool area, creating a private outdoor retreat with multiple planting areas softening the space.The primary bedroom is nicely sized with a large walk-in closet, and a pretty en-suite bathroom with double sinks, a white quartz countertop, classic hex marble tile flooring, and subway tile in the shower. Two additional bedrooms are well-sized and share a three-quarter bathroom. The third bedroom is a versatile space with a sliding barn door--ideal as a guest room, home off
MLS Listing Information
MLS #
CRP1-22048
MLS Source
California Regional MLS
Interior Features
Bedrooms
Ground Floor Bedroom, Primary Suite/Retreat
Kitchen
Exhaust Fan, Other
Appliances
Dishwasher, Exhaust Fan, Freezer, Hood Over Range, Ice Maker, Other, Oven - Double, Refrigerator, Dryer, Washer
Dining Room
Formal Dining Room, In Kitchen
Fireplace
None
Laundry
In Laundry Room
Cooling
Central Forced Air
Heating
Forced Air
Exterior Features
Roof
Composition, Shingle
Foundation
Raised
Pool
Gunite, In Ground
Style
Cape Cod, Cottage, Custom
Parking, School, and Other Information
Garage/Parking
Garage, Gate/Door Opener, Other, Private / Exclusive, Side By Side, Garage: 2 Car(s)
Water
Other
Contact Information
Listing Agent
Ted Clark
COMPASS
License #: 01074290
Phone: (626) 817-2123
Co-Listing Agent
Heather Lillard
COMPASS
License #: 01892752
Phone: (323) 363-3610
Neighborhood: Around This Home
Neighborhood: Local Demographics
Market Trends Charts
1121 Wiladonda Dr is a Single Family Residence in La Canada Flintridge, CA 91011. This 2,020 square foot property sits on a 10,082 Sq Ft Lot and features 3 bedrooms & 2 full and 1 partial bathrooms. It is currently priced at $2,505,000 and was built in 2018. This address can also be written as 1121 Wiladonda Dr, La Canada Flintridge, CA 91011.
©2025 California Regional MLS. All rights reserved. All data, including all measurements and calculations of area, is obtained from various sources and has not been, and will not be, verified by broker or MLS. All information should be independently reviewed and verified for accuracy. Properties may or may not be listed by the office/agent presenting the information. Information provided is for personal, non-commercial use by the viewer and may not be redistributed without explicit authorization from California Regional MLS.
Presently MLSListings.com displays Active, Contingent, Pending, and Recently Sold listings. Recently Sold listings are properties which were sold within the last three years. After that period listings are no longer displayed in MLSListings.com. Pending listings are properties under contract and no longer available for sale. Contingent listings are properties where there is an accepted offer, and seller may be seeking back-up offers. Active listings are available for sale.
This listing information is up-to-date as of June 16, 2025. For the most current information, please contact Ted Clark, (626) 817-2123
