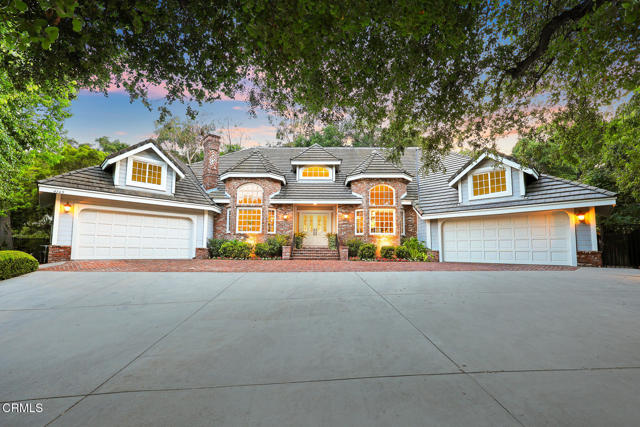4165 Chevy Chase Dr, La Canada Flintridge, CA 91011
$5,100,000 Mortgage Calculator Sold on Jul 10, 2025 Single Family Residence
Property Details
About this Property
Perched above the street within the desirable Flintridge neighborhood, this stately property demonstrates luxury living on an expansive 33,920 square-foot lot. Remodeled 2015-2018, the home exudes modern-living appeal with open living spaces, multiple private suites and sophisticated finishes. With grand curb appeal, a sweeping driveway and parking court welcomes you to the property. Two attached garages flank the home, providing dedicated space for four cars. A covered front porch opens to a grand foyer, with a two-story ceiling and sweeping staircase. With function and use in mind, the first floor satisfies the highest expectations. A step-down living room is warmed by a fireplace, giving a welcoming place to sit. Beyond, double doors open to a spacious guest suite with attached garage and private entrance. The suite is complete with a full kitchen, living room, powder bath and independent bedroom with attached full bath. Continuing through the living space, the sprawling family room is highlighted by a continued two-story ceiling and brick fireplace. The room is complete with a wet bar, SubZero refrigerator and separate SubZero ice maker, billiard area and temperature-controlled wine cellar with storage for over 1000 bottles with an internal refrigerator for chilled white wine
MLS Listing Information
MLS #
CRP1-22161
MLS Source
California Regional MLS
Interior Features
Bedrooms
Dressing Area, Ground Floor Bedroom, Primary Suite/Retreat
Bathrooms
Jack and Jill
Kitchen
Pantry
Appliances
Built-in BBQ Grill, Dishwasher, Freezer, Hood Over Range, Ice Maker, Oven - Gas, Oven Range - Built-In, Oven Range - Gas, Refrigerator
Dining Room
Formal Dining Room, In Kitchen
Family Room
Other
Fireplace
Family Room, Living Room
Laundry
In Laundry Room
Cooling
Central Forced Air
Heating
Forced Air
Exterior Features
Pool
In Ground, Other
Style
French
Parking, School, and Other Information
Garage/Parking
Garage, Other, Garage: 4 Car(s)
Sewer
Septic Tank
Water
Private
Contact Information
Listing Agent
Carey Haynes
COMPASS
License #: 01144568
Phone: (818) 599-8066
Co-Listing Agent
Anthony Haynes
COMPASS
License #: 02029593
Phone: (818) 790-9900
Neighborhood: Around This Home
Neighborhood: Local Demographics
Market Trends Charts
4165 Chevy Chase Dr is a Single Family Residence in La Canada Flintridge, CA 91011. This 6,034 square foot property sits on a 0.778 Acres Lot and features 5 bedrooms & 4 full and 2 partial bathrooms. It is currently priced at $5,100,000 and was built in 1990. This address can also be written as 4165 Chevy Chase Dr, La Canada Flintridge, CA 91011.
©2025 California Regional MLS. All rights reserved. All data, including all measurements and calculations of area, is obtained from various sources and has not been, and will not be, verified by broker or MLS. All information should be independently reviewed and verified for accuracy. Properties may or may not be listed by the office/agent presenting the information. Information provided is for personal, non-commercial use by the viewer and may not be redistributed without explicit authorization from California Regional MLS.
Presently MLSListings.com displays Active, Contingent, Pending, and Recently Sold listings. Recently Sold listings are properties which were sold within the last three years. After that period listings are no longer displayed in MLSListings.com. Pending listings are properties under contract and no longer available for sale. Contingent listings are properties where there is an accepted offer, and seller may be seeking back-up offers. Active listings are available for sale.
This listing information is up-to-date as of July 10, 2025. For the most current information, please contact Carey Haynes, (818) 599-8066
