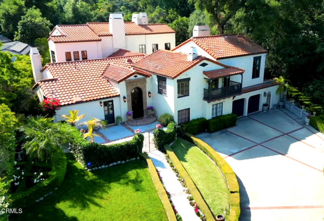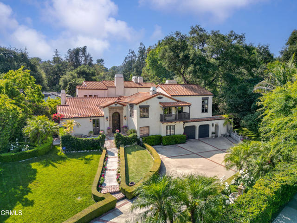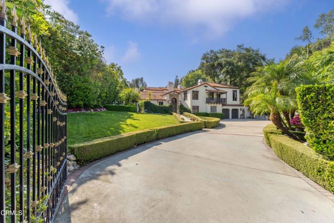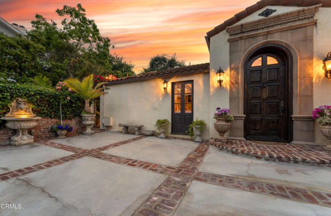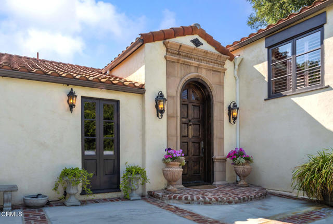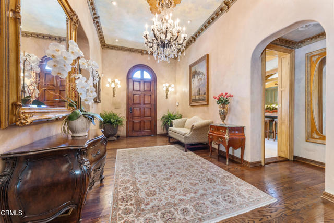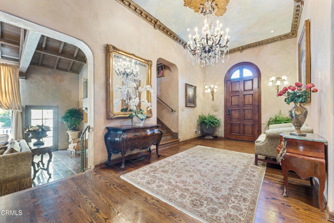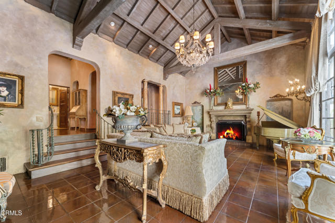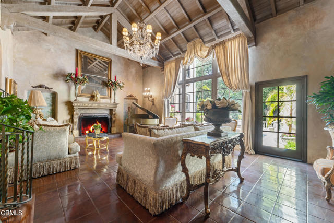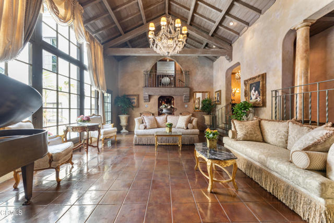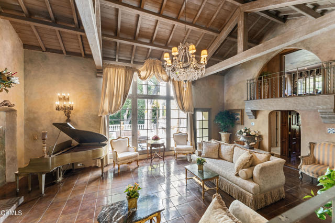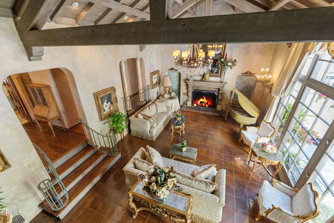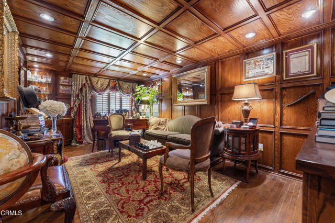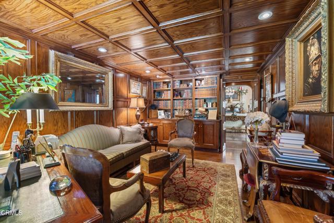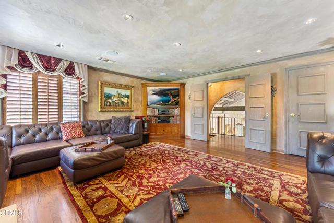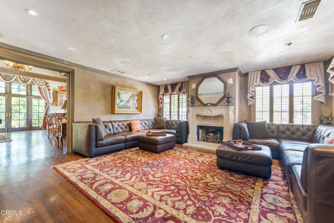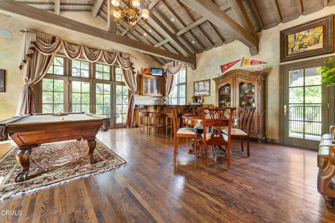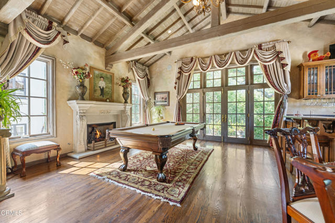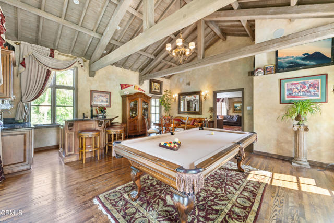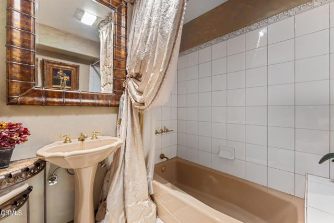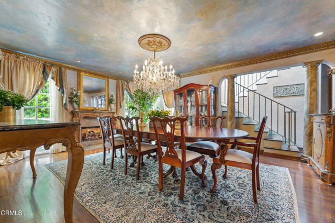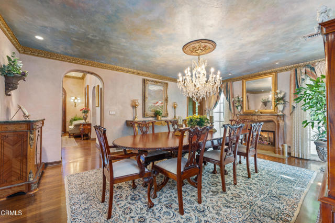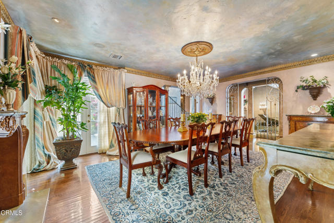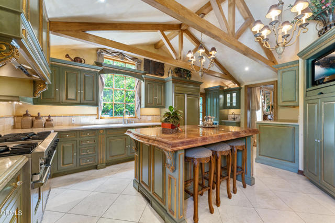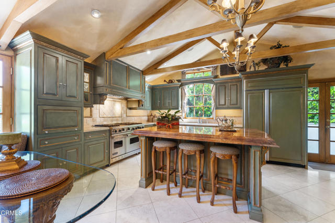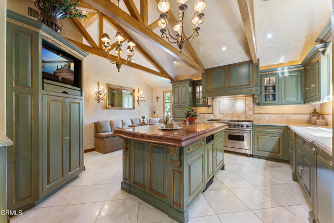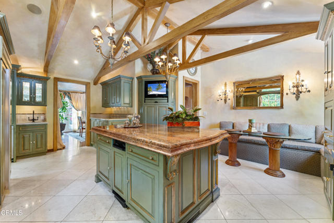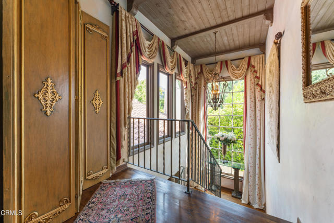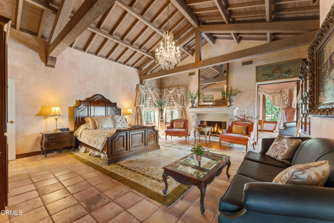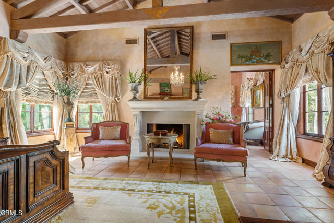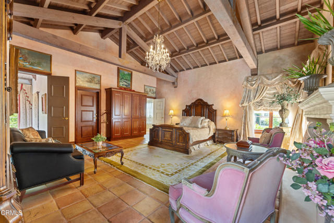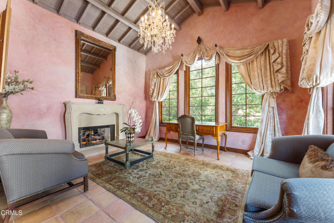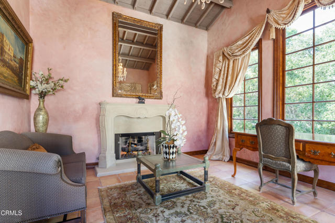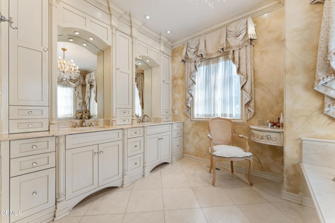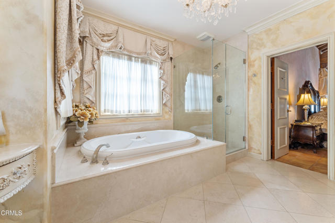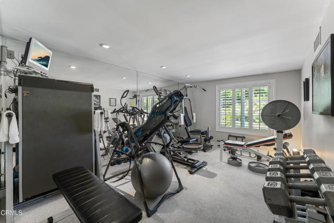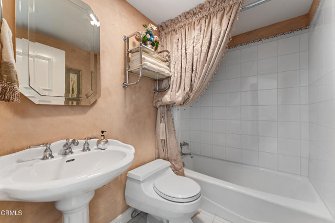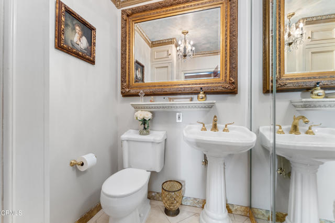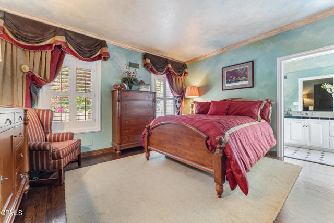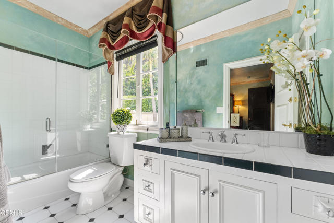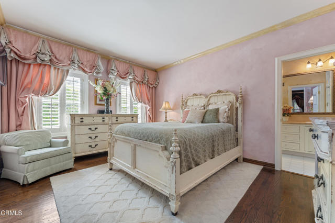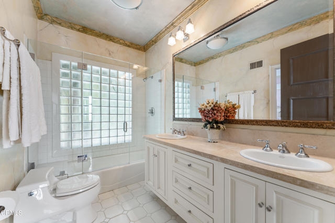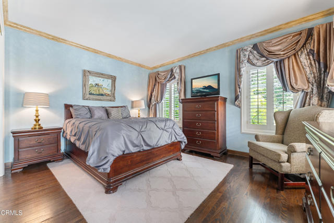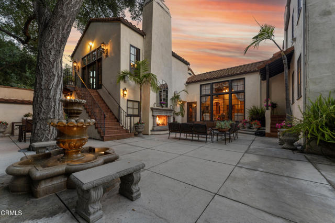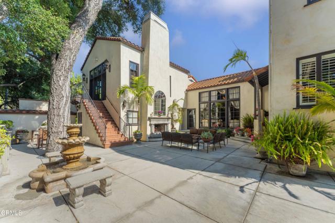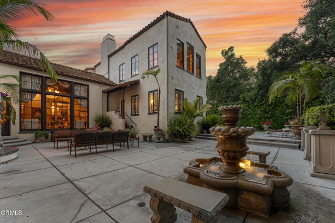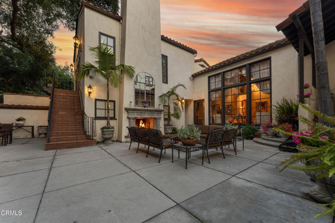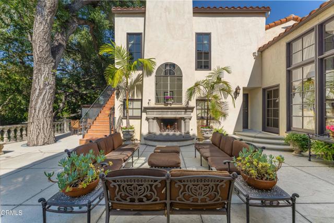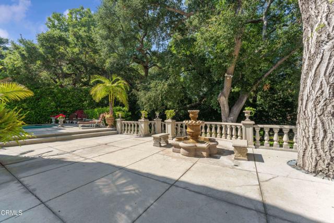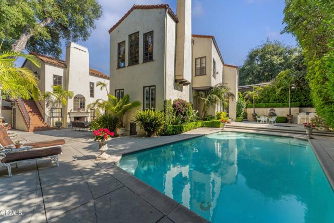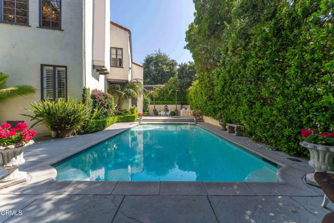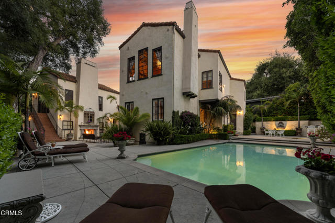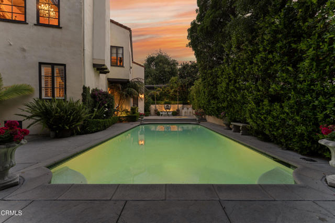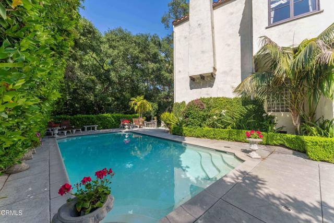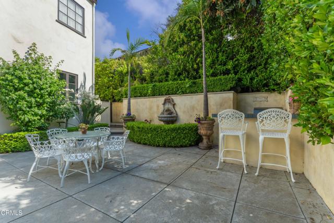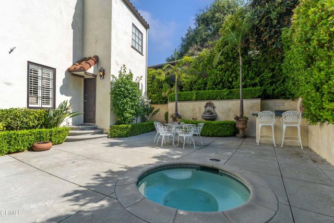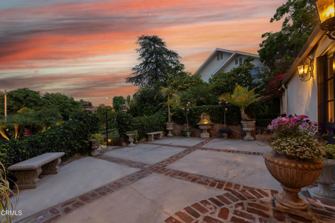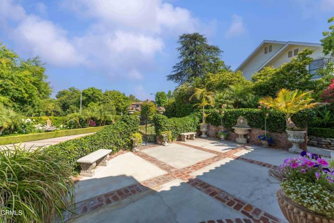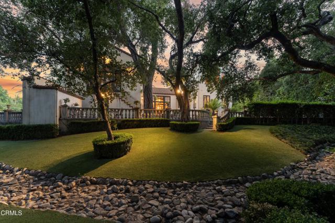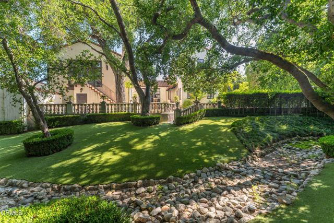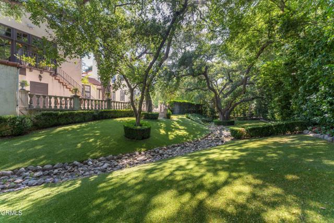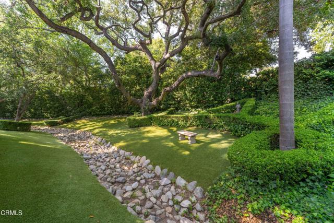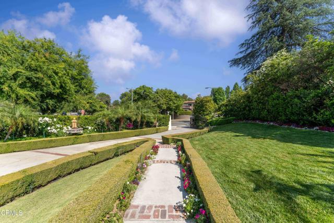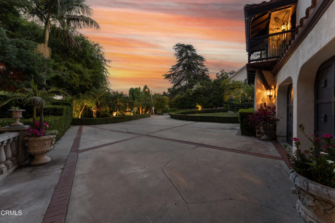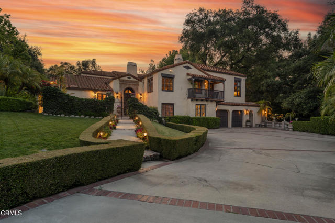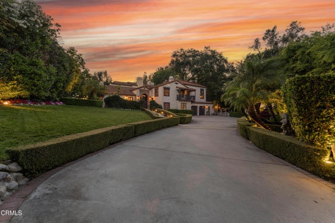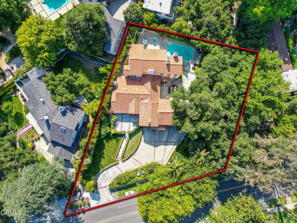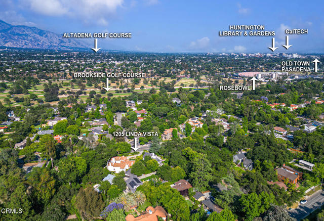1205 Linda Vista Ave, Pasadena, CA 91103
$5,995,000 Mortgage Calculator Active Single Family Residence
Property Details
About this Property
Welcome to the enchanting Orrin White House--an extraordinary 1924 estate originally designed by celebrated architect Garrett Van Pelt, Jr., for acclaimed Plein-Air painter Orrin White and his family. One of the first homes in the area, this rare architectural gem was thoughtfully sited for its breathtaking views of Mt. Wilson and the San Gabriel Mountains, which inspired White's artistry. The frontage is unusually generous at 160 feet. Tucked behind tall hedges and a gated entrance on over half an acre of lush, private grounds, this home is a sanctuary of peace and refinement. The current owners, only the second caretakers of the property in its century-long history, have masterfully restored and updated the residence with a reverence for its original character. Enter the grand formal entry past the 9-foot custom alder front door where 12-foot ceilings, handcrafted plaster cornices, and a Swarovski bronze and crystal chandelier set a tone of quiet elegance. The formal living room is breathtaking--anchored by 18-foot-fitted-old-growth redwood beams, a 2-story window framing majestic oaks, a wood-burning fireplace, and original stamped-concrete floors, with a choir loft above. The gracious formal dining room accommodates 14 guests. It exudes romance with a fireplace, custom wrough
MLS Listing Information
MLS #
CRP1-22887
MLS Source
California Regional MLS
Days on Site
134
Interior Features
Bedrooms
Ground Floor Bedroom, Primary Suite/Retreat
Kitchen
Other
Appliances
Dishwasher, Hood Over Range, Microwave, Other, Oven - Double, Oven Range, Oven Range - Gas, Refrigerator, Trash Compactor
Dining Room
Breakfast Bar, Breakfast Nook, Formal Dining Room, In Kitchen
Family Room
Other, Separate Family Room
Fireplace
Dining Room, Family Room, Gas Burning, Living Room, Other Location, Outside, Wood Burning
Laundry
Hookup - Gas Dryer, In Garage, In Kitchen
Cooling
Central Forced Air, Other
Heating
Central Forced Air, Fireplace, Forced Air
Exterior Features
Roof
Tile
Foundation
Raised
Pool
Heated, In Ground, Pool - Yes, Spa - Private
Style
Spanish
Parking, School, and Other Information
Garage/Parking
Attached Garage, Gate/Door Opener, Other, Garage: 2 Car(s)
Neighborhood: Around This Home
Neighborhood: Local Demographics
Market Trends Charts
Nearby Homes for Sale
1205 Linda Vista Ave is a Single Family Residence in Pasadena, CA 91103. This 6,018 square foot property sits on a 0.524 Acres Lot and features 5 bedrooms & 5 full and 1 partial bathrooms. It is currently priced at $5,995,000 and was built in 1924. This address can also be written as 1205 Linda Vista Ave, Pasadena, CA 91103.
©2025 California Regional MLS. All rights reserved. All data, including all measurements and calculations of area, is obtained from various sources and has not been, and will not be, verified by broker or MLS. All information should be independently reviewed and verified for accuracy. Properties may or may not be listed by the office/agent presenting the information. Information provided is for personal, non-commercial use by the viewer and may not be redistributed without explicit authorization from California Regional MLS.
Presently MLSListings.com displays Active, Contingent, Pending, and Recently Sold listings. Recently Sold listings are properties which were sold within the last three years. After that period listings are no longer displayed in MLSListings.com. Pending listings are properties under contract and no longer available for sale. Contingent listings are properties where there is an accepted offer, and seller may be seeking back-up offers. Active listings are available for sale.
This listing information is up-to-date as of July 12, 2025. For the most current information, please contact Sarah Rogers, (626) 390-0511
