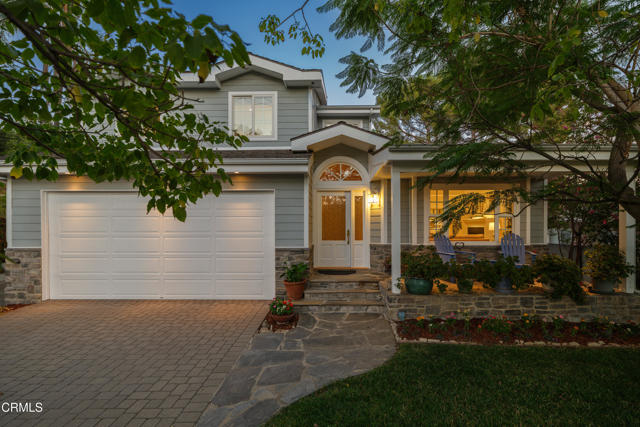4616 Castle Rd, La Canada Flintridge, CA 91011
$2,888,000 Mortgage Calculator Sold on Oct 15, 2025 Single Family Residence
Property Details
About this Property
This luxury architectural delight with exceptional attention to detail is waiting for its next chapter. Tucked within a highly sought-after neighborhood, this custom-built residence blends timeless craftsmanship with modern luxury. From the arched entryway & custom glass door, every detail has been thoughtfully curated to create a home of sophistication & comfort. Inside, slate tile floors welcome you & lead into a dramatic living room with vaulted ceilings, custom hardwood floors, a picture window, recessed lighting, a gas fireplace, oversized mantle & crown molding throughout the home. Built-in speakers extend throughout, while dual-pane windows bathe the home in natural light. The dining room has tray ceilings with uplighting, transom windows & a sliding door to a private patio, perfect for dining al fresco. The chef's kitchen is a true showpiece with travertine flooring, an island with bar seating, a walk-in pantry & high-end appliances, including a Viking Professional range, hood, double ovens, dishwasher & a Sub-Zero refrigerator. The kitchen flows into the family room, where hardwood floors & a wood-burning fireplace create a warm gathering space opening to the expansive backyard. Additional main-level highlights include an office (or potential guest suite) with access to
MLS Listing Information
MLS #
CRP1-24086
MLS Source
California Regional MLS
Interior Features
Bedrooms
Primary Suite/Retreat
Kitchen
Pantry
Appliances
Dishwasher, Hood Over Range, Other, Oven - Double, Oven - Gas, Oven Range - Gas, Refrigerator, Dryer, Washer
Dining Room
Breakfast Bar, Formal Dining Room, Other
Family Room
Other, Separate Family Room
Fireplace
Family Room, Gas Burning, Living Room, Primary Bedroom, Wood Burning
Laundry
In Laundry Room, Other
Cooling
Ceiling Fan, Central Forced Air, Other
Heating
Central Forced Air
Exterior Features
Foundation
Raised
Pool
None
Parking, School, and Other Information
Garage/Parking
Carport, Covered Parking, Garage, Off-Street Parking, Other, Garage: 3 Car(s)
Contact Information
Listing Agent
Jason Berns
Keller Williams Realty
License #: 01787757
Phone: (626) 826-4544
Co-Listing Agent
Laura a Berns
Keller Williams Realty
License #: 01407023
Phone: –
Neighborhood: Around This Home
Neighborhood: Local Demographics
Market Trends Charts
4616 Castle Rd is a Single Family Residence in La Canada Flintridge, CA 91011. This 2,831 square foot property sits on a 10,700 Sq Ft Lot and features 4 bedrooms & 3 full and 2 partial bathrooms. It is currently priced at $2,888,000 and was built in 2005. This address can also be written as 4616 Castle Rd, La Canada Flintridge, CA 91011.
©2025 California Regional MLS. All rights reserved. All data, including all measurements and calculations of area, is obtained from various sources and has not been, and will not be, verified by broker or MLS. All information should be independently reviewed and verified for accuracy. Properties may or may not be listed by the office/agent presenting the information. Information provided is for personal, non-commercial use by the viewer and may not be redistributed without explicit authorization from California Regional MLS.
Presently MLSListings.com displays Active, Contingent, Pending, and Recently Sold listings. Recently Sold listings are properties which were sold within the last three years. After that period listings are no longer displayed in MLSListings.com. Pending listings are properties under contract and no longer available for sale. Contingent listings are properties where there is an accepted offer, and seller may be seeking back-up offers. Active listings are available for sale.
This listing information is up-to-date as of October 17, 2025. For the most current information, please contact Jason Berns, (626) 826-4544
