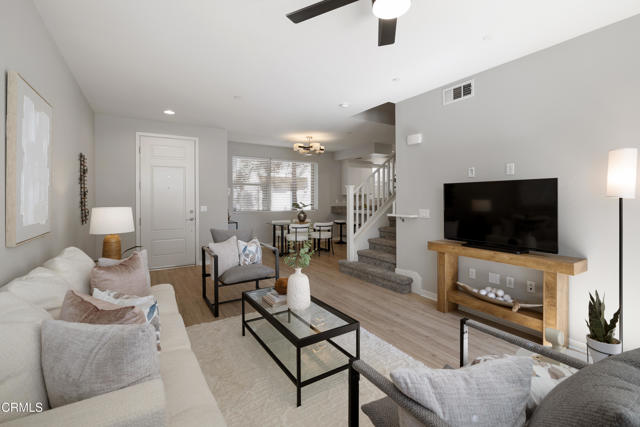Property Details
About this Property
Behind the private gates of the sought-after VEO community lies a home that feels warm, refined, and effortlessly livable. This beautifully maintained 4-bedroom, 3-bath townhome offers the perfect blend of comfort, style, and connection, where every space invites you to slow down, gather, and enjoy the moments that matter most. From the moment you walk through the front door, you're welcomed by wood-like flooring and an airy, open layout that flows naturally from the living room. out to a peaceful private patio perfect for morning coffee, evening wine, or quiet conversation under the stars. The dining area opens to the kitchen, both functional and beautiful, featuring granite countertops, eat-at counter seating, recessed lighting, and sleek stainless steel Frigidaire Gallery appliances, with the exception of a Samsung refrigerator. A guest bath and direct garage access offer everyday convenience, while thoughtful storage under the stairs keeps life organized and easy. Upstairs, the primary suite feels like a retreat with its walk-in closet, ceiling fan, and spa-inspired ensuite featuring dual sinks, stone countertops, and a subway-tiled glass shower. Three additional bedrooms provide flexibility for family, guests, or a home office, each with soft carpet underfoot and gentle natu
MLS Listing Information
MLS #
CRP1-24503
MLS Source
California Regional MLS
Interior Features
Bedrooms
Primary Suite/Retreat, Other
Appliances
Dishwasher, Microwave, Other, Oven Range - Gas, Refrigerator, Dryer, Washer
Dining Room
Formal Dining Room, In Kitchen, Other
Fireplace
None
Flooring
Laminate
Laundry
In Laundry Room, Other, Upper Floor
Cooling
Ceiling Fan, Central Forced Air
Heating
Central Forced Air
Exterior Features
Foundation
Slab
Pool
Community Facility, In Ground, Spa - Community Facility
Parking, School, and Other Information
Garage/Parking
Garage, Gate/Door Opener, Guest / Visitor Parking, Off-Street Parking, Garage: 2 Car(s)
Water
Other
HOA Fee
$257
HOA Fee Frequency
Monthly
Complex Amenities
Club House, Community Pool, Game Room, Other, Playground
Zoning
CAMU-CS
Contact Information
Listing Agent
Jason Berns
Keller Williams Realty
License #: 01787757
Phone: (626) 826-4544
Co-Listing Agent
Laura a Berns
Keller Williams Realty
License #: 01407023
Phone: –
Neighborhood: Around This Home
Neighborhood: Local Demographics
Market Trends Charts
694 Colorado Cir is a Condominium in Carson, CA 90745. This 1,772 square foot property sits on a 0.668 Acres Lot and features 4 bedrooms & 2 full and 1 partial bathrooms. It is currently priced at $849,000 and was built in 2016. This address can also be written as 694 Colorado Cir, Carson, CA 90745.
©2026 California Regional MLS. All rights reserved. All data, including all measurements and calculations of area, is obtained from various sources and has not been, and will not be, verified by broker or MLS. All information should be independently reviewed and verified for accuracy. Properties may or may not be listed by the office/agent presenting the information. Information provided is for personal, non-commercial use by the viewer and may not be redistributed without explicit authorization from California Regional MLS.
Presently MLSListings.com displays Active, Contingent, Pending, and Recently Sold listings. Recently Sold listings are properties which were sold within the last three years. After that period listings are no longer displayed in MLSListings.com. Pending listings are properties under contract and no longer available for sale. Contingent listings are properties where there is an accepted offer, and seller may be seeking back-up offers. Active listings are available for sale.
This listing information is up-to-date as of December 25, 2025. For the most current information, please contact Jason Berns, (626) 826-4544
