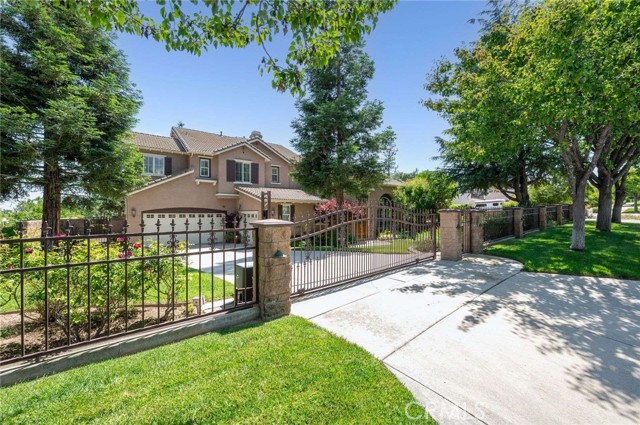8911 Mustang Rd, Alta Loma, CA 91701
$1,630,000 Mortgage Calculator Sold on Oct 16, 2025 Single Family Residence
Property Details
About this Property
**Price Improvement— This must see home just got $70K better!** Located in one of Alta Loma’s most coveted equestrian neighborhoods it is perfectly positioned with direct access to bridle trails and mountain views. This beautiful home offers the ideal blend of luxury, comfort, and outdoor living. From the moment you arrive, you’re greeted by a private gated front yard—setting the tone for the elegance within. Inside, the thoughtfully designed floor plan includes a main floor bedroom with a private en-suite bath and walk-in closet, ideal for guests or multi-generational living. Tasteful wrought iron accents highlight large windows, a statement staircase, and custom niches, while the separate formal dining and living rooms (with 15' ceilings) flank the private courtyard with 2 tier fountain. The expansive Great Room with built-ins and fireplace create a welcoming space for cozy nights on the couch or lively entertaining. The open-concept kitchen features granite countertops, a breakfast bar, walk-in pantry, built in microwave and oven, a warming drawer, separate beverage fridge and ample prep space. There is also plenty of room for a table for casual meals with a view. Retreat upstairs to the spacious primary suite with attached room for an office, gym, or lounging (
MLS Listing Information
MLS #
CRPF25106748
MLS Source
California Regional MLS
Interior Features
Bedrooms
Ground Floor Bedroom, Primary Suite/Retreat
Kitchen
Other, Pantry
Appliances
Hood Over Range, Other, Oven - Double, Refrigerator, Dryer, Washer, Warming Drawer
Dining Room
Breakfast Bar, Breakfast Nook, Formal Dining Room
Family Room
Other
Fireplace
Family Room, Gas Burning
Laundry
In Laundry Room
Cooling
Ceiling Fan, Central Forced Air, Central Forced Air - Gas, Other, Whole House Fan
Heating
Central Forced Air, Fireplace, Forced Air
Exterior Features
Roof
Tile
Foundation
Slab
Pool
None
Horse Property
Yes
Parking, School, and Other Information
Garage/Parking
Drive Through, Garage, Gate/Door Opener, Storage - RV, Garage: 3 Car(s)
High School District
Chaffey Joint Union High
Water
Other
HOA Fee
$0
Contact Information
Listing Agent
Carol Ann Walls-Sandell
Christie's RE SoCal
License #: 01977889
Phone: (312) 636-9614
Co-Listing Agent
Laurie Biernacki
Christie's RE SoCal
License #: 01880355
Phone: (818) 298-4880
Neighborhood: Around This Home
Neighborhood: Local Demographics
Market Trends Charts
8911 Mustang Rd is a Single Family Residence in Alta Loma, CA 91701. This 3,796 square foot property sits on a 0.49 Acres Lot and features 5 bedrooms & 4 full and 1 partial bathrooms. It is currently priced at $1,630,000 and was built in 2001. This address can also be written as 8911 Mustang Rd, Alta Loma, CA 91701.
©2025 California Regional MLS. All rights reserved. All data, including all measurements and calculations of area, is obtained from various sources and has not been, and will not be, verified by broker or MLS. All information should be independently reviewed and verified for accuracy. Properties may or may not be listed by the office/agent presenting the information. Information provided is for personal, non-commercial use by the viewer and may not be redistributed without explicit authorization from California Regional MLS.
Presently MLSListings.com displays Active, Contingent, Pending, and Recently Sold listings. Recently Sold listings are properties which were sold within the last three years. After that period listings are no longer displayed in MLSListings.com. Pending listings are properties under contract and no longer available for sale. Contingent listings are properties where there is an accepted offer, and seller may be seeking back-up offers. Active listings are available for sale.
This listing information is up-to-date as of October 16, 2025. For the most current information, please contact Carol Ann Walls-Sandell, (312) 636-9614
