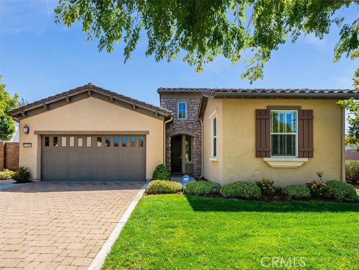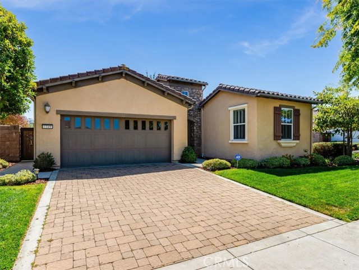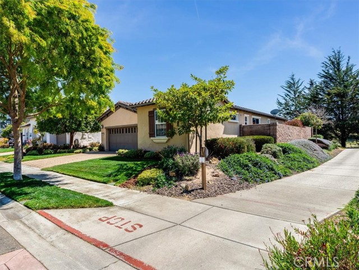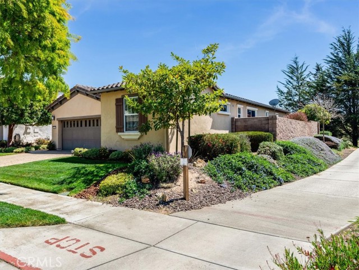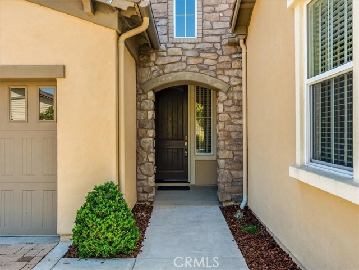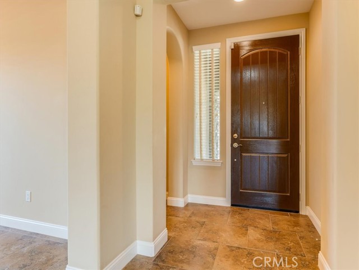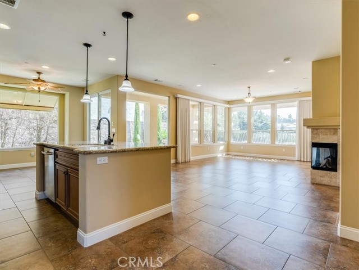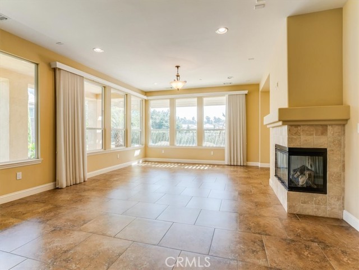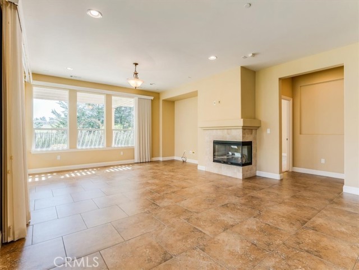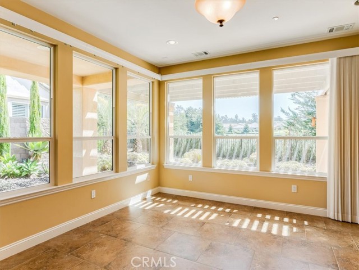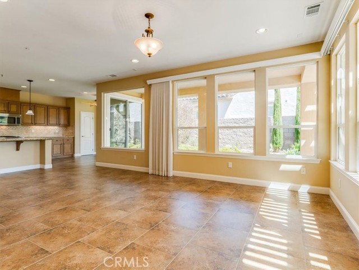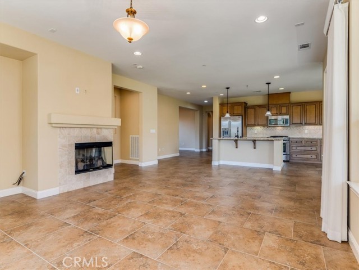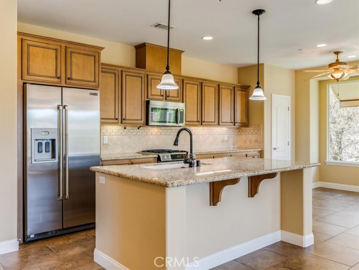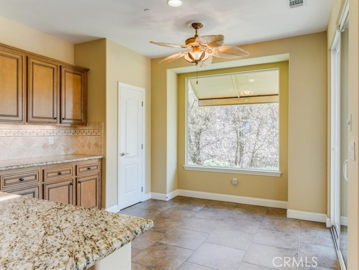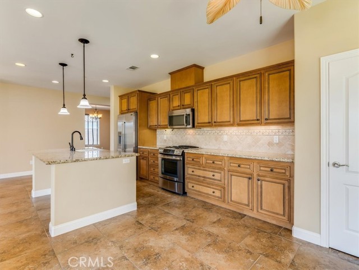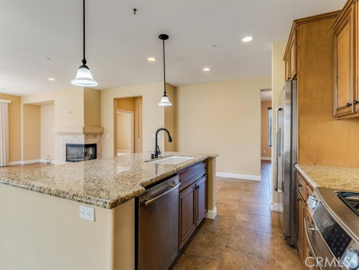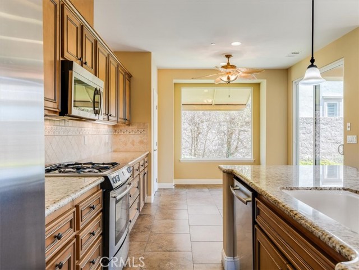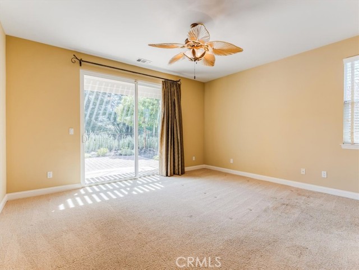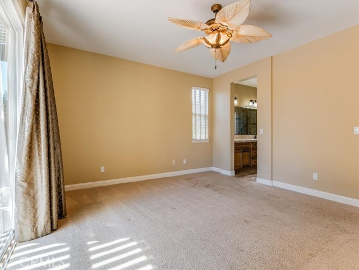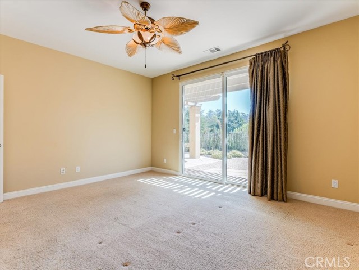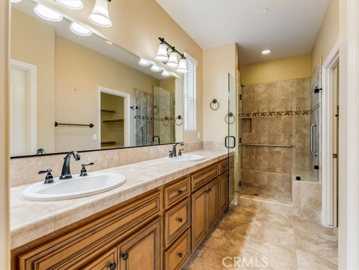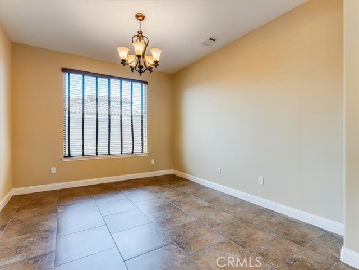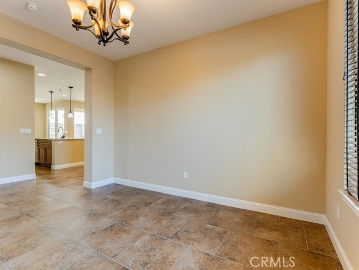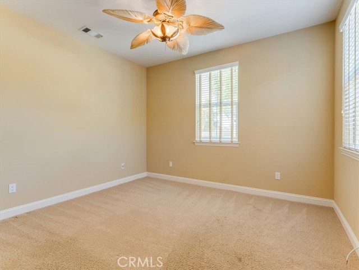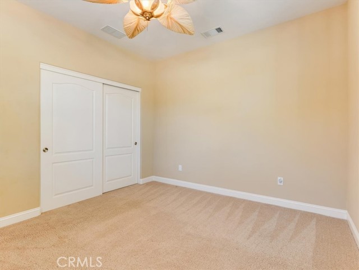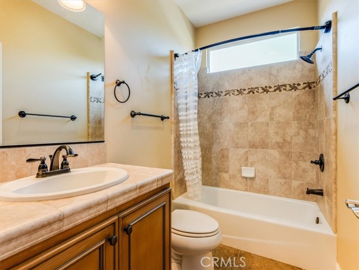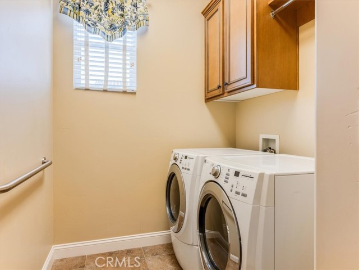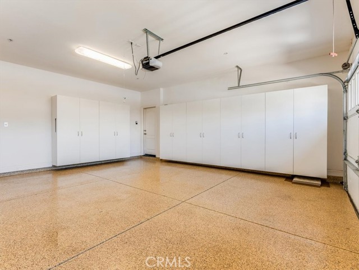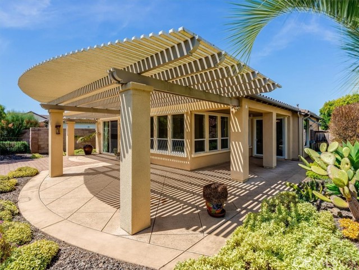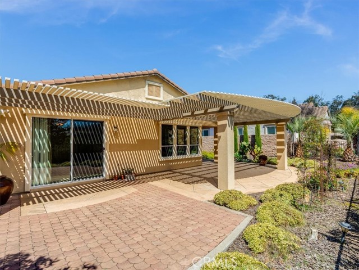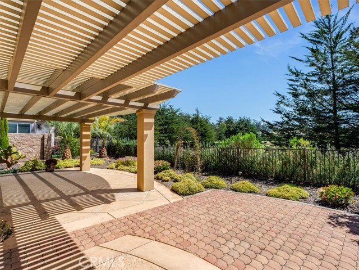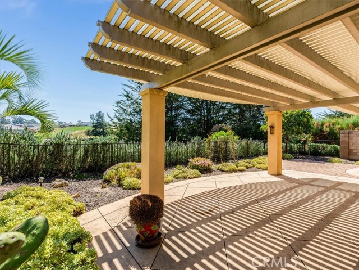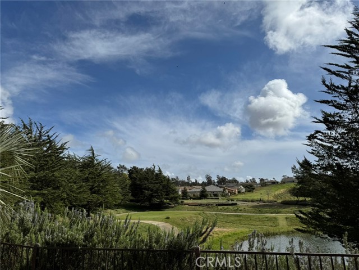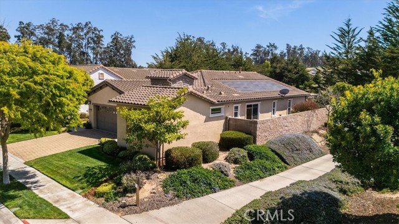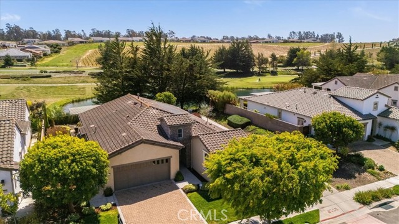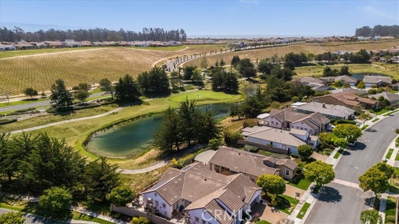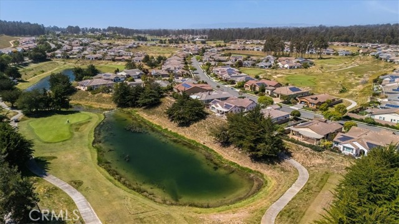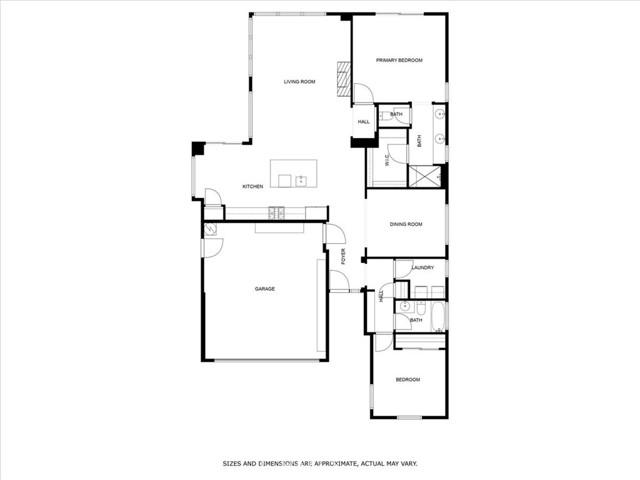Property Details
About this Property
Welcome to Trilogy at Monarch Dunes Luxury 5-Star Golf Resort! This home offers fabulous views from its premium lot location. The amazing views draw you from inside the front door straight through to the Great Room overlooking the Challenge Course, lake, and vineyards. This Monterey model solar-powered home has 2 bedrooms, 2 baths, a bonus room, and a 2 car garage with built-in cabinetry. The Great Room explodes with an abundance of natural sunlight from every window looking out to a backyard that is reminiscent of Monet's outdoor scenes both inviting and surreal. While inside enjoy the warmth of the fireplace where you can relax or entertain family and friends. Just off the Great Room is the chef's delight gourmet kitchen offering seating in the kitchen nook or at the center island. The heart of the home is the kitchen, and this home is no exception with beautiful granite slab counter tops and a great center island. This kitchen includes a pantry and stainless-steel appliances: refrigerator, microwave, dishwasher, and a gas cook top. The master bedroom has sliding glass doors to the backyard and a large walk-in closet. The master bathroom has dual sinks and a nice walk-in shower. The guest bedroom is spacious with a double closet and a window looking out to the front yard. Both
MLS Listing Information
MLS #
CRPI25061481
MLS Source
California Regional MLS
Days on Site
53
Interior Features
Bedrooms
Ground Floor Bedroom
Kitchen
Exhaust Fan, Other, Pantry
Appliances
Dishwasher, Exhaust Fan, Hood Over Range, Microwave, Other, Oven - Gas, Oven Range - Gas, Refrigerator
Dining Room
Breakfast Bar, In Kitchen
Family Room
Other
Fireplace
Family Room, Gas Burning
Laundry
In Laundry Room
Cooling
Ceiling Fan, Central Forced Air
Heating
Fireplace, Forced Air, Solar
Exterior Features
Roof
Concrete, Tile
Foundation
Slab
Pool
Community Facility, Heated, In Ground, Lap, Spa - Community Facility
Parking, School, and Other Information
Garage/Parking
Garage, Other, Garage: 2 Car(s)
Elementary District
Lucia Mar Unified
High School District
Lucia Mar Unified
Water
Private
HOA Fee
$477
HOA Fee Frequency
Monthly
Complex Amenities
Barbecue Area, Club House, Community Pool, Golf Course, Gym / Exercise Facility, Other, Picnic Area, Playground
Contact Information
Listing Agent
Mary Blake
Keller Williams Realty Central Coast
License #: 01772833
Phone: –
Co-Listing Agent
Jason Bennett
Keller Williams Realty Central Coast
License #: 02239949
Phone: –
Neighborhood: Around This Home
Neighborhood: Local Demographics
Market Trends Charts
Nearby Homes for Sale
1349 Vicki Lane is a Single Family Residence in Nipomo, CA 93444. This 1,669 square foot property sits on a 6,652 Sq Ft Lot and features 2 bedrooms & 2 full bathrooms. It is currently priced at $1,250,000 and was built in 2010. This address can also be written as 1349 Vicki Lane, Nipomo, CA 93444.
©2025 California Regional MLS. All rights reserved. All data, including all measurements and calculations of area, is obtained from various sources and has not been, and will not be, verified by broker or MLS. All information should be independently reviewed and verified for accuracy. Properties may or may not be listed by the office/agent presenting the information. Information provided is for personal, non-commercial use by the viewer and may not be redistributed without explicit authorization from California Regional MLS.
Presently MLSListings.com displays Active, Contingent, Pending, and Recently Sold listings. Recently Sold listings are properties which were sold within the last three years. After that period listings are no longer displayed in MLSListings.com. Pending listings are properties under contract and no longer available for sale. Contingent listings are properties where there is an accepted offer, and seller may be seeking back-up offers. Active listings are available for sale.
This listing information is up-to-date as of May 11, 2025. For the most current information, please contact Mary Blake
