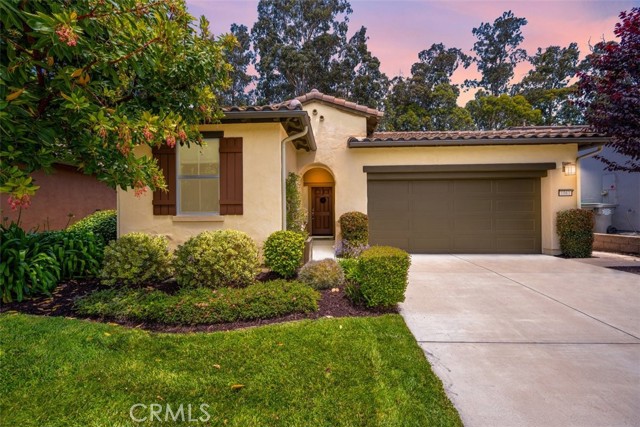1061 Ford Dr, Nipomo, CA 93444
$925,000 Mortgage Calculator Sold on Aug 25, 2025 Single Family Residence
Property Details
About this Property
Serenity awaits in this charming 2 bedroom, 2 bath, plus flex space, Zaca Home, with a private garden oasis nestled amongst the soaring Eucalyptus. Upon entering, you will quickly appreciate the 1429 sq. ft. of well-designed, open concept living space. This move-in ready solar home, built in 2014, features stunning sand colored wood flooring and neutral window shades, making the main living area light, bright, and very inviting. Starting in the kitchen, you’ll love the granite island and countertops, gas range with a dramatic tile backsplash, plentiful rich maple cabinetry, and walk-in pantry. Across the way is the flex space (which could also be used as a formal dining room or den); overlooking the kitchen is the great room with space for both dining and relaxing - featuring in-ceiling surround sound speakers, ceiling fan, a 60-inch flat screen TV and sweeping backyard views. Head out the slider to the covered patio and feast your eyes on the beautiful landscaping before you - every inch is thoughtfully designed with a sensational array of shrubs, flowering plants and trees which give it an air of peace and tranquility. The roomy covered patio is the perfect place to relax with family and friends, sip wine, or dine al fresco. Back inside, your private retreat awaits in the P
MLS Listing Information
MLS #
CRPI25129294
MLS Source
California Regional MLS
Interior Features
Bedrooms
Ground Floor Bedroom, Primary Suite/Retreat
Kitchen
Other, Pantry
Appliances
Dishwasher, Garbage Disposal, Microwave, Other, Oven - Self Cleaning, Refrigerator, Dryer, Washer
Dining Room
Formal Dining Room, In Kitchen
Family Room
Other
Fireplace
None
Laundry
In Laundry Room
Cooling
Ceiling Fan, None
Heating
Forced Air
Exterior Features
Roof
Tile
Foundation
Slab
Pool
Community Facility, Spa - Community Facility
Style
Traditional
Parking, School, and Other Information
Garage/Parking
Garage, Other, Garage: 2 Car(s)
Elementary District
Lucia Mar Unified
High School District
Lucia Mar Unified
Water
Private
HOA Fee
$496
HOA Fee Frequency
Monthly
Complex Amenities
Barbecue Area, Cable / Satellite TV, Club House, Community Pool, Conference Facilities, Golf Course, Gym / Exercise Facility, Other, Picnic Area, Playground
Zoning
REC
Neighborhood: Around This Home
Neighborhood: Local Demographics
Market Trends Charts
1061 Ford Dr is a Single Family Residence in Nipomo, CA 93444. This 1,429 square foot property sits on a 4,996 Sq Ft Lot and features 2 bedrooms & 2 full bathrooms. It is currently priced at $925,000 and was built in 2014. This address can also be written as 1061 Ford Dr, Nipomo, CA 93444.
©2025 California Regional MLS. All rights reserved. All data, including all measurements and calculations of area, is obtained from various sources and has not been, and will not be, verified by broker or MLS. All information should be independently reviewed and verified for accuracy. Properties may or may not be listed by the office/agent presenting the information. Information provided is for personal, non-commercial use by the viewer and may not be redistributed without explicit authorization from California Regional MLS.
Presently MLSListings.com displays Active, Contingent, Pending, and Recently Sold listings. Recently Sold listings are properties which were sold within the last three years. After that period listings are no longer displayed in MLSListings.com. Pending listings are properties under contract and no longer available for sale. Contingent listings are properties where there is an accepted offer, and seller may be seeking back-up offers. Active listings are available for sale.
This listing information is up-to-date as of August 25, 2025. For the most current information, please contact Cindy Lavery
