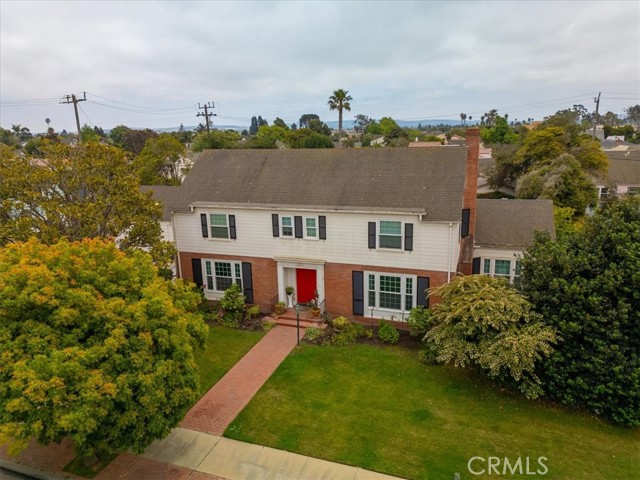124 E Camino Colegio, Santa Maria, CA 93454
$1,000,000 Mortgage Calculator Sold on Oct 22, 2025 Single Family Residence
Property Details
About this Property
Nestled among the picturesque, tree-lined streets of the Carriage District, this beautifully maintained Colonial-style home is a rare find; set on 2 full size lots & brimming w/character, space & thoughtful upgrades. From its classic white exterior w/a striking red front door to its elegant, covered breezeway that connects the LAUNDRY ROOM & main home w/sep MUD ROOM & the garage. Step inside the Grand Foyer, where a wide staircase leads up to 2 generous upstairs BEDRM SUITES. This home is the epitome of style, grace & comfort mixed w/functionality. There is a LARGE FORMAL LIVING RM w/FP & an ELEGANT DINING RM for formal dinners or parties. A remnant of another time is the BUTLER’S PANTRY complete w/a bar area, sink & a BOSCH dishwasher -great for after a party! The GOURMET KITCHEN is a chef’s dream, featuring 2 full-size ovens, WOLF 5-burner gas range, a SUB-ZERO refrigerator & a 2nd dishwasher. There is an abundance of cabinets throughout the kitchen & FAMILY DINING AREA. This space can comfortably seat 6-8 & opens to the warm, inviting FAMILY RM w/custom raised hearth FP & backyard access -perfect for gatherings, game nights or quiet evenings at home. There is even a LIBRARY/office plus a rare BASEMENT! The luxurious PRIMARY SUITE offers a spa-like retreat w/its remodeled bath,
MLS Listing Information
MLS #
CRPI25129713
MLS Source
California Regional MLS
Interior Features
Bedrooms
Ground Floor Bedroom, Primary Suite/Retreat, Other
Kitchen
Other
Appliances
Dishwasher, Garbage Disposal, Hood Over Range, Microwave, Other, Oven - Double, Oven - Electric, Oven - Self Cleaning, Refrigerator
Dining Room
In Kitchen, Other
Family Room
Other, Separate Family Room
Fireplace
Family Room, Gas Burning, Gas Starter, Living Room, Raised Hearth, Wood Burning
Flooring
Laminate
Laundry
Hookup - Gas Dryer, In Laundry Room, Other
Cooling
Ceiling Fan, None
Heating
Central Forced Air, Fireplace, Forced Air
Exterior Features
Roof
Composition
Foundation
Raised
Pool
None
Style
Colonial
Parking, School, and Other Information
Garage/Parking
Attached Garage, Common Parking - Public, Common Parking Area, Garage, Gate/Door Opener, Other, Parking Restrictions, Room for Oversized Vehicle, Garage: 2 Car(s)
Water
Other
HOA Fee
$0
Contact Information
Listing Agent
Anne Byrne-Jackson
eXp Realty of California, Inc.
License #: 00600451
Phone: (805) 904-9555
Co-Listing Agent
Sheila Whistler
eXp Realty of California, Inc.
License #: 01407317
Phone: (714) 803-0841
Neighborhood: Around This Home
Neighborhood: Local Demographics
Market Trends Charts
124 E Camino Colegio is a Single Family Residence in Santa Maria, CA 93454. This 3,709 square foot property sits on a 0.4 Acres Lot and features 3 bedrooms & 3 full and 1 partial bathrooms. It is currently priced at $1,000,000 and was built in 1956. This address can also be written as 124 E Camino Colegio, Santa Maria, CA 93454.
©2025 California Regional MLS. All rights reserved. All data, including all measurements and calculations of area, is obtained from various sources and has not been, and will not be, verified by broker or MLS. All information should be independently reviewed and verified for accuracy. Properties may or may not be listed by the office/agent presenting the information. Information provided is for personal, non-commercial use by the viewer and may not be redistributed without explicit authorization from California Regional MLS.
Presently MLSListings.com displays Active, Contingent, Pending, and Recently Sold listings. Recently Sold listings are properties which were sold within the last three years. After that period listings are no longer displayed in MLSListings.com. Pending listings are properties under contract and no longer available for sale. Contingent listings are properties where there is an accepted offer, and seller may be seeking back-up offers. Active listings are available for sale.
This listing information is up-to-date as of November 01, 2025. For the most current information, please contact Anne Byrne-Jackson, (805) 904-9555
