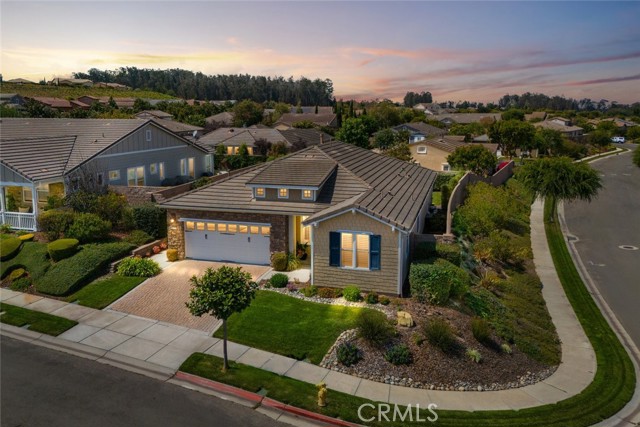1154 Saguaro Way, Nipomo, CA 93444
$1,035,000 Mortgage Calculator Sold on Nov 24, 2025 Single Family Residence
Property Details
About this Property
Welcome to this beautifully upgraded home in Trilogy at Monarch Dunes, a premier active lifestyle community on the Central Coast. Perfectly situated on a quiet cul-de-sac corner lot, this residence offers privacy, convenience, and timeless charm. Step inside to discover an inviting floor plan with luxury vinyl plank flooring, bright white cabinetry, and quartz countertops. The spacious kitchen features a pantry and a charming buffet nook—ideal for a coffee bar or extra serving space. The home includes 2 bedrooms plus a den, giving you flexible options for an office, hobby room, or guest space. A dual-sided fireplace warms both the den and family room, creating a cozy atmosphere for gatherings or quiet evenings. Outdoor living is a breeze with a covered patio featuring an overhead heater, perfect for year-round enjoyment. The private backyard retreat provides plenty of space for entertaining or relaxing. Additional highlights include owned solar panels for energy efficiency and the convenience of a move-in ready condition. As part of Trilogy at Monarch Dunes, residents enjoy access to world-class amenities including a clubhouse, fitness center, pools, spa, golf, dining, and endless opportunities for connection in this vibrant community.
MLS Listing Information
MLS #
CRPI25221387
MLS Source
California Regional MLS
Interior Features
Bedrooms
Ground Floor Bedroom
Kitchen
Pantry
Appliances
Dishwasher, Microwave, Other, Refrigerator
Fireplace
Dining Room, Family Room
Laundry
Other
Cooling
None
Heating
Central Forced Air
Exterior Features
Pool
Community Facility, Spa - Community Facility
Parking, School, and Other Information
Garage/Parking
Garage, Other, Garage: 2 Car(s)
Elementary District
Lucia Mar Unified
High School District
Lucia Mar Unified
Water
Private
HOA Fee
$496
HOA Fee Frequency
Monthly
Complex Amenities
Barbecue Area, Club House, Community Pool, Conference Facilities, Game Room, Golf Course, Gym / Exercise Facility, Other, Picnic Area, Playground
Contact Information
Listing Agent
Molly Murphy
Compass California, Inc.-PB
License #: 01973035
Phone: (805) 489-2229
Co-Listing Agent
Jennifer Pinckert
Compass California, Inc.-PB
License #: 01202037
Phone: –
Neighborhood: Around This Home
Neighborhood: Local Demographics
Market Trends Charts
1154 Saguaro Way is a Single Family Residence in Nipomo, CA 93444. This 1,835 square foot property sits on a 8,294 Sq Ft Lot and features 2 bedrooms & 2 full bathrooms. It is currently priced at $1,035,000 and was built in 2010. This address can also be written as 1154 Saguaro Way, Nipomo, CA 93444.
©2025 California Regional MLS. All rights reserved. All data, including all measurements and calculations of area, is obtained from various sources and has not been, and will not be, verified by broker or MLS. All information should be independently reviewed and verified for accuracy. Properties may or may not be listed by the office/agent presenting the information. Information provided is for personal, non-commercial use by the viewer and may not be redistributed without explicit authorization from California Regional MLS.
Presently MLSListings.com displays Active, Contingent, Pending, and Recently Sold listings. Recently Sold listings are properties which were sold within the last three years. After that period listings are no longer displayed in MLSListings.com. Pending listings are properties under contract and no longer available for sale. Contingent listings are properties where there is an accepted offer, and seller may be seeking back-up offers. Active listings are available for sale.
This listing information is up-to-date as of November 25, 2025. For the most current information, please contact Molly Murphy, (805) 489-2229
