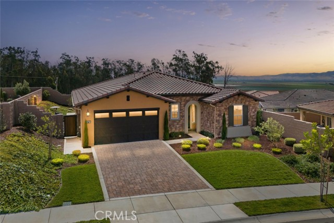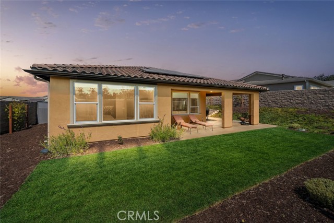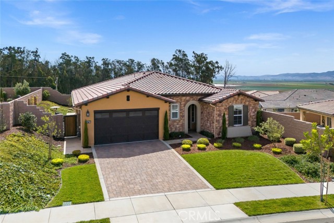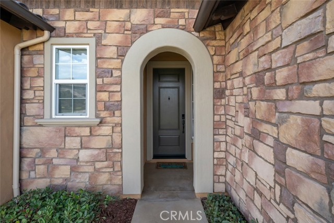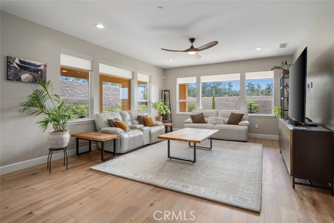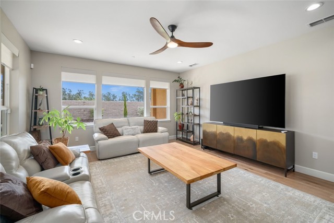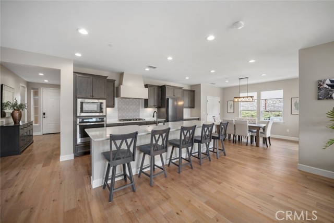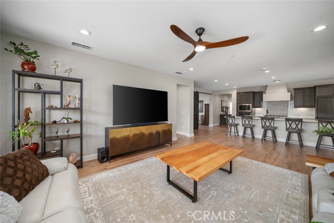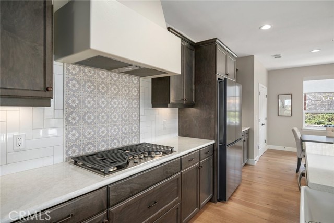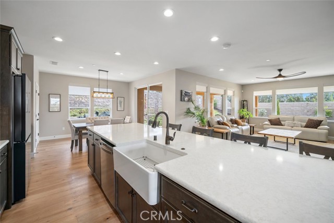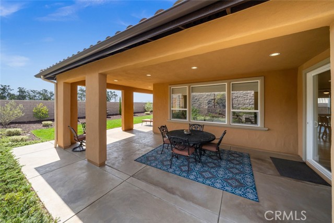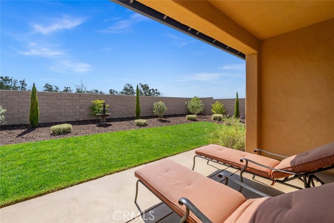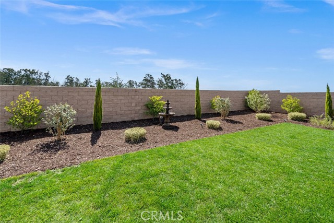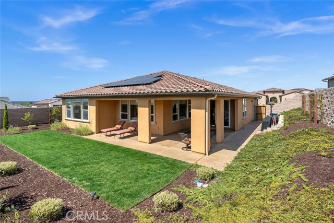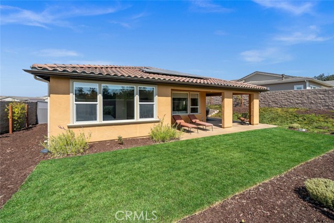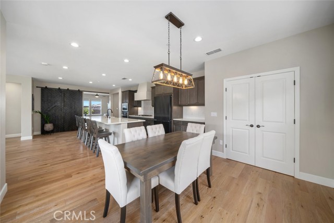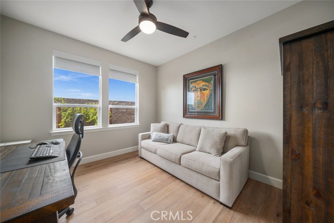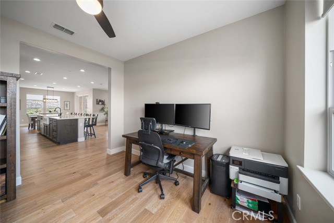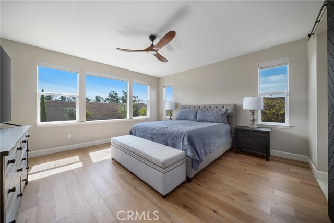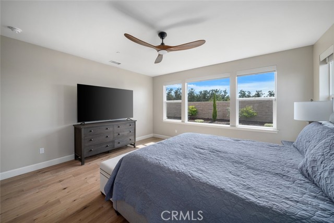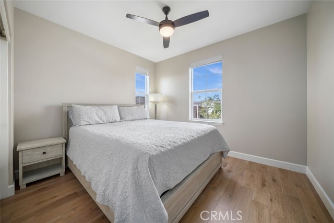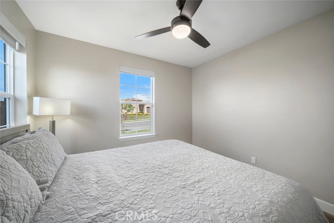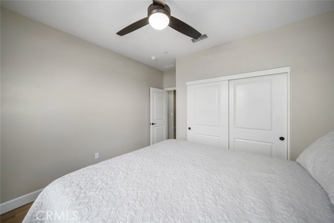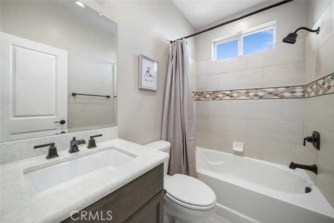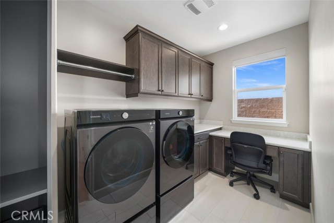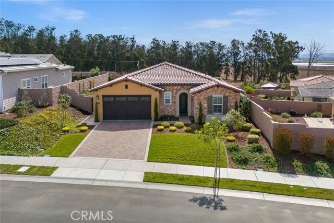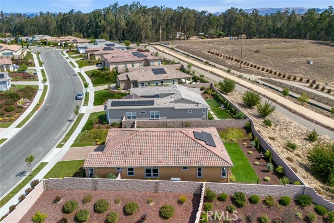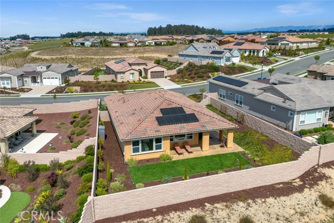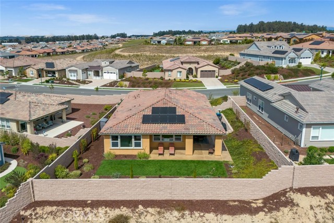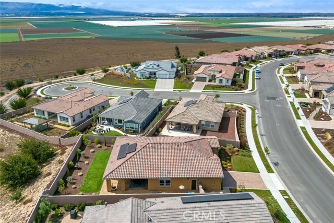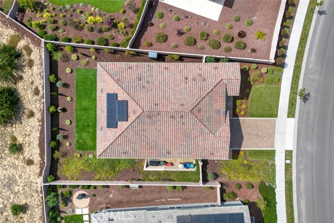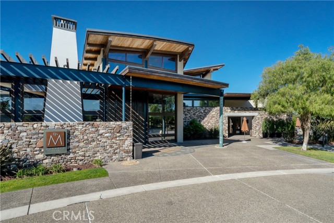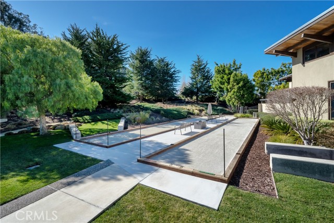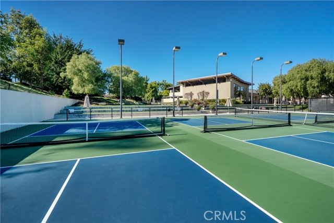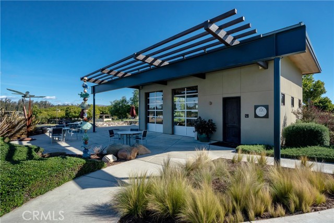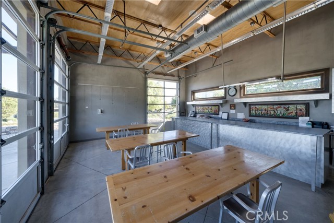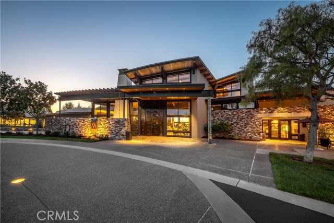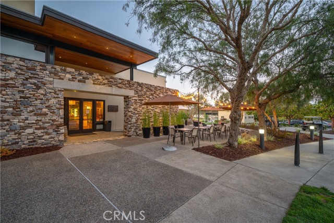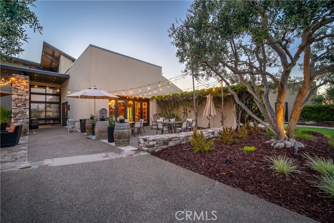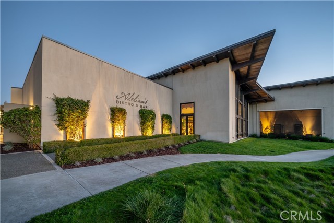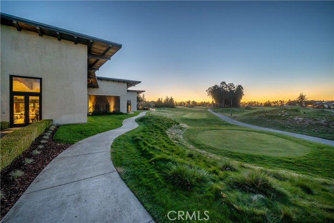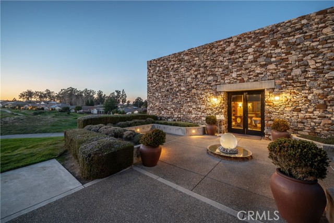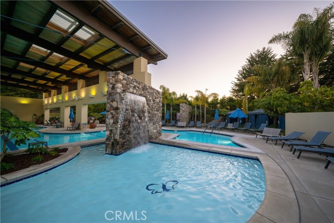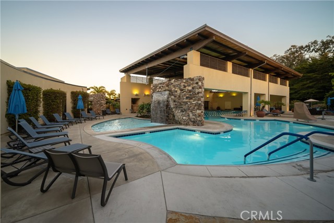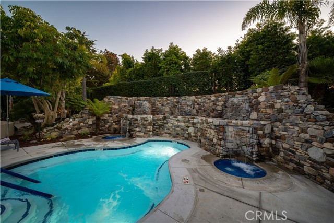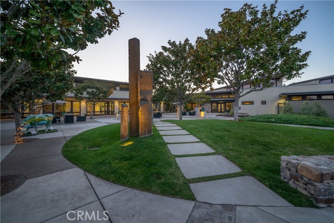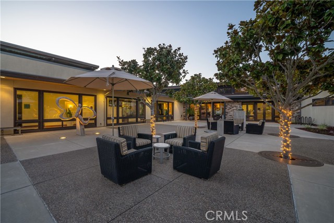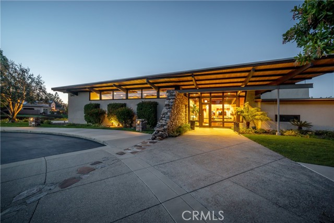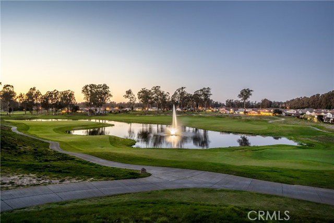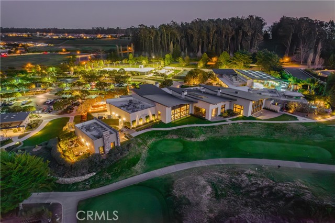Property Details
About this Property
Located in the prestigious Trilogy at Monarch Dunes resort community, this thoughtfully designed newest Monterey III model offers refined coastal living with exceptional privacy and timeless style. Featuring engineered hardwood and tile flooring throughout, this single-level home blends sophistication with everyday comfort. The open-concept layout includes a designer kitchen with quartz countertops, premium appliances, walk-in pantry and a spacious island that flows into the great room and dining area—ideal for entertaining. The primary suite features a spa-inspired bath and walk-in closet, while a versatile flex room and a custom laundry-office combo add practical functionality. Step outside to a private backyard oasis with no rear neighbors, professionally landscaped for serene outdoor enjoyment. Additional highlights include a solar system, covered patio, 2-car garage with dedicated workshop space, and smart, energy efficient, modern conveniences designed for effortless living. Residents of Trilogy enjoy access to championship golf, tennis, pickleball, fitness centers, indoor/outdoor pools, fine dining, and a calendar of curated social events. Whether you're seeking a full-time residence or a weekend retreat, this home offers tranquility, elegance, and an
MLS Listing Information
MLS #
CRPI25222050
MLS Source
California Regional MLS
Days on Site
45
Interior Features
Bedrooms
Ground Floor Bedroom, Primary Suite/Retreat
Kitchen
Pantry
Appliances
Dishwasher, Microwave, Other, Refrigerator
Dining Room
Formal Dining Room, In Kitchen
Fireplace
None
Laundry
In Laundry Room, Other
Cooling
Ceiling Fan, None
Heating
Central Forced Air
Exterior Features
Pool
Community Facility, Spa - Community Facility
Parking, School, and Other Information
Garage/Parking
Garage: 2 Car(s)
Elementary District
Lucia Mar Unified
High School District
Lucia Mar Unified
HOA Fee
$496
HOA Fee Frequency
Monthly
Complex Amenities
Barbecue Area, Club House, Community Pool, Game Room, Golf Course, Gym / Exercise Facility, Other, Picnic Area, Playground
Contact Information
Listing Agent
Molly Murphy
Compass California, Inc.-PB
License #: 01973035
Phone: (805) 489-2229
Co-Listing Agent
Jennifer Pinckert
Compass California, Inc.-PB
License #: 01202037
Phone: –
Neighborhood: Around This Home
Neighborhood: Local Demographics
Market Trends Charts
Nearby Homes for Sale
1016 Trail View Pl is a Single Family Residence in Nipomo, CA 93444. This 1,936 square foot property sits on a 8,537 Sq Ft Lot and features 2 bedrooms & 2 full bathrooms. It is currently priced at $1,299,877 and was built in 2023. This address can also be written as 1016 Trail View Pl, Nipomo, CA 93444.
©2025 California Regional MLS. All rights reserved. All data, including all measurements and calculations of area, is obtained from various sources and has not been, and will not be, verified by broker or MLS. All information should be independently reviewed and verified for accuracy. Properties may or may not be listed by the office/agent presenting the information. Information provided is for personal, non-commercial use by the viewer and may not be redistributed without explicit authorization from California Regional MLS.
Presently MLSListings.com displays Active, Contingent, Pending, and Recently Sold listings. Recently Sold listings are properties which were sold within the last three years. After that period listings are no longer displayed in MLSListings.com. Pending listings are properties under contract and no longer available for sale. Contingent listings are properties where there is an accepted offer, and seller may be seeking back-up offers. Active listings are available for sale.
This listing information is up-to-date as of September 28, 2025. For the most current information, please contact Molly Murphy, (805) 489-2229
