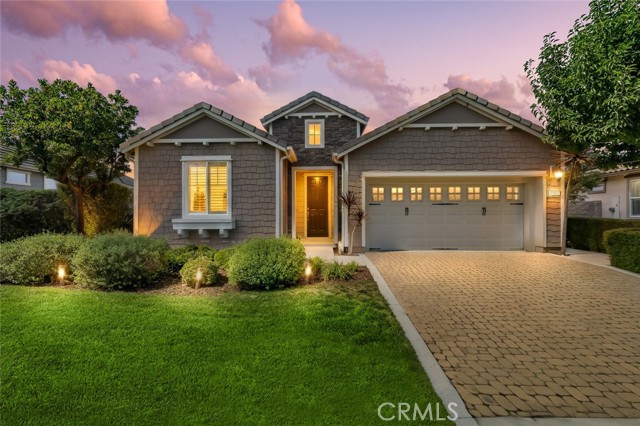1084 Emma Ln, Nipomo, CA 93444
$1,299,000 Mortgage Calculator Sold on Jan 6, 2026 Single Family Residence
Property Details
About this Property
Resort living begins in this California Coastal “Nice” floor-plan home, beautifully situated on a very desirable cul-de-sac with a birds-eye panoramic view of the 5th, 6th and 7th holes of the Challenge Golf Course, plus the magnificent coastal sunsets. This 1,945 sq. ft. home, built in 2014, offers 2 bedrooms, 2 full bathrooms, plus a den with French door enclosure. Designer upgrades abound, including gorgeous hand scraped engineered wood floors, sweeping granite island with custom lighting, plantation shutters, ceiling fans and a rolling wall of glass providing exquisite views. Enter the gallery hallway and head toward the culinary kitchen - you’ll love the raised panel cabinetry, granite countertops and island, tile backsplash, JennAir stainless steel appliances, including a 5-burner cooktop and a walk-in pantry - it’s a chefs dream! Around the corner is the coveted SmartSpace/laundry, designed for optimum organization with a built-in desk, storage cabinets and countertops - it’s a great space for working from home or enjoying your favorite hobbies. Across from the kitchen is a super comfortable living room with a spacious den next door, and a large dining room with loads of natural light and incredible views. Head outside the rolling wall of glass to the covered patio - it’s
MLS Listing Information
MLS #
CRPI25233970
MLS Source
California Regional MLS
Interior Features
Bedrooms
Ground Floor Bedroom
Kitchen
Pantry
Appliances
Dishwasher, Microwave, Refrigerator
Dining Room
Formal Dining Room
Family Room
Other
Fireplace
None
Laundry
In Laundry Room
Cooling
Ceiling Fan, None
Heating
Central Forced Air
Exterior Features
Foundation
Slab
Pool
Community Facility, Spa - Community Facility
Parking, School, and Other Information
Garage/Parking
Garage: 2 Car(s)
Elementary District
Lucia Mar Unified
High School District
Lucia Mar Unified
HOA Fee
$496
HOA Fee Frequency
Monthly
Complex Amenities
Barbecue Area, Club House, Community Pool, Conference Facilities, Game Room, Golf Course, Gym / Exercise Facility, Other, Playground
Contact Information
Listing Agent
Molly Murphy
Compass California, Inc.-PB
License #: 01973035
Phone: (805) 489-2229
Co-Listing Agent
Jennifer Pinckert
Compass California, Inc.-PB
License #: 01202037
Phone: –
Neighborhood: Around This Home
Neighborhood: Local Demographics
Market Trends Charts
1084 Emma Ln is a Single Family Residence in Nipomo, CA 93444. This 1,945 square foot property sits on a 6,434 Sq Ft Lot and features 2 bedrooms & 2 full bathrooms. It is currently priced at $1,299,000 and was built in 2014. This address can also be written as 1084 Emma Ln, Nipomo, CA 93444.
©2026 California Regional MLS. All rights reserved. All data, including all measurements and calculations of area, is obtained from various sources and has not been, and will not be, verified by broker or MLS. All information should be independently reviewed and verified for accuracy. Properties may or may not be listed by the office/agent presenting the information. Information provided is for personal, non-commercial use by the viewer and may not be redistributed without explicit authorization from California Regional MLS.
Presently MLSListings.com displays Active, Contingent, Pending, and Recently Sold listings. Recently Sold listings are properties which were sold within the last three years. After that period listings are no longer displayed in MLSListings.com. Pending listings are properties under contract and no longer available for sale. Contingent listings are properties where there is an accepted offer, and seller may be seeking back-up offers. Active listings are available for sale.
This listing information is up-to-date as of January 08, 2026. For the most current information, please contact Molly Murphy, (805) 489-2229
