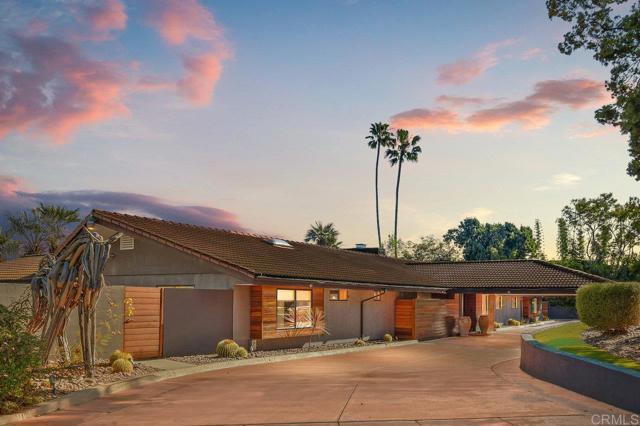5455 Toyon Rd, San Diego, CA 92115
$3,015,000 Mortgage Calculator Sold on Sep 8, 2025 Single Family Residence
Property Details
About this Property
Alvarado Estates Oasis: A Timeless Legacy Experience a once-in-a-lifetime opportunity! This coveted Alvarado Estates residence, meticulously reimagined in 2016, is now available for the first time in 40 years. A Culinary Masterpiece: The heart of this home is an epicurean dream. Indulge in a gourmet kitchen featuring: Maistri cabinetry, Wolf double oven range with flat top and six burner stove, Two Wolf warming drawers, Fisher & Paykel two drawer dishwasher, Miele steam oven, Two Sub Zero drawers, Twin Sub Zero refrigerators with freezer drawers & ice makers, Dedicated water station, Sub Zero wine & beverage station, A walk-in chef's pantry. Unforgettable Entertaining: Feast in the formal dining room adorned with a grand fireplace. Host unforgettable gatherings on the alfresco patio complete with an outdoor kitchen and a large screen for enjoying sports while overlooking the kidney-shaped swimming pool. Mid-Century Modern Charm: Embrace the iconic 60s vibe with: Planter box, Dual-sided stone fireplace, Frosted glass accents, Atrium, Circular drive with carport, Rich wood siding, Grand Living Spaces, The stunning living room boasts a stone fireplace wall and breathtaking views of the pool, vibrant sunrises, and the valley beyond. The primary suite is a sanctuary, featuring a
MLS Listing Information
MLS #
CRPTP2500120
MLS Source
California Regional MLS
Interior Features
Bedrooms
Ground Floor Bedroom, Primary Suite/Retreat
Kitchen
Exhaust Fan, Other, Pantry
Appliances
Built-in BBQ Grill, Cooktop - Gas, Dishwasher, Exhaust Fan, Freezer, Garbage Disposal, Hood Over Range, Ice Maker, Microwave, Other, Oven - Double, Oven - Gas, Oven - Self Cleaning, Oven Range - Built-In, Oven Range - Gas, Refrigerator, Dryer, Washer, Water Softener, Warming Drawer
Dining Room
Breakfast Bar, Formal Dining Room, Other
Family Room
Other
Fireplace
Dining Room, Living Room
Laundry
Hookup - Gas Dryer, In Laundry Room, Other, Stacked Only
Cooling
Central Forced Air, Other
Heating
Central Forced Air, Forced Air, Gas, Solar
Exterior Features
Roof
Tile, Clay
Foundation
Concrete Perimeter
Pool
Fenced, Gunite, In Ground, Other
Style
Contemporary
Parking, School, and Other Information
Garage/Parking
Converted, Other, Storage - RV, Garage: 2 Car(s)
Elementary District
San Diego Unified
High School District
San Diego Unified
Water
Other
HOA Fee
$2508
HOA Fee Frequency
Annually
Complex Amenities
Golf Course, Other, Picnic Area, Playground
Zoning
RS-1-1
Neighborhood: Around This Home
Neighborhood: Local Demographics
Market Trends Charts
5455 Toyon Rd is a Single Family Residence in San Diego, CA 92115. This 4,005 square foot property sits on a 1.6 Acres Lot and features 3 bedrooms & 2 full and 2 partial bathrooms. It is currently priced at $3,015,000 and was built in 1961. This address can also be written as 5455 Toyon Rd, San Diego, CA 92115.
©2025 California Regional MLS. All rights reserved. All data, including all measurements and calculations of area, is obtained from various sources and has not been, and will not be, verified by broker or MLS. All information should be independently reviewed and verified for accuracy. Properties may or may not be listed by the office/agent presenting the information. Information provided is for personal, non-commercial use by the viewer and may not be redistributed without explicit authorization from California Regional MLS.
Presently MLSListings.com displays Active, Contingent, Pending, and Recently Sold listings. Recently Sold listings are properties which were sold within the last three years. After that period listings are no longer displayed in MLSListings.com. Pending listings are properties under contract and no longer available for sale. Contingent listings are properties where there is an accepted offer, and seller may be seeking back-up offers. Active listings are available for sale.
This listing information is up-to-date as of September 09, 2025. For the most current information, please contact Alexandra Mouzas, (619) 518-2755
