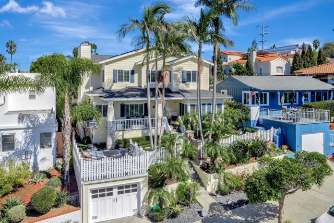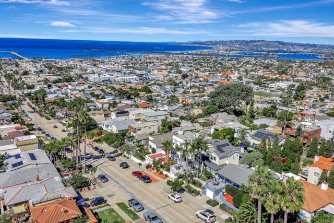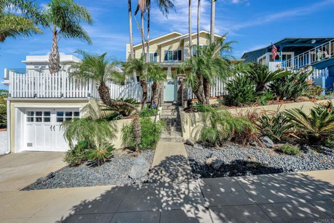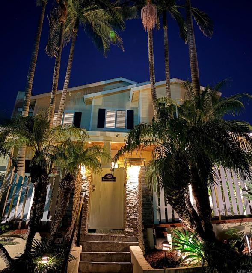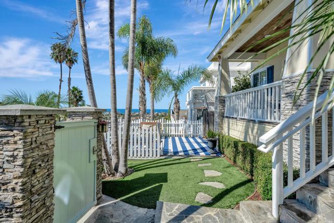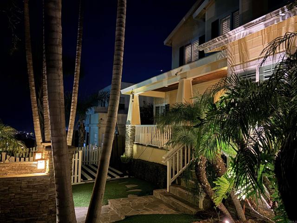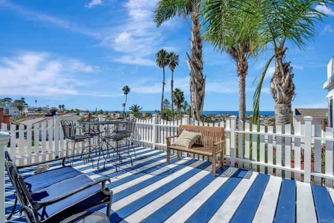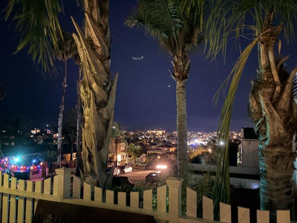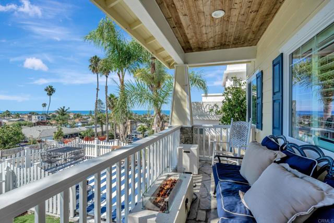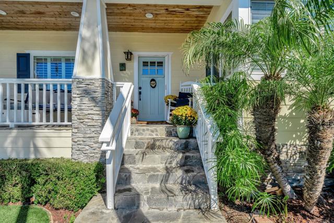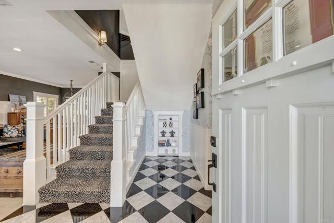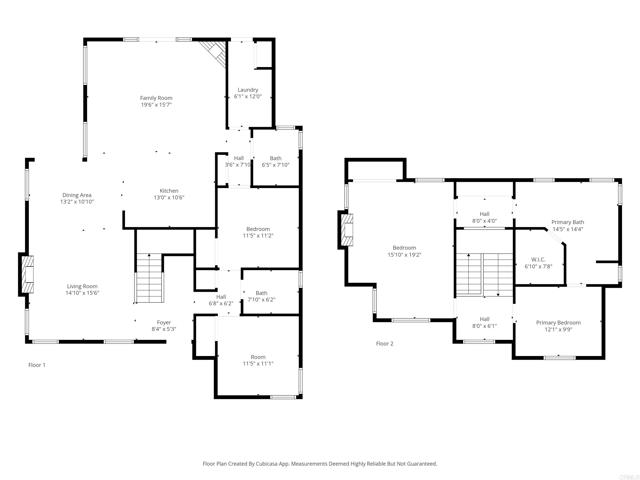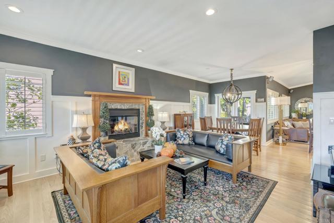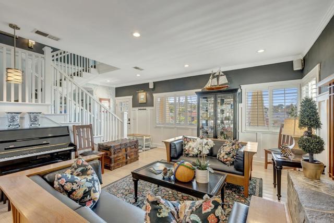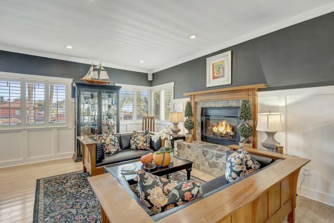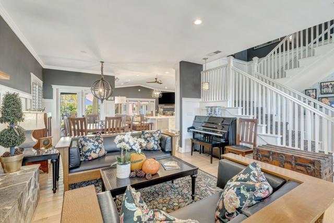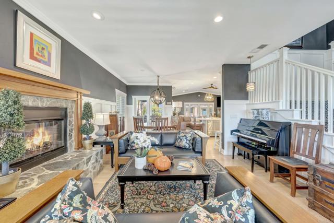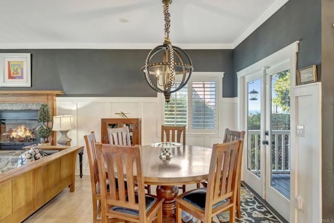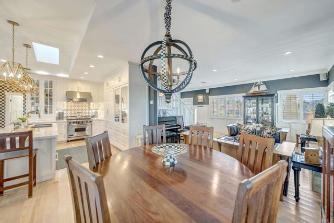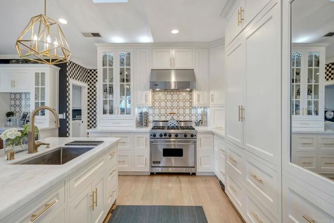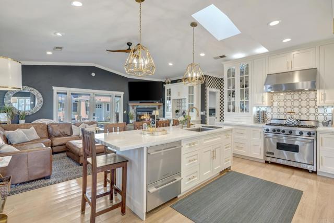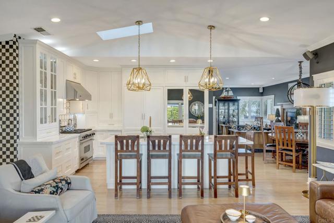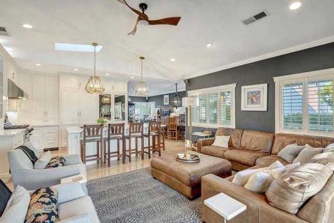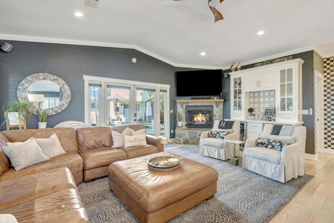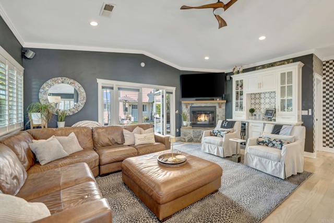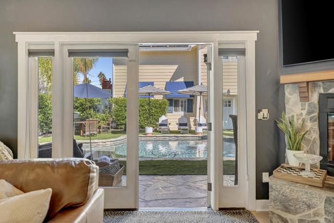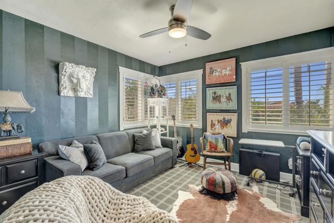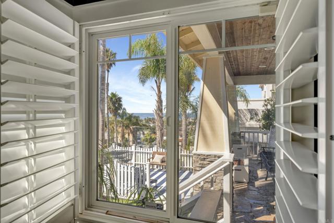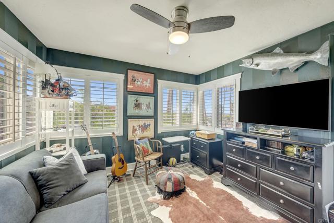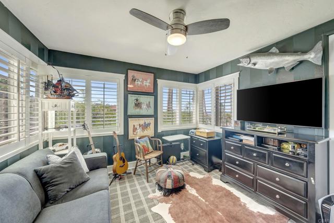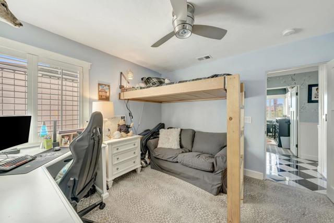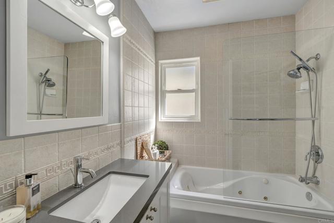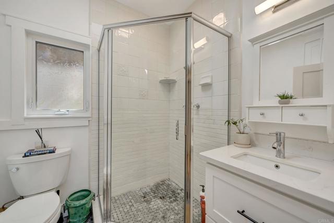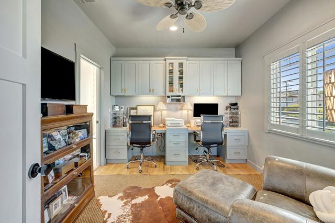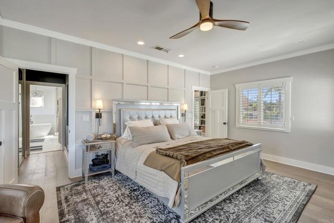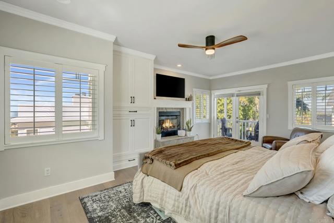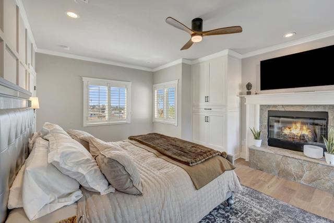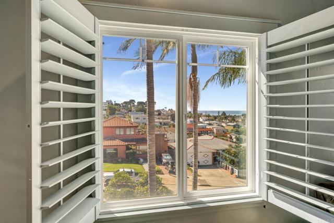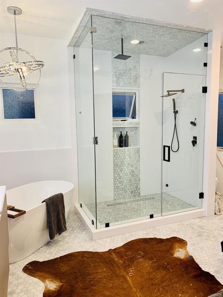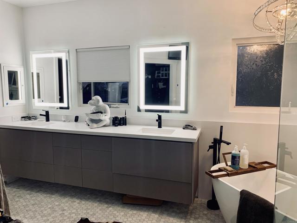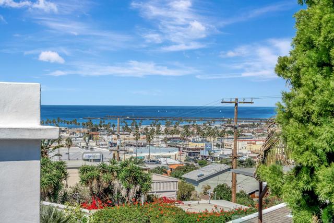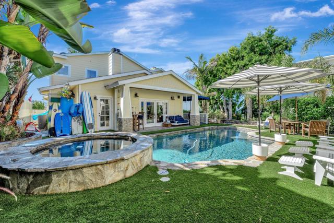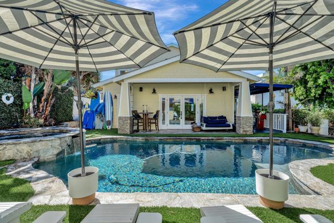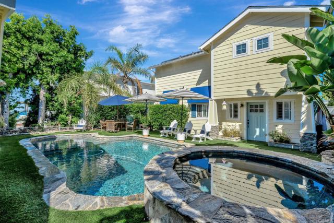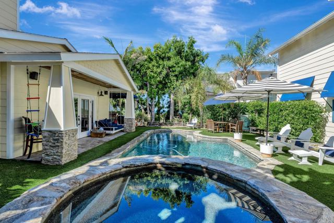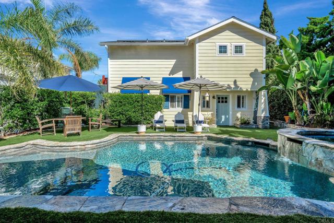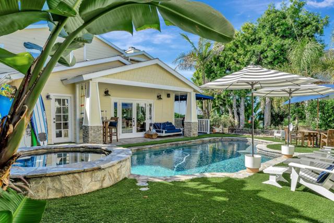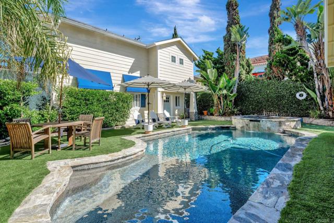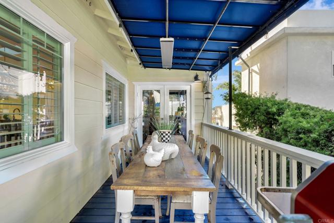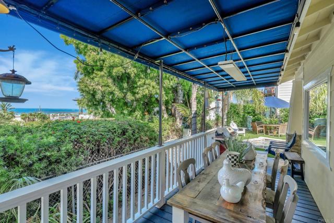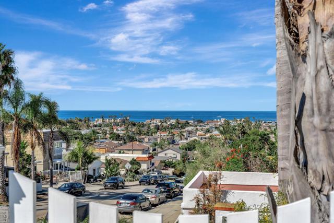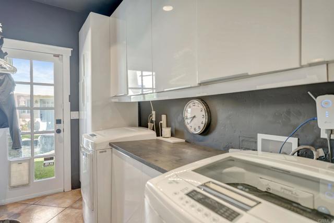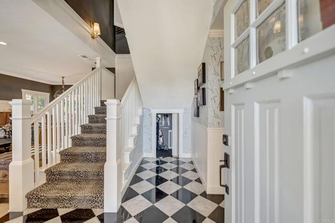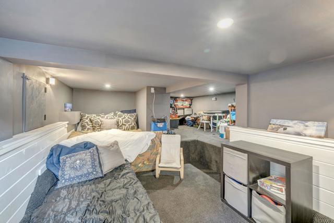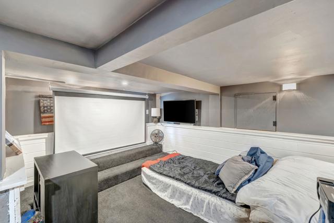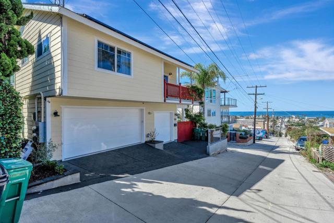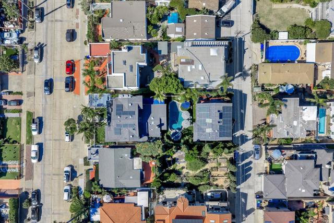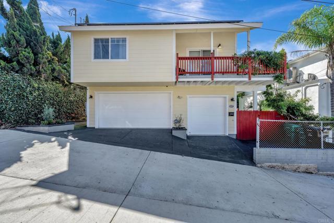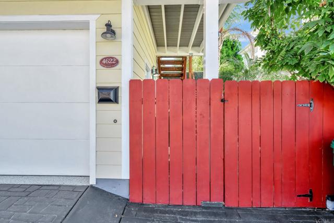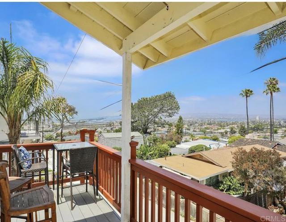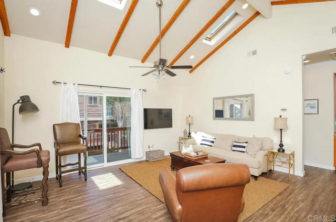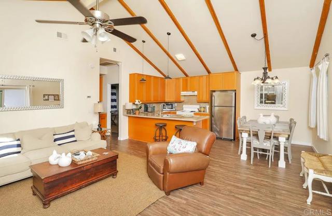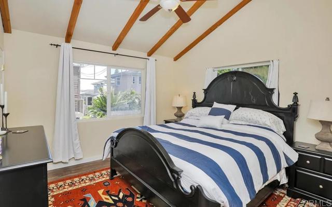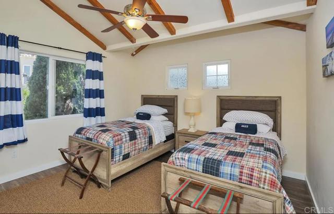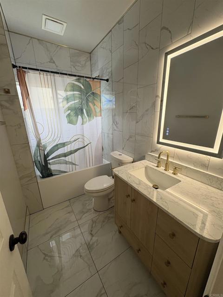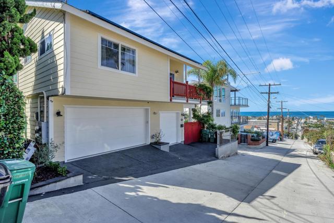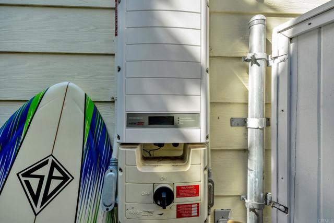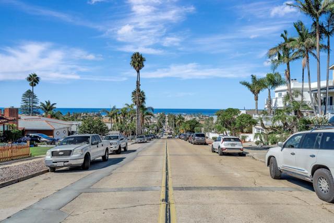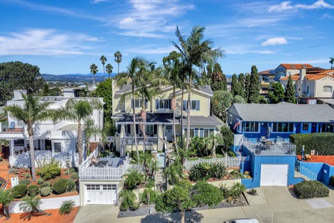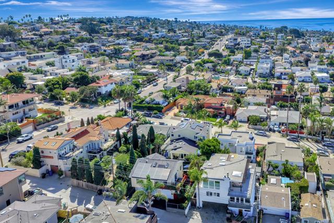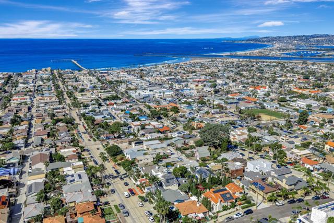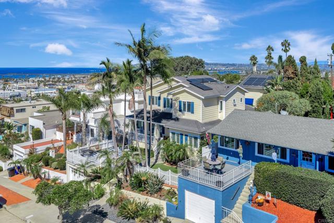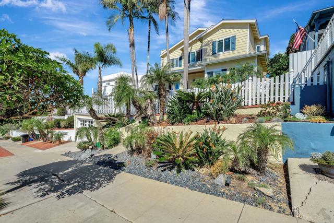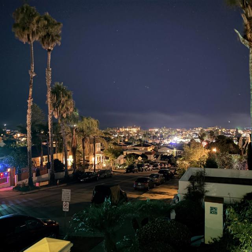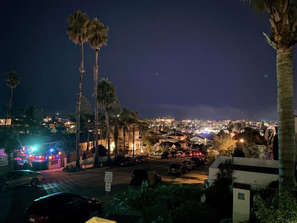4620 Narragansett Avenue, San Diego, CA 92107
$4,499,422 Mortgage Calculator Active Single Family Residence
Property Details
About this Property
Experience coastal luxury perched overlooking the Pacific Ocean from your two beautifully designed homes. The front home features approximately 2,358 sq. ft., boasting four bedrooms and three bathrooms with a flexible floor plan ideal for multi-generational living or work-from-home flexibility. Upstairs, the expansive primary suite offers serenity and refined comfort, complete with a soaking tub, steam shower, dual sinks, abundant bespoke storage abounds, two primary closets, a dedicated shoe closet, and more storage cabinetry. A bonus office/bedroom sits nearby, creating the perfect retreat for relaxation or productivity or use it as a bedroom. All with ocean views! The main level highlights two bedrooms and two baths, a cozy formal living room, a spacious great room, and a recently remodeled chef’s kitchen equipped with a GE Profile column refrigerator and freezer, Viking range and hood, marble countertops, double-drawer Fisher & Paykel dishwasher, and 25-lb. ice maker. There's even a trash compactor. Meticulous craftsmanship is evident throughout — from the true inset cabinetry and hidden drawers to the thoughtful appliance garages and designer finishes. Luxury continues outdoors with a saltwater pool and spa surrounded by new turf and 2024 drainage upgrades. A dry bar wi
MLS Listing Information
MLS #
CRPTP2507962
MLS Source
California Regional MLS
Days on Site
14
Interior Features
Bedrooms
Ground Floor Bedroom, Primary Suite/Retreat
Kitchen
Exhaust Fan, Other
Appliances
Cooktop - Gas, Dishwasher, Exhaust Fan, Garbage Disposal, Hood Over Range, Ice Maker, Other, Oven - Gas, Oven Range - Built-In, Oven Range - Gas, Refrigerator, Trash Compactor
Family Room
Other, Separate Family Room
Fireplace
Family Room, Living Room, Primary Bedroom
Flooring
Other
Cooling
Central Forced Air, Central Forced Air - Gas, Other
Heating
Forced Air
Exterior Features
Foundation
Raised, Other
Pool
Fenced, Heated, Heated - Gas, In Ground, Other, Pool - Yes, Spa - Private
Style
Bungalow, Cape Cod, Cottage, Craftsman, Custom, Traditional
Parking, School, and Other Information
Garage/Parking
Garage, Garage: 4 Car(s)
Elementary District
San Diego Unified
High School District
San Diego Unified
HOA Fee
$0
Zoning
R-2 Minor Multiple
Neighborhood: Around This Home
Neighborhood: Local Demographics
Market Trends Charts
Nearby Homes for Sale
4620 Narragansett Avenue is a Single Family Residence in San Diego, CA 92107. This 3,437 square foot property sits on a 6,997 Sq Ft Lot and features 6 bedrooms & 4 full bathrooms. It is currently priced at $4,499,422 and was built in 2003. This address can also be written as 4620 Narragansett Avenue, San Diego, CA 92107.
©2025 California Regional MLS. All rights reserved. All data, including all measurements and calculations of area, is obtained from various sources and has not been, and will not be, verified by broker or MLS. All information should be independently reviewed and verified for accuracy. Properties may or may not be listed by the office/agent presenting the information. Information provided is for personal, non-commercial use by the viewer and may not be redistributed without explicit authorization from California Regional MLS.
Presently MLSListings.com displays Active, Contingent, Pending, and Recently Sold listings. Recently Sold listings are properties which were sold within the last three years. After that period listings are no longer displayed in MLSListings.com. Pending listings are properties under contract and no longer available for sale. Contingent listings are properties where there is an accepted offer, and seller may be seeking back-up offers. Active listings are available for sale.
This listing information is up-to-date as of October 21, 2025. For the most current information, please contact Jonathan Schneeweiss, (619) 279-3333
