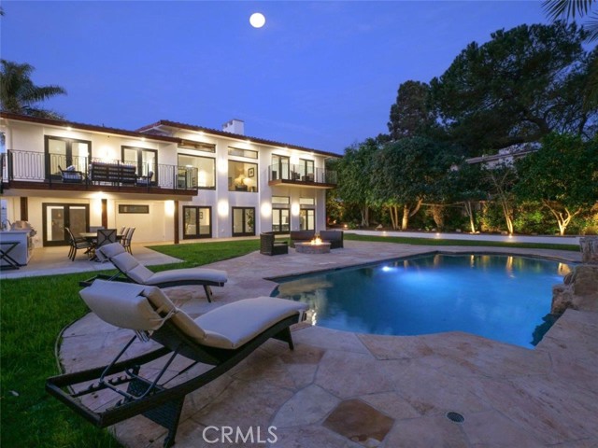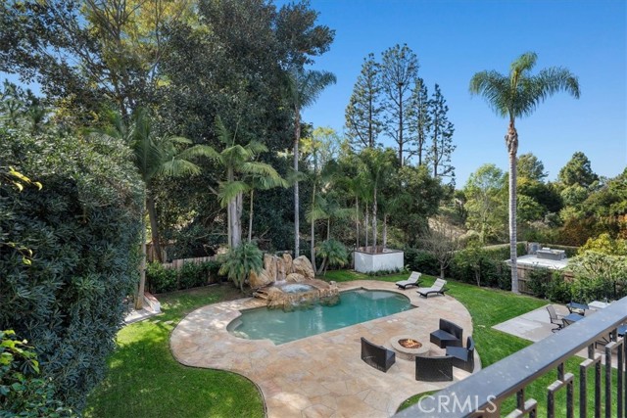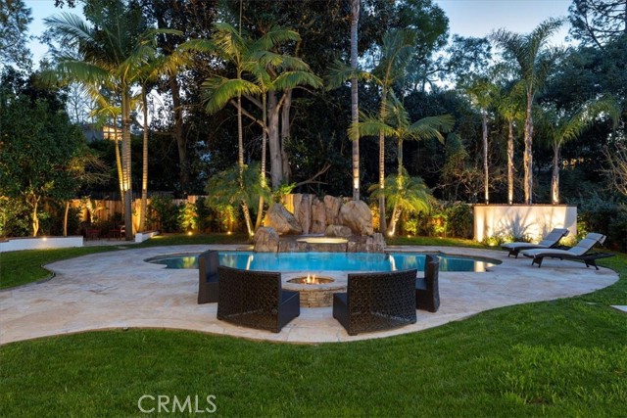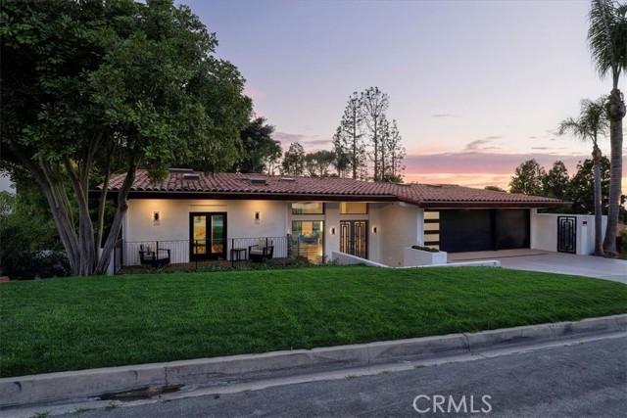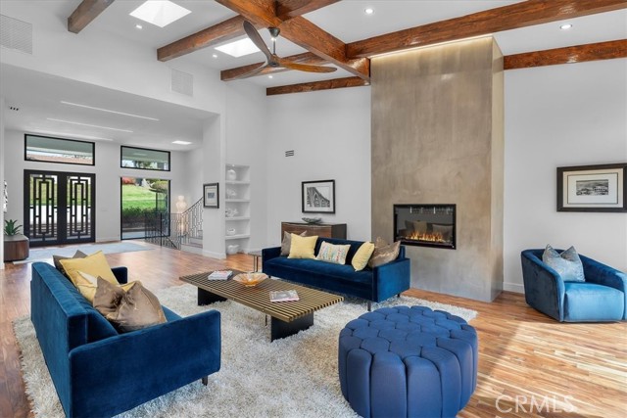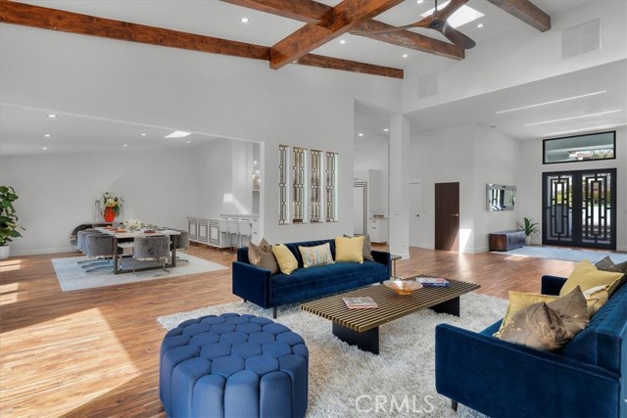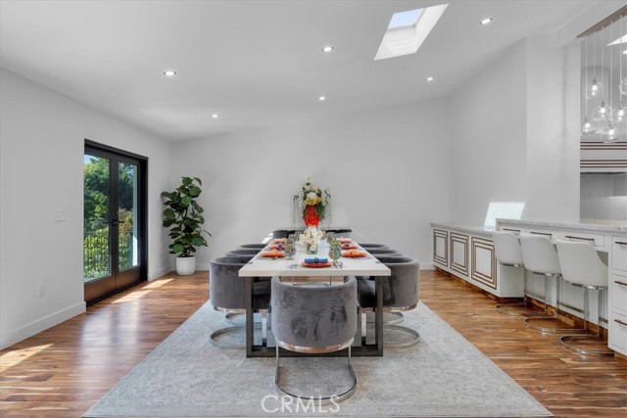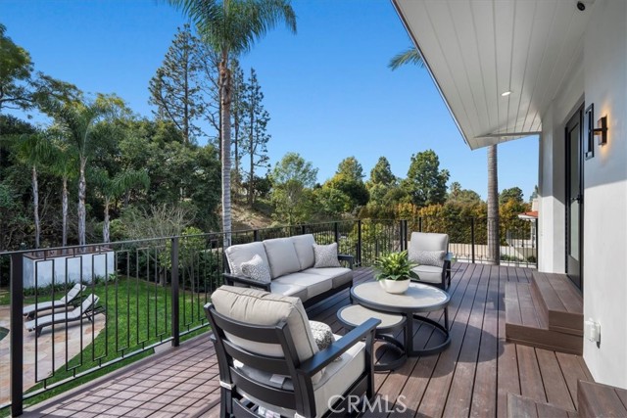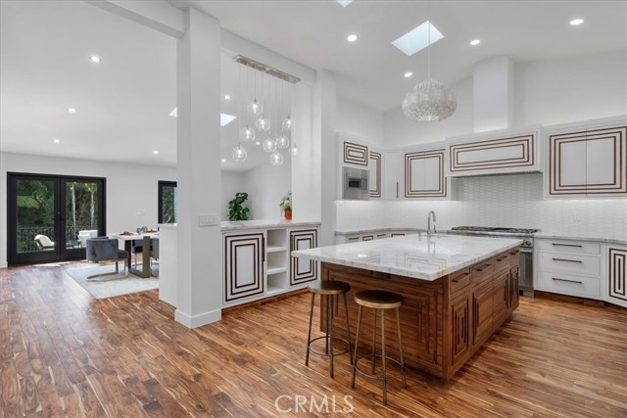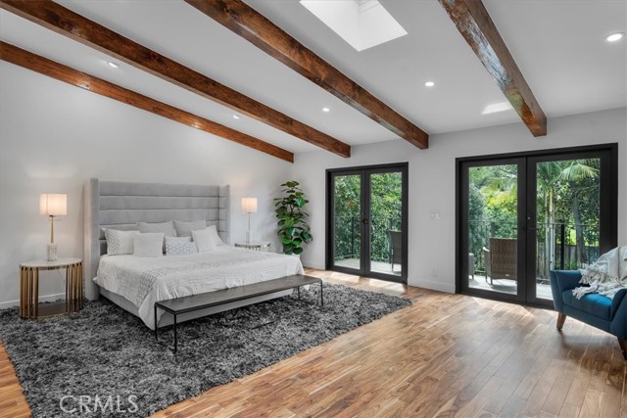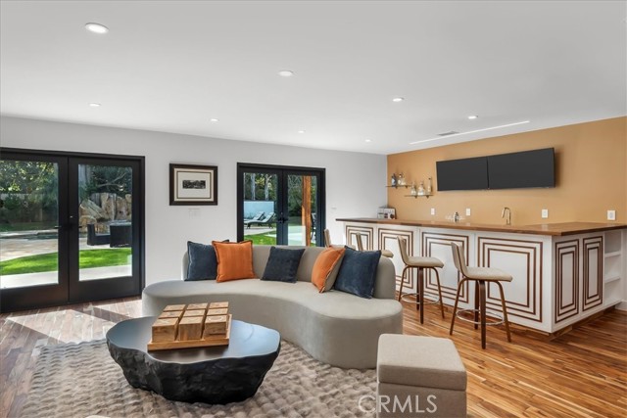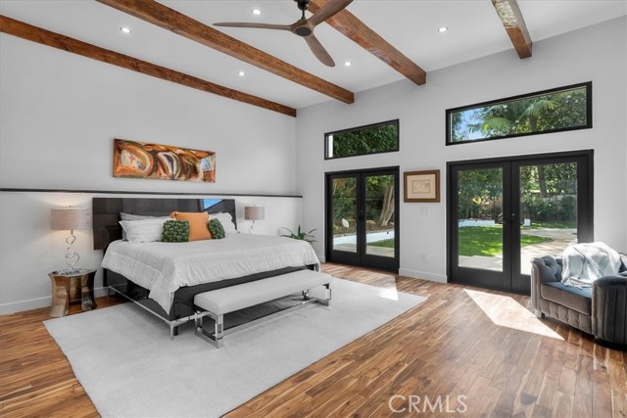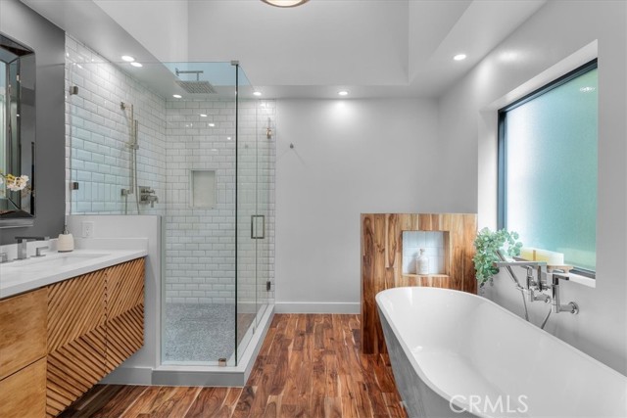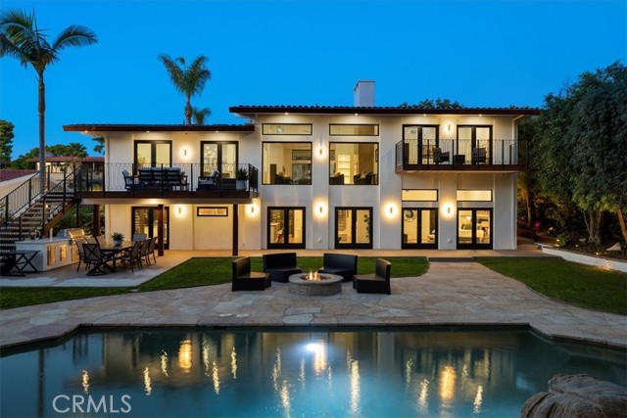1325 via Gabriel, Palos Verdes Estates, CA 90274
$6,388,000 Mortgage Calculator Active Single Family Residence
Property Details
Upcoming Open Houses
About this Property
Tucked away in an ultra-private setting, this expansive 5,861 sq. ft. residence offers the perfect balance of luxury, serenity, and versatility. With 6 spacious bedrooms, 8 bathrooms, and 2 fully equipped kitchens, the home is ideal for both elegant entertaining and comfortable everyday living. The open-concept layout showcases soaring ceilings, 13 skylights, and seamless flow between the living, dining, and chef’s kitchen. Two main-level en-suite bedrooms offer convenience and flexibility, while a private studio bedroom (Jr ADU) with its own entrance, kitchenette, and bathroom is perfect for guests, a home office, or creative space. The layout is exceptionally well-suited for multi-generational living, offering privacy and independence across multiple wings of the home. The resort-style backyard is designed for ultimate relaxation and entertainment, featuring a sparkling pool with cascading waterfall, outdoor kitchen and BBQ, fire pit, and sports bar area—all surrounded by lush, secluded landscaping. Upstairs, one of two primary suites boasts its own balcony, a spa-inspired bath, and an oversized walk-in closet. Each additional bedroom includes an en-suite bathroom and direct outdoor access. With three balconies, abundant natural light, and thoughtful design througho
MLS Listing Information
MLS #
CRPV25096340
MLS Source
California Regional MLS
Days on Site
141
Interior Features
Bedrooms
Ground Floor Bedroom, Primary Suite/Retreat, Primary Suite/Retreat - 2+
Kitchen
Exhaust Fan, Other, Pantry
Appliances
Built-in BBQ Grill, Dishwasher, Exhaust Fan, Freezer, Garbage Disposal, Hood Over Range, Ice Maker, Microwave, Other, Oven - Double, Oven Range - Built-In, Oven Range - Gas, Refrigerator, Dryer, Washer, Water Softener
Dining Room
Breakfast Bar, Formal Dining Room, In Kitchen, Other
Family Room
Other, Separate Family Room
Fireplace
Electric, Gas Burning, Living Room, Primary Bedroom, Outside
Laundry
In Laundry Room
Cooling
Ceiling Fan, Central Forced Air, Other
Heating
Central Forced Air
Exterior Features
Roof
Tile
Foundation
Slab
Pool
Community Facility, Heated, In Ground, Other, Pool - Yes, Spa - Private
Style
Contemporary
Parking, School, and Other Information
Garage/Parking
Attached Garage, Garage, Garage: 3 Car(s)
Elementary District
Palos Verdes Peninsula Unified
High School District
Palos Verdes Peninsula Unified
Water
Other
HOA Fee
$0
Complex Amenities
Barbecue Area, Club House, Community Pool, Conference Facilities, Game Room, Golf Course, Gym / Exercise Facility
Zoning
PVR1YY
Contact Information
Listing Agent
Cameron Stearns
Compass
License #: 01920602
Phone: (424) 241-3311
Co-Listing Agent
Janet Stearns
Compass
License #: 01851243
Phone: (424) 241-3311
Neighborhood: Around This Home
Neighborhood: Local Demographics
Market Trends Charts
Nearby Homes for Sale
1325 via Gabriel is a Single Family Residence in Palos Verdes Estates, CA 90274. This 5,861 square foot property sits on a 0.295 Acres Lot and features 6 bedrooms & 6 full and 2 partial bathrooms. It is currently priced at $6,388,000 and was built in 2025. This address can also be written as 1325 via Gabriel, Palos Verdes Estates, CA 90274.
©2025 California Regional MLS. All rights reserved. All data, including all measurements and calculations of area, is obtained from various sources and has not been, and will not be, verified by broker or MLS. All information should be independently reviewed and verified for accuracy. Properties may or may not be listed by the office/agent presenting the information. Information provided is for personal, non-commercial use by the viewer and may not be redistributed without explicit authorization from California Regional MLS.
Presently MLSListings.com displays Active, Contingent, Pending, and Recently Sold listings. Recently Sold listings are properties which were sold within the last three years. After that period listings are no longer displayed in MLSListings.com. Pending listings are properties under contract and no longer available for sale. Contingent listings are properties where there is an accepted offer, and seller may be seeking back-up offers. Active listings are available for sale.
This listing information is up-to-date as of September 17, 2025. For the most current information, please contact Cameron Stearns, (424) 241-3311
