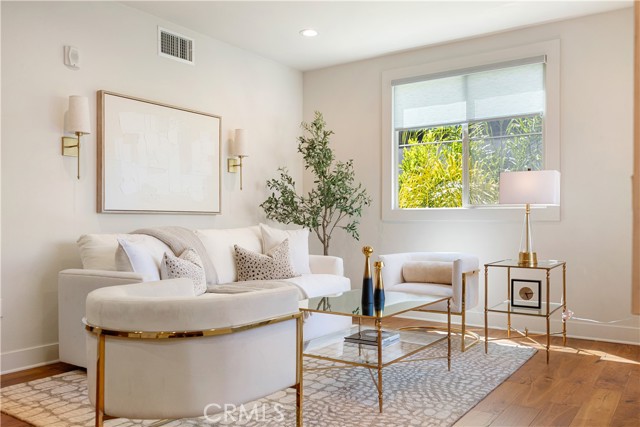627 Deep Valley Dr #410, Rolling Hills Estates, CA 90274
$1,075,000 Mortgage Calculator Sold on Aug 29, 2025 Condominium
Property Details
About this Property
Tucked away in the vibrant heart of Rolling Hills Estates, La Collina offers an exceptional blend of elegance, comfort, and resort-style living. This expansive corner unit on the fourth floor boasts one of the largest floor plans in the community, showcasing breathtaking views and refined finishes throughout. With two luxurious primary suites and a spacious den—perfectly suited as a third bedroom or home office—the residence is thoughtfully designed for both functionality and style. Engineered hardwood flooring flows seamlessly through the space, enhancing the open-concept layout. The gourmet kitchen is a showpiece, appointed with sleek quartz countertops, a glass stone backsplash, a stainless steel undermount sink, and contemporary European-style cabinetry. Both ensuite bathrooms exude sophistication, featuring frameless glass shower enclosures, Delta designer fixtures, and ambient accent lighting. Modern comforts abound, including walk-in closets, in-unit laundry, humidistat-controlled bath ventilation, central heat and air conditioning, and extensive LED lighting. Energy-efficient Low-E dual-glazed windows provide comfort and tranquility, while your dedicated parking space includes a private EV charger. La Collina is a secure, access-controlled community offering premier ameni
MLS Listing Information
MLS #
CRPV25101049
MLS Source
California Regional MLS
Interior Features
Bedrooms
Ground Floor Bedroom, Primary Suite/Retreat, Primary Suite/Retreat - 2+
Kitchen
Other, Pantry
Appliances
Dishwasher, Microwave, Other, Oven Range - Built-In
Dining Room
Formal Dining Room, Other
Fireplace
None
Flooring
Other
Laundry
In Closet, Other
Cooling
Central Forced Air
Heating
Central Forced Air
Exterior Features
Roof
Tile
Pool
None
Style
Mediterranean
Parking, School, and Other Information
Garage/Parking
Assigned Spaces, Covered Parking, Other, Private / Exclusive, Side By Side, Garage: 2 Car(s)
Elementary District
Palos Verdes Peninsula Unified
High School District
Palos Verdes Peninsula Unified
HOA Fee
$604
HOA Fee Frequency
Monthly
Complex Amenities
Barbecue Area, Club House, Gym / Exercise Facility, Picnic Area
Zoning
RECG
Contact Information
Listing Agent
Marie Morgenstern
Berkshire Hathaway HomeService
License #: 01962710
Phone: –
Co-Listing Agent
John Morgenstern
BerkshireHathaway HomeServices
License #: 02021915
Phone: –
Neighborhood: Around This Home
Neighborhood: Local Demographics
Market Trends Charts
627 Deep Valley Dr 410 is a Condominium in Rolling Hills Estates, CA 90274. This 1,374 square foot property sits on a 1.449 Acres Lot and features 3 bedrooms & 2 full bathrooms. It is currently priced at $1,075,000 and was built in 2018. This address can also be written as 627 Deep Valley Dr #410, Rolling Hills Estates, CA 90274.
©2025 California Regional MLS. All rights reserved. All data, including all measurements and calculations of area, is obtained from various sources and has not been, and will not be, verified by broker or MLS. All information should be independently reviewed and verified for accuracy. Properties may or may not be listed by the office/agent presenting the information. Information provided is for personal, non-commercial use by the viewer and may not be redistributed without explicit authorization from California Regional MLS.
Presently MLSListings.com displays Active, Contingent, Pending, and Recently Sold listings. Recently Sold listings are properties which were sold within the last three years. After that period listings are no longer displayed in MLSListings.com. Pending listings are properties under contract and no longer available for sale. Contingent listings are properties where there is an accepted offer, and seller may be seeking back-up offers. Active listings are available for sale.
This listing information is up-to-date as of August 29, 2025. For the most current information, please contact Marie Morgenstern
