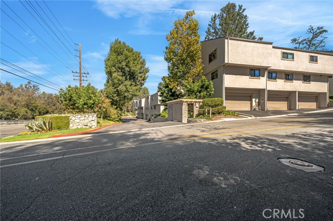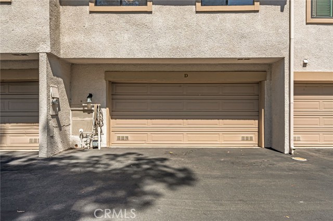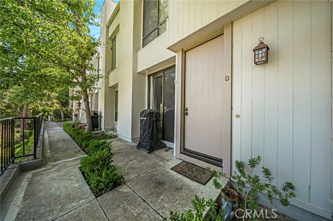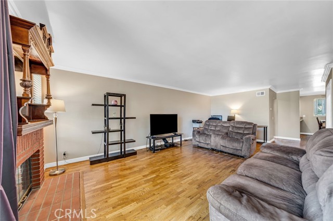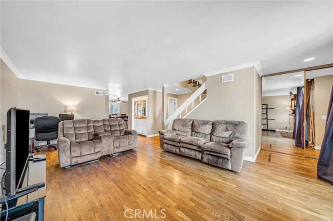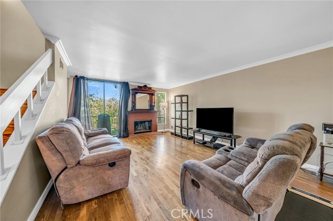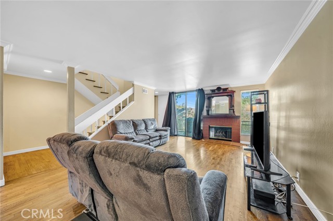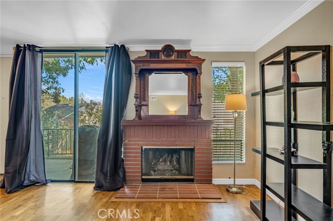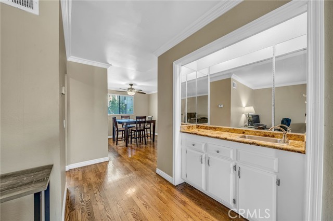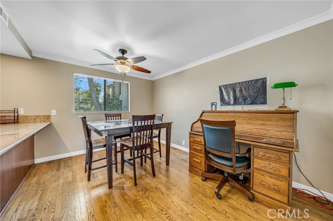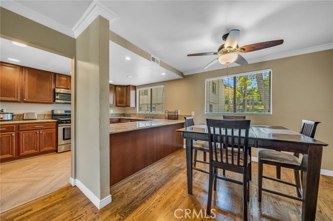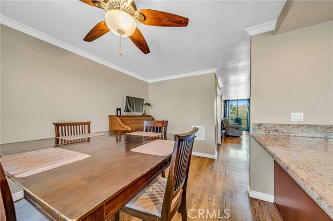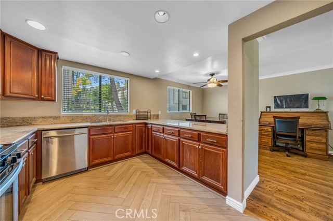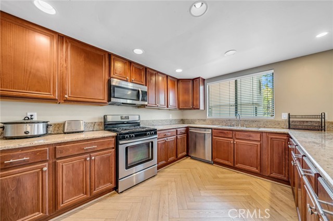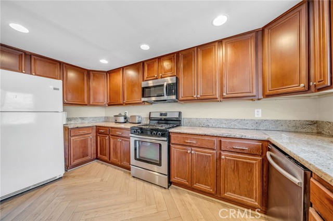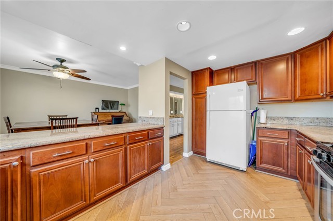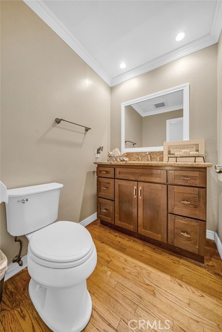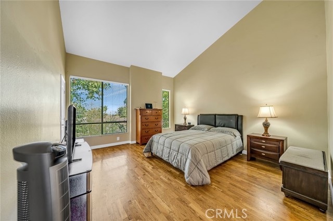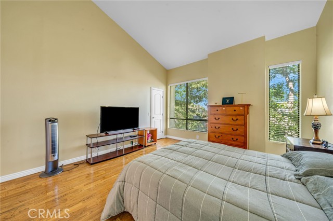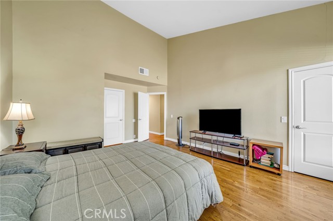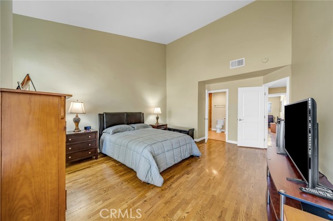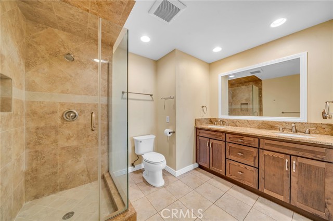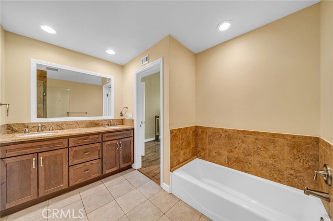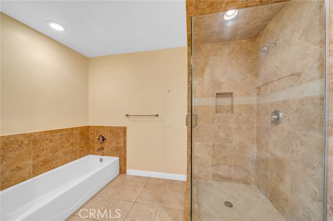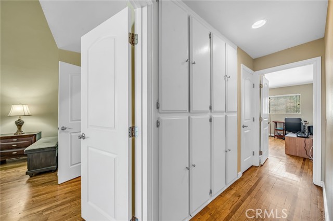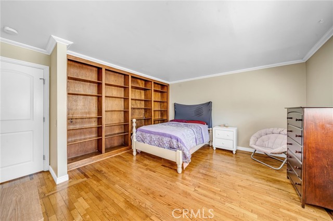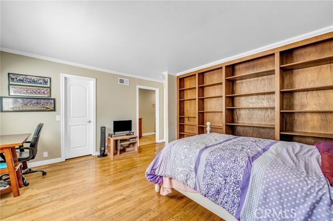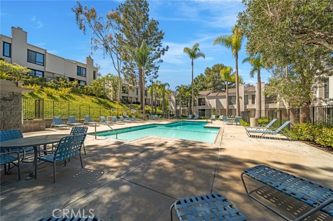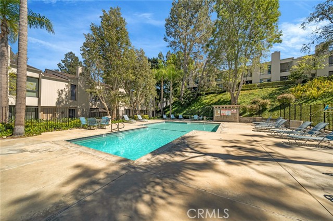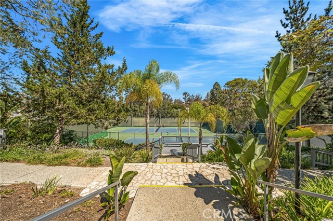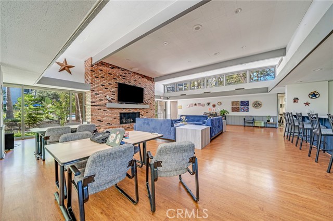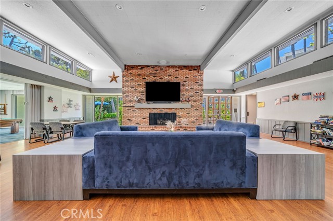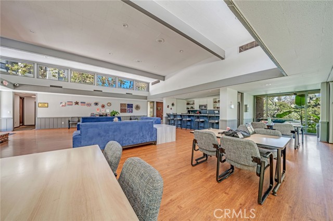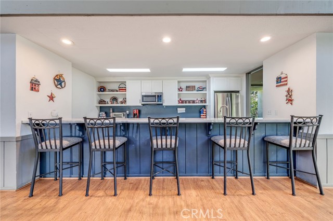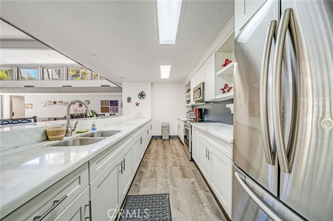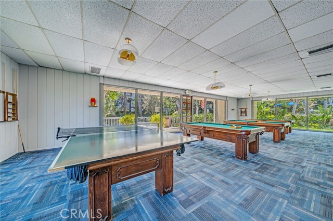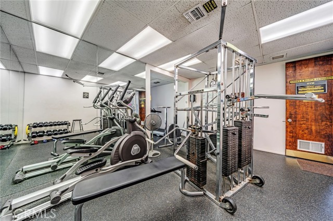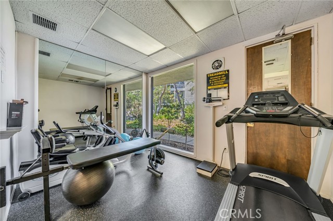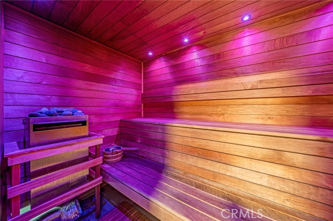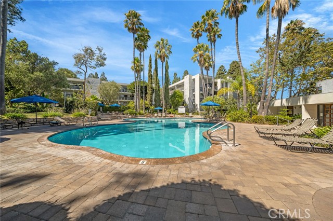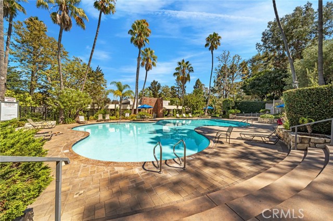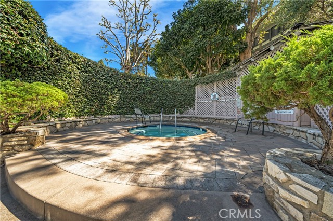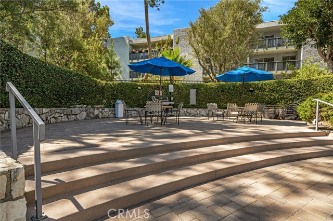Property Details
About this Property
Remodeled townhome - spacious 1,727 sq. ft. floor plan with pastoral city views conveniently located in “The Estates” complex of Rolling Hills Estates. Roomy living/dining areas with mirrored entry closet, fireplace (currently nonfunctioning), wet bar, smooth ceilings & crown molding. Kitchen has ample maple/beechwood cabinets, granite counters & breakfast bar, stainless-steel appliances, recessed lighting & new waterproof vinyl plank flooring. 2 primary bedrooms with ensuite baths & walk-in closets. Larger primary suite has vaulted ceiling & bath with double sinks, separate tiled shower & bathtub. 2nd primary suite has built-in bookshelf & bath with tiled tub/shower. Hardwood flooring throughout except kitchen & upstairs baths. Paneled doors, satin nickel plumbing fixtures, updated light fixtures, forced air heating & air conditioning. Don't miss the wine cellar (a great storage area) off the staircase to the garage. Attached 2 car garage with laundry area & utility sink. Guest parking in common area plus an array of HOA amenities including tennis courts, 3 swimming pools (closest pool is opposite the garage), spa, BBQs & large clubhouse with huge flat screen TV, kitchen, gym, sauna, billiards & game tables. This building has a serene treed setting overlooking the complex (& doe
MLS Listing Information
MLS #
CRPV25190612
MLS Source
California Regional MLS
Days on Site
8
Interior Features
Bedrooms
Primary Suite/Retreat - 2+, Other
Kitchen
Other
Appliances
Dishwasher, Garbage Disposal, Hood Over Range, Microwave, Other, Oven Range, Oven Range - Gas
Dining Room
Breakfast Bar, Formal Dining Room
Fireplace
Living Room, Other
Laundry
Hookup - Gas Dryer, In Garage
Cooling
Ceiling Fan, Central Forced Air, Central Forced Air - Gas
Heating
Central Forced Air, Forced Air, Gas
Exterior Features
Roof
Composition, Other
Foundation
Combination, Raised
Pool
Community Facility, Fenced, Gunite, Heated, In Ground, Other, Spa - Community Facility
Parking, School, and Other Information
Garage/Parking
Attached Garage, Garage, Gate/Door Opener, Garage: 2 Car(s)
Elementary District
Palos Verdes Peninsula Unified
High School District
Palos Verdes Peninsula Unified
Water
Other
HOA Fee
$685
HOA Fee Frequency
Monthly
Complex Amenities
Barbecue Area, Billiard Room, Club House, Community Pool, Game Room, Gym / Exercise Facility, Other
Zoning
LCR3*
Neighborhood: Around This Home
Neighborhood: Local Demographics
Market Trends Charts
Nearby Homes for Sale
3623 W Hidden Ln D is a Townhouse in Rolling Hills Estates, CA 90274. This 1,727 square foot property sits on a 2.896 Acres Lot and features 2 bedrooms & 2 full and 1 partial bathrooms. It is currently priced at $949,000 and was built in 1978. This address can also be written as 3623 W Hidden Ln #D, Rolling Hills Estates, CA 90274.
©2025 California Regional MLS. All rights reserved. All data, including all measurements and calculations of area, is obtained from various sources and has not been, and will not be, verified by broker or MLS. All information should be independently reviewed and verified for accuracy. Properties may or may not be listed by the office/agent presenting the information. Information provided is for personal, non-commercial use by the viewer and may not be redistributed without explicit authorization from California Regional MLS.
Presently MLSListings.com displays Active, Contingent, Pending, and Recently Sold listings. Recently Sold listings are properties which were sold within the last three years. After that period listings are no longer displayed in MLSListings.com. Pending listings are properties under contract and no longer available for sale. Contingent listings are properties where there is an accepted offer, and seller may be seeking back-up offers. Active listings are available for sale.
This listing information is up-to-date as of September 18, 2025. For the most current information, please contact Julie Maddox, (310) 373-5311


