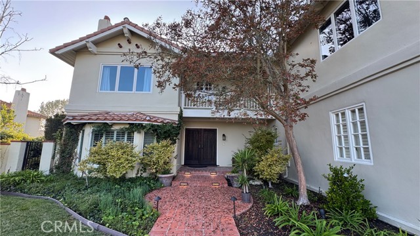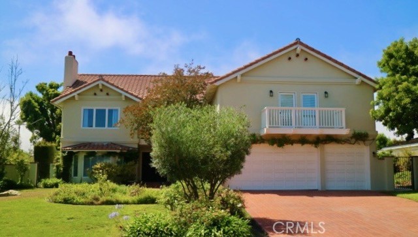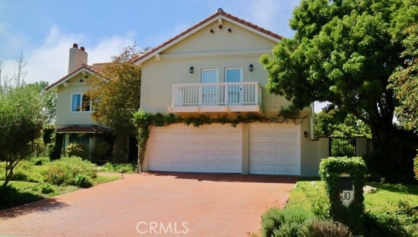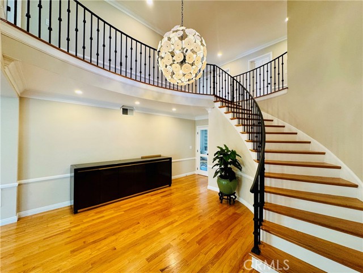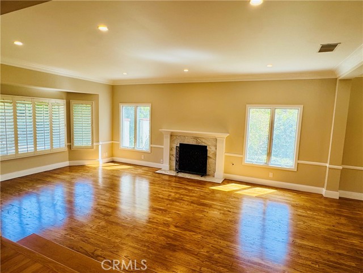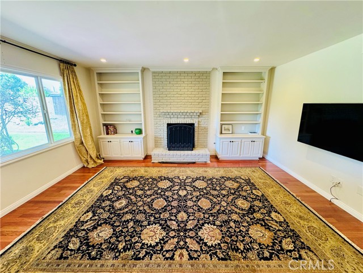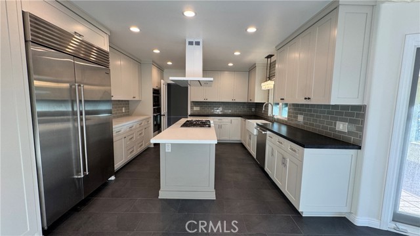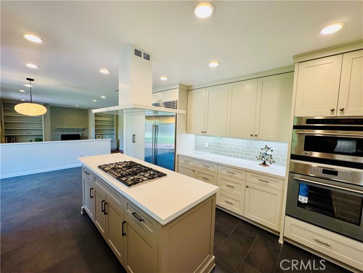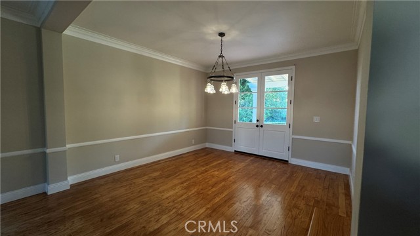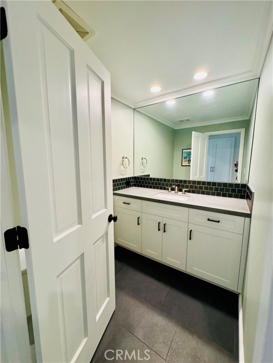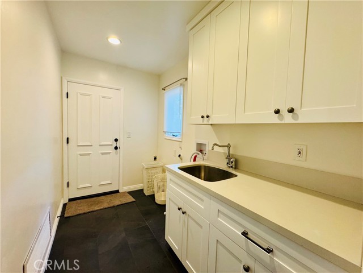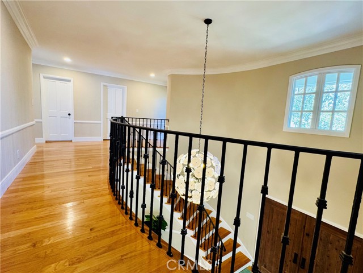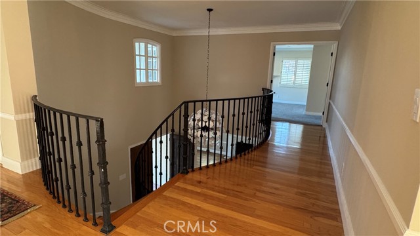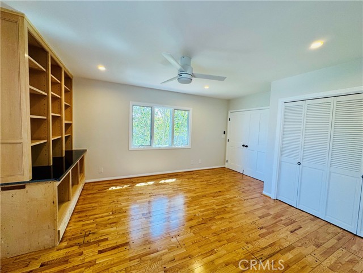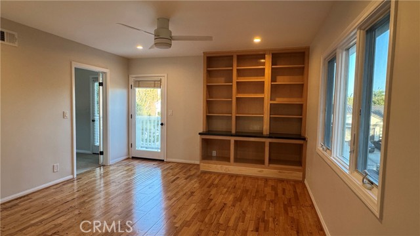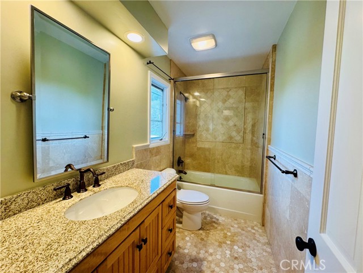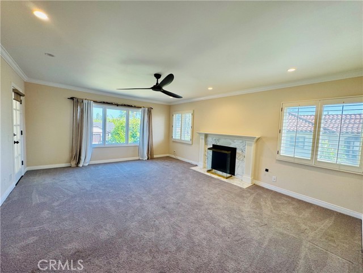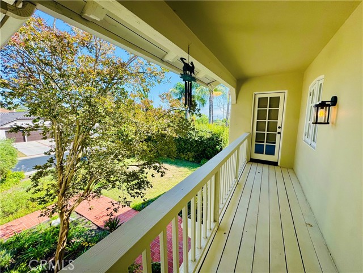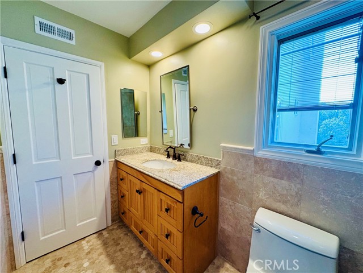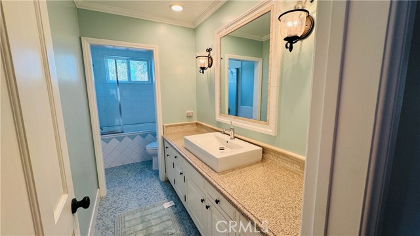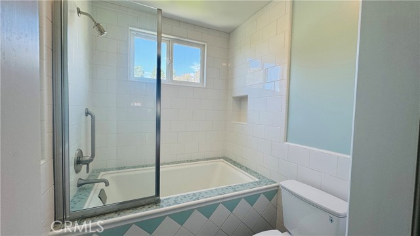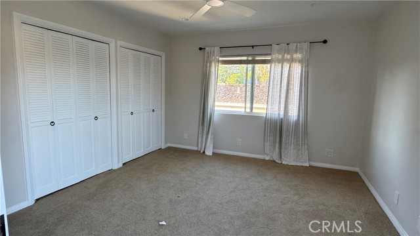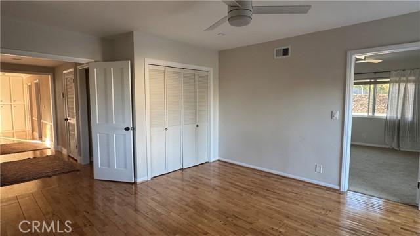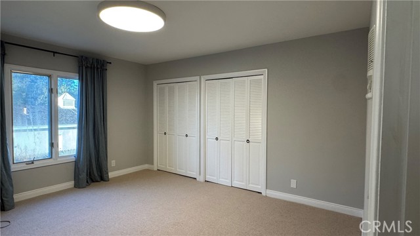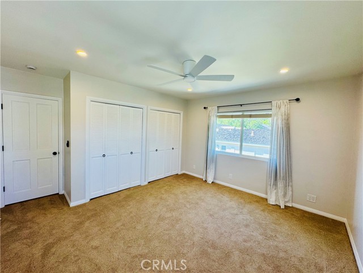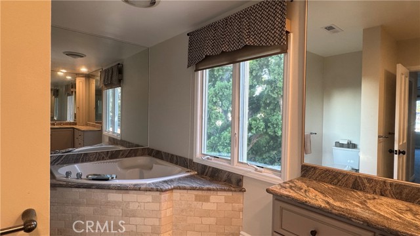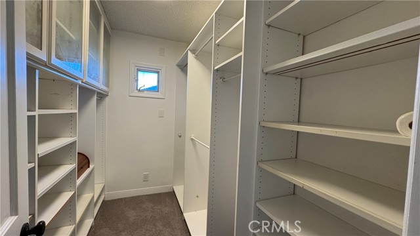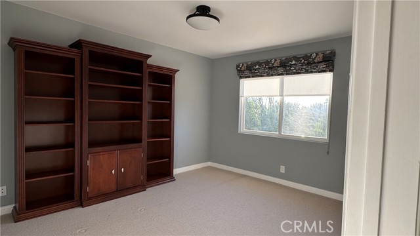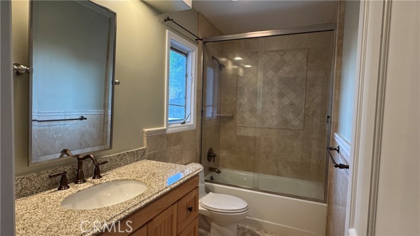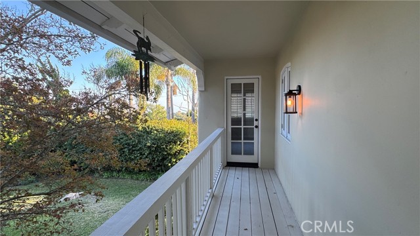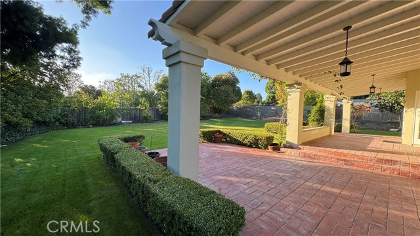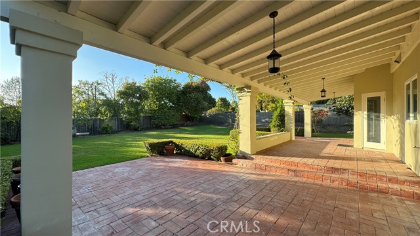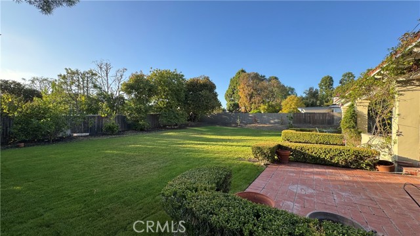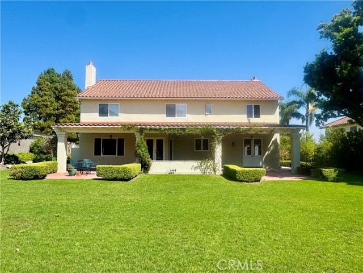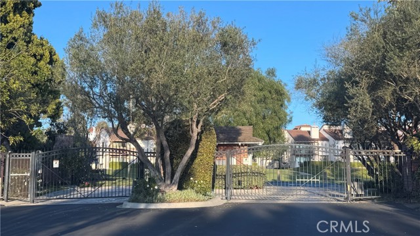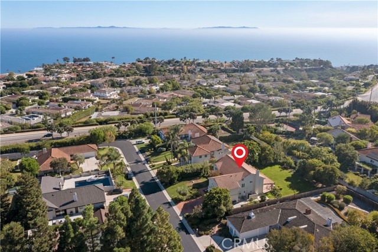Property Details
About this Property
Experience refined living in this reimagined 7-bedroom, 4.5-bath estate, set on an 18,000 sq. ft. lot in the coveted guard-gated community of The Ranch. Elegant upgrades throughout, including new electrical and ductwork, dual-glazed windows, designer lighting, hardwood floors, custom cabinetry, and Italian porcelain tile. From the moment you arrive, you'll notice the rare and bespoke touches that set this home apart such as the hand-hammered iron staircase railing, three wood-burning fireplaces with gas starters, and a tile-roofed loggia spanning the full width of the home, offering the ultimate space for year-round entertaining or quiet relaxation. The heart of the home is the gourmet kitchen, designed for both culinary excellence and family gatherings. The gourmet kitchen features Subzero/Thermador appliances, Rohl farmhouse sink, Caesarstone quartz counters, dual pantries, and a bay window dining area for 8. Enjoy a family room with fireplace and built-ins, formal dining with French doors, and living room with fireplace offer both warmth and versatility. Upstairs, you'll find six generously sized bedrooms, each with custom Elfa closet systems for effortless organization. The primary suite is a sanctuary with two expansive walk-in closets, a romantic fireplace and
MLS Listing Information
MLS #
CRPV25219371
MLS Source
California Regional MLS
Days on Site
49
Rental Information
Rent Includes
Gardener, AssociationFees
Interior Features
Bedrooms
Ground Floor Bedroom, Primary Suite/Retreat
Kitchen
Pantry
Appliances
Dishwasher, Hood Over Range, Microwave, Other, Oven Range - Built-In, Refrigerator
Dining Room
Breakfast Nook, Formal Dining Room
Fireplace
Family Room, Living Room
Laundry
In Laundry Room, Other
Cooling
Central Forced Air
Heating
Central Forced Air
Exterior Features
Pool
None
Style
Traditional
Parking, School, and Other Information
Garage/Parking
Garage: 3 Car(s)
Elementary District
Palos Verdes Peninsula Unified
High School District
Palos Verdes Peninsula Unified
Contact Information
Listing Agent
Shima Circle
Compass
License #: 01972569
Phone: (310) 489-0929
Co-Listing Agent
Tadashi Kondo
Compass
License #: 01438455
Phone: (310) 567-8790
Neighborhood: Around This Home
Neighborhood: Local Demographics
Nearby Homes for Rent
30 Misty Acres Rd is a Single Family Residence for Rent in Rolling Hills Estates, CA 90274. This 4,232 square foot property sits on a 0.424 Acres Lot and features 7 bedrooms & 4 full and 1 partial bathrooms. It is currently priced at $11,900 and was built in 1979. This address can also be written as 30 Misty Acres Rd, Rolling Hills Estates, CA 90274.
©2025 California Regional MLS. All rights reserved. All data, including all measurements and calculations of area, is obtained from various sources and has not been, and will not be, verified by broker or MLS. All information should be independently reviewed and verified for accuracy. Properties may or may not be listed by the office/agent presenting the information. Information provided is for personal, non-commercial use by the viewer and may not be redistributed without explicit authorization from California Regional MLS.
Presently MLSListings.com displays Active, Contingent, Pending, and Recently Sold listings. Recently Sold listings are properties which were sold within the last three years. After that period listings are no longer displayed in MLSListings.com. Pending listings are properties under contract and no longer available for sale. Contingent listings are properties where there is an accepted offer, and seller may be seeking back-up offers. Active listings are available for sale.
This listing information is up-to-date as of November 04, 2025. For the most current information, please contact Shima Circle, (310) 489-0929
