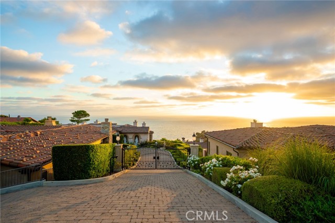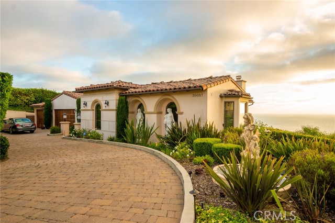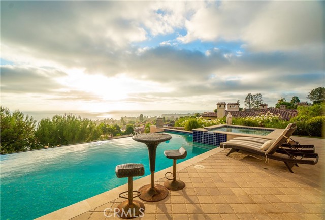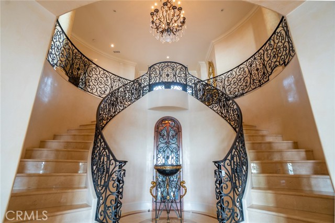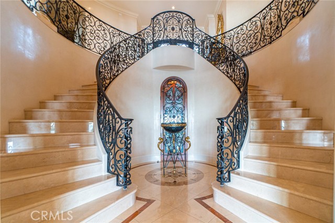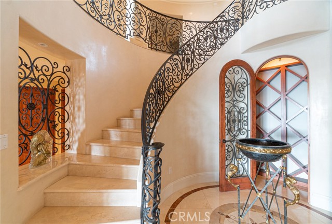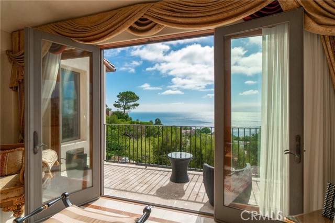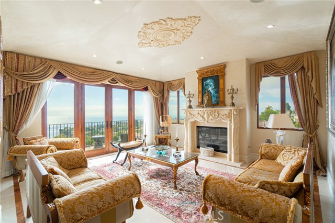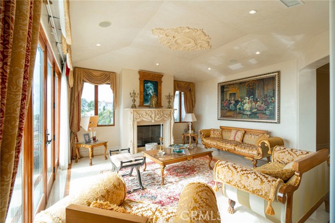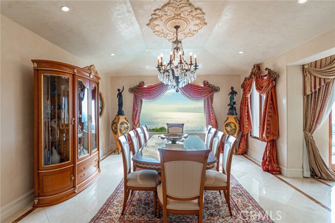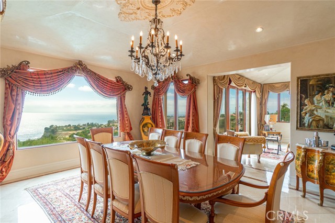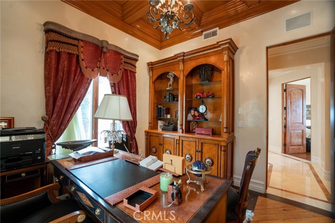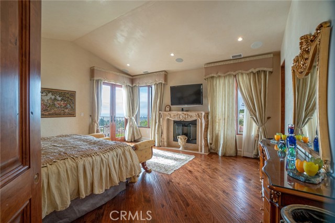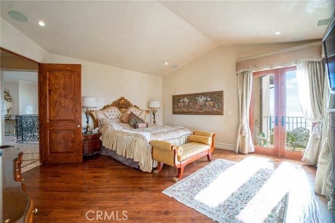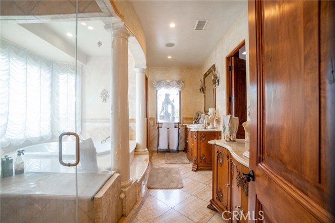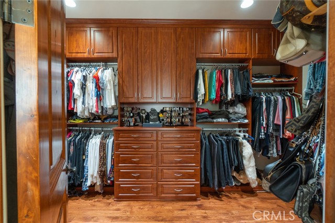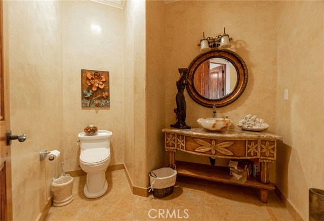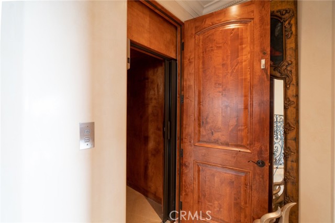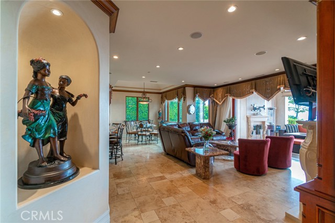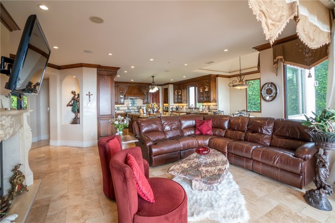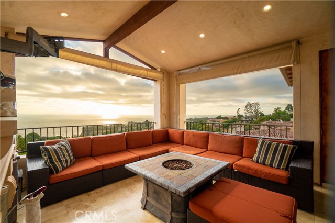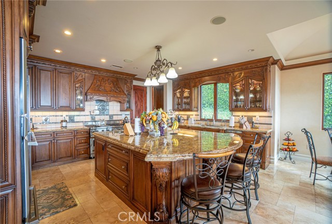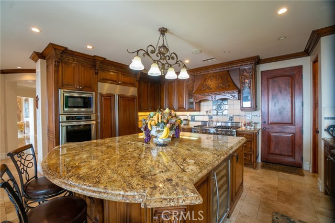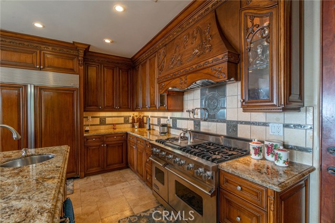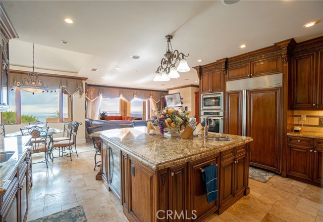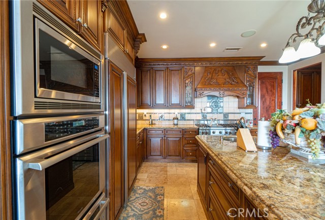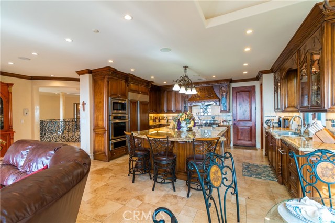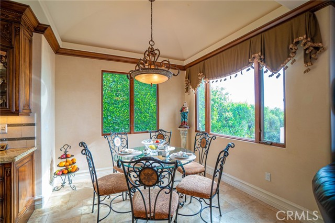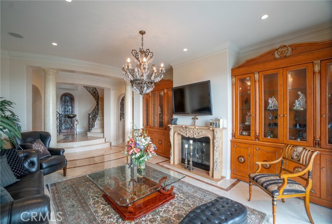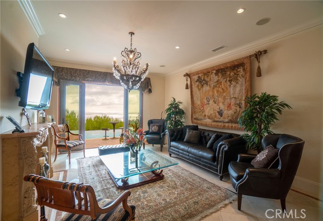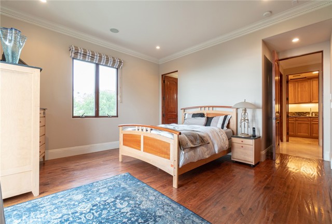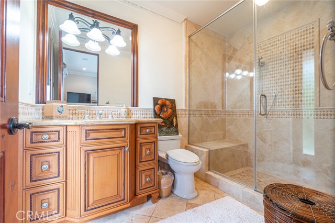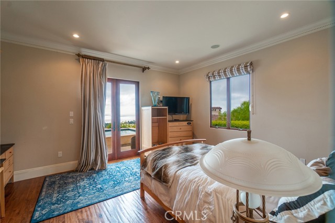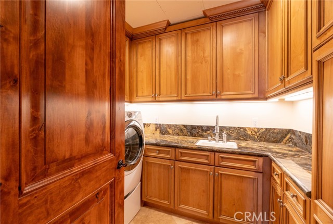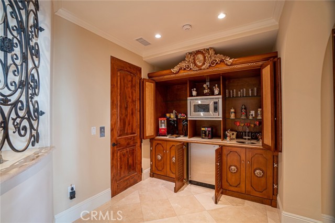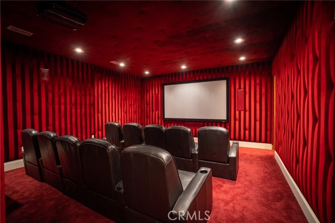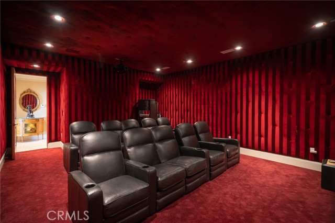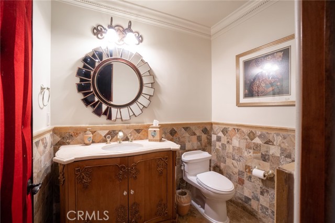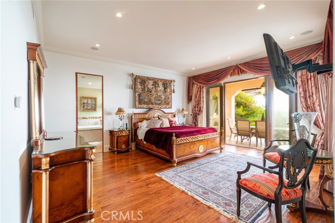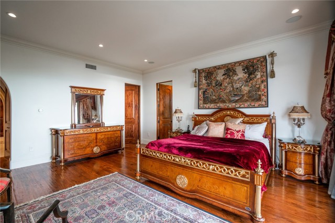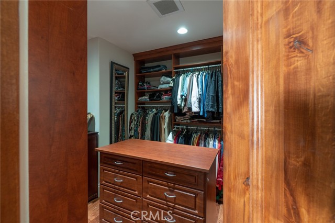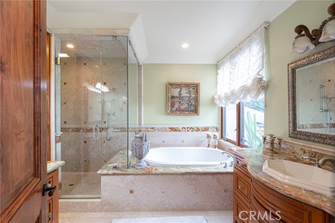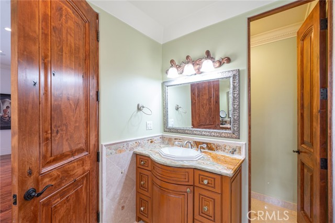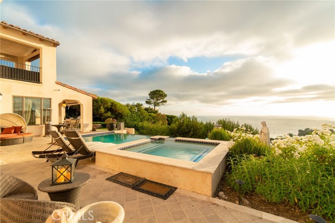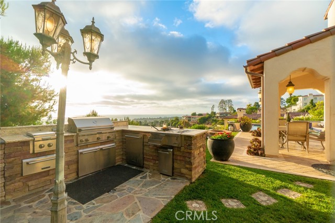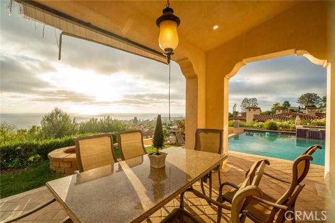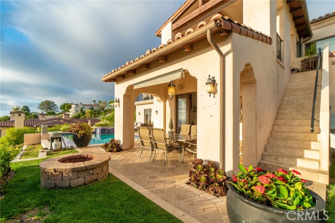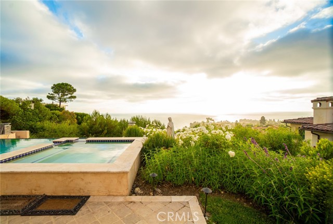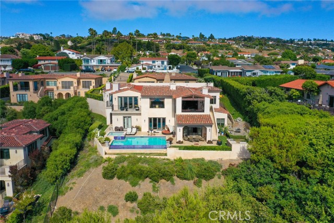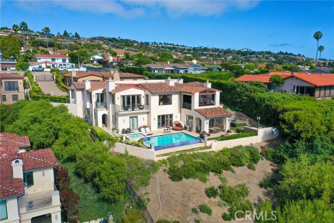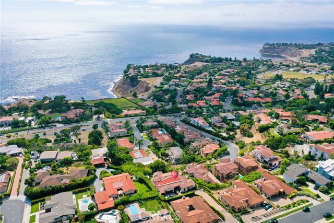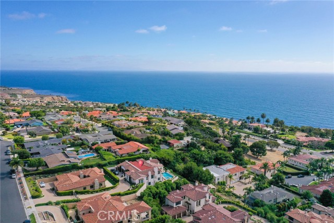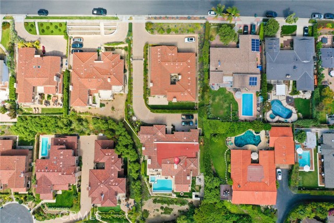Property Details
About this Property
Privately gated and exquisitely designed, this custom-built Mediterranean estate epitomizes resort-style living with breathtaking ocean views from nearly every room. Offering approximately 5,557 sq. ft. of living space on a 14,150 sq. ft. lot, this home showcases impeccable craftsmanship and luxurious attention to detail throughout. A dramatic dual wrought-iron staircase and a working elevator provide elegant access between levels. The lower level is an entertainer’s haven, featuring a state-of-the-art theater with its own snack and beverage bar, a temperature-controlled wine cellar, and a den with a fireplace opening to the infinity-edge pool and spa. The outdoor oasis includes a built-in BBQ and expansive ocean views that define coastal luxury. The lower level also hosts a grand primary suite with French doors to a private sitting area, a spa-inspired bath with soaking tub, touchless toilet, and walk-in closet, plus two additional ocean-view en-suites. Upstairs, the main level features a formal living and dining room—both with ocean views and balconies—a refined study, guest bath, and a second ocean-view primary suite with fireplace, balcony, and an opulent spa bath. At the heart of the home lies the gourmet chef’s kitchen, boasting a large center island, granite co
MLS Listing Information
MLS #
CRPV25253626
MLS Source
California Regional MLS
Days on Site
0
Rental Information
Rent Includes
None
Interior Features
Bedrooms
Dressing Area, Ground Floor Bedroom, Primary Suite/Retreat, Primary Suite/Retreat - 2+
Kitchen
Pantry
Appliances
Built-in BBQ Grill, Dishwasher, Garbage Disposal, Hood Over Range, Microwave, Other, Oven - Gas, Oven Range - Built-In, Oven Range - Gas, Refrigerator
Dining Room
Breakfast Bar, Breakfast Nook, Formal Dining Room, Other
Family Room
Other, Separate Family Room
Fireplace
Den, Family Room, Fire Pit, Living Room, Primary Bedroom, Other Location, Outside
Laundry
Hookup - Gas Dryer, In Laundry Room, Other
Cooling
Central Forced Air
Heating
Central Forced Air
Exterior Features
Pool
In Ground, Pool - Yes, Spa - Private
Parking, School, and Other Information
Garage/Parking
Garage, Private / Exclusive, Garage: 3 Car(s)
Elementary District
Palos Verdes Peninsula Unified
High School District
Palos Verdes Peninsula Unified
HOA Fee
$0
Neighborhood: Around This Home
Neighborhood: Local Demographics
Nearby Homes for Rent
30057 via Victoria is a Single Family Residence for Rent in Rancho Palos Verdes, CA 90275. This 5,557 square foot property sits on a 0.412 Acres Lot and features 4 bedrooms & 5 full bathrooms. It is currently priced at $17,999 and was built in 2008. This address can also be written as 30057 via Victoria, Rancho Palos Verdes, CA 90275.
©2025 California Regional MLS. All rights reserved. All data, including all measurements and calculations of area, is obtained from various sources and has not been, and will not be, verified by broker or MLS. All information should be independently reviewed and verified for accuracy. Properties may or may not be listed by the office/agent presenting the information. Information provided is for personal, non-commercial use by the viewer and may not be redistributed without explicit authorization from California Regional MLS.
Presently MLSListings.com displays Active, Contingent, Pending, and Recently Sold listings. Recently Sold listings are properties which were sold within the last three years. After that period listings are no longer displayed in MLSListings.com. Pending listings are properties under contract and no longer available for sale. Contingent listings are properties where there is an accepted offer, and seller may be seeking back-up offers. Active listings are available for sale.
This listing information is up-to-date as of November 05, 2025. For the most current information, please contact Dounia Zamora
