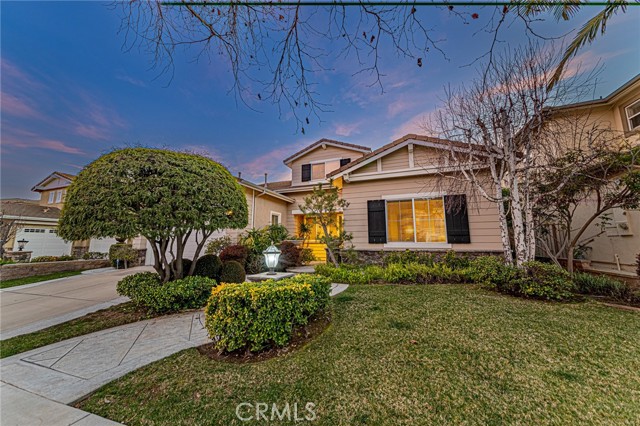3860 Whistle Train Rd, Brea, CA 92823
$1,830,000 Mortgage Calculator Sold on Mar 11, 2025 Single Family Residence
Property Details
About this Property
Nestled in the quiet and beautiful Olinda Ranch neighborhood, this stunning 5-bedroom, 3-bathroom home boasts a highly desirable layout. A rare find, the first-floor master suite is conveniently located alongside two additional bedrooms and a second full bathroom. The home is well-maintained and features an open-concept, luxurious design with soaring ceilings, creating a grand and inviting atmosphere the moment you walk in. The first-floor master suite includes a walk-in shower, separate soaking tub, and a spacious walk-in closet, adding to its elegant appeal. A versatile den offers the perfect space for a home office or additional room. Upstairs, a cozy loft and two generously sized bedrooms provide a nice separation from the first floor. The kitchen seamlessly flows into the living room, offering ample space and abundant cabinetry for both functionality and style. Step outside into the serene backyard, where a stepping stone pathway leads to a cozy elevated deck with a railing, perfect for taking in the breathtaking morning and evening views. A tranquil waterfall fountain with a small pond enhances the peaceful atmosphere, while the beautifully landscaped yard features a Japanese tree—an ideal spot to enjoy a morning coffee. Additional highlights include a newer AC
MLS Listing Information
MLS #
CRPW25031449
MLS Source
California Regional MLS
Interior Features
Bedrooms
Ground Floor Bedroom, Primary Suite/Retreat
Appliances
Dishwasher, Garbage Disposal, Microwave, Other, Oven - Double, Oven - Gas, Refrigerator, Water Softener
Dining Room
Formal Dining Room, In Kitchen
Family Room
Other, Separate Family Room
Fireplace
Family Room
Laundry
Hookup - Gas Dryer, In Laundry Room, Other
Cooling
Ceiling Fan, Central Forced Air
Heating
Central Forced Air
Exterior Features
Pool
None
Parking, School, and Other Information
Garage/Parking
Garage, Other, Garage: 2 Car(s)
Elementary District
Brea-Olinda Unified
High School District
Brea-Olinda Unified
HOA Fee
$134
HOA Fee Frequency
Monthly
Complex Amenities
Picnic Area, Playground
Contact Information
Listing Agent
Leah Ivy Chang
Redpoint Realty
License #: 02086695
Phone: –
Co-Listing Agent
Sunny Kim
Redpoint Realty
License #: 02078602
Phone: (714) 503-9394
Neighborhood: Around This Home
Neighborhood: Local Demographics
Market Trends Charts
3860 Whistle Train Rd is a Single Family Residence in Brea, CA 92823. This 3,423 square foot property sits on a 7,721 Sq Ft Lot and features 5 bedrooms & 3 full bathrooms. It is currently priced at $1,830,000 and was built in 2002. This address can also be written as 3860 Whistle Train Rd, Brea, CA 92823.
©2025 California Regional MLS. All rights reserved. All data, including all measurements and calculations of area, is obtained from various sources and has not been, and will not be, verified by broker or MLS. All information should be independently reviewed and verified for accuracy. Properties may or may not be listed by the office/agent presenting the information. Information provided is for personal, non-commercial use by the viewer and may not be redistributed without explicit authorization from California Regional MLS.
Presently MLSListings.com displays Active, Contingent, Pending, and Recently Sold listings. Recently Sold listings are properties which were sold within the last three years. After that period listings are no longer displayed in MLSListings.com. Pending listings are properties under contract and no longer available for sale. Contingent listings are properties where there is an accepted offer, and seller may be seeking back-up offers. Active listings are available for sale.
This listing information is up-to-date as of March 11, 2025. For the most current information, please contact Leah Ivy Chang
