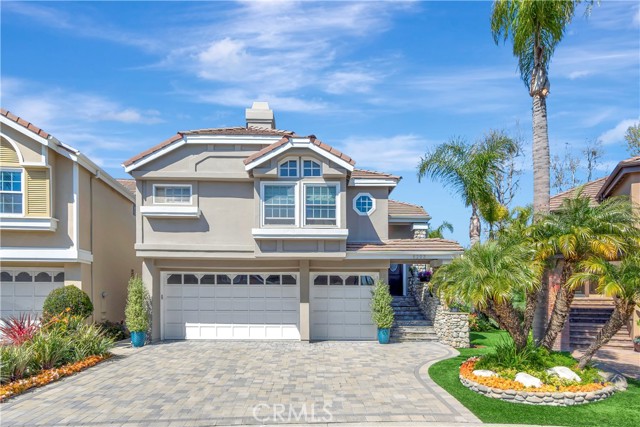6203 Cordoba Ct, Long Beach, CA 90803
$1,950,000 Mortgage Calculator Sold on Apr 25, 2025 Single Family Residence
Property Details
About this Property
Beautifully upgraded and remodeled 3 bedrooms plus a den, 2 ½ bathroom Bay Harbour home overlooking the greenbelt and pickleball courts featuring 2,369 sqft of living space, a custom finished 3-car garage and a separately deeded 40’ boat dock just a short walk from the home! The grand formal entry welcomes you home with an inviting angular staircase to the upper main living area which presents a stunning open living space with soaring cathedral ceilings, formal dining room, formal living room with a double-sided fireplace that looks through to the family room which opens to the beautifully remodeled gourmet kitchen with quartz countertops, stainless steel appliances and ample cabinet and counter space. Upstairs you will also find an intimate guest ½ bathroom and a striking primary en-suite bedroom and bathroom retreat with heated floors, complete with a large walk-in shower and separate jacuzzi tub, along with dual vanity sinks and a custom walk-in closet. Downstairs there is a separate den/game room with two large bedrooms, an adjoining Jack-and-Jill bathroom, and a laundry room with utility sink and storage all with direct access to the 3-car garage with additional 3 side-by-side parking spaces on the driveway apron. Additionally, there is a delightful balcony with an automatic
MLS Listing Information
MLS #
CRPW25052622
MLS Source
California Regional MLS
Interior Features
Bedrooms
Primary Suite/Retreat
Bathrooms
Jack and Jill
Kitchen
Other
Appliances
Dishwasher, Garbage Disposal, Microwave, Other, Oven - Electric, Refrigerator, Water Softener, Warming Drawer
Dining Room
Breakfast Bar, Formal Dining Room, In Kitchen
Family Room
Other, Separate Family Room
Fireplace
Family Room, Fire Pit, Gas Burning, Living Room, Primary Bedroom, Other
Laundry
Hookup - Gas Dryer, In Laundry Room, Other
Cooling
Ceiling Fan, Central Forced Air
Heating
Central Forced Air
Exterior Features
Roof
Tile
Foundation
Slab
Pool
Community Facility, Fenced, Heated, In Ground, Spa - Community Facility
Style
Traditional
Parking, School, and Other Information
Garage/Parking
Garage, Gate/Door Opener, Guest / Visitor Parking, Other, Garage: 3 Car(s)
Elementary District
Long Beach Unified
High School District
Long Beach Unified
Water
Other
HOA Fee
$421
HOA Fee Frequency
Monthly
Complex Amenities
Boat Dock, Community Pool, Other
Zoning
LBPD1
Neighborhood: Around This Home
Neighborhood: Local Demographics
Market Trends Charts
6203 Cordoba Ct is a Single Family Residence in Long Beach, CA 90803. This 2,369 square foot property sits on a 3,749 Sq Ft Lot and features 3 bedrooms & 2 full and 1 partial bathrooms. It is currently priced at $1,950,000 and was built in 1987. This address can also be written as 6203 Cordoba Ct, Long Beach, CA 90803.
©2025 California Regional MLS. All rights reserved. All data, including all measurements and calculations of area, is obtained from various sources and has not been, and will not be, verified by broker or MLS. All information should be independently reviewed and verified for accuracy. Properties may or may not be listed by the office/agent presenting the information. Information provided is for personal, non-commercial use by the viewer and may not be redistributed without explicit authorization from California Regional MLS.
Presently MLSListings.com displays Active, Contingent, Pending, and Recently Sold listings. Recently Sold listings are properties which were sold within the last three years. After that period listings are no longer displayed in MLSListings.com. Pending listings are properties under contract and no longer available for sale. Contingent listings are properties where there is an accepted offer, and seller may be seeking back-up offers. Active listings are available for sale.
This listing information is up-to-date as of April 25, 2025. For the most current information, please contact Kym Elder
