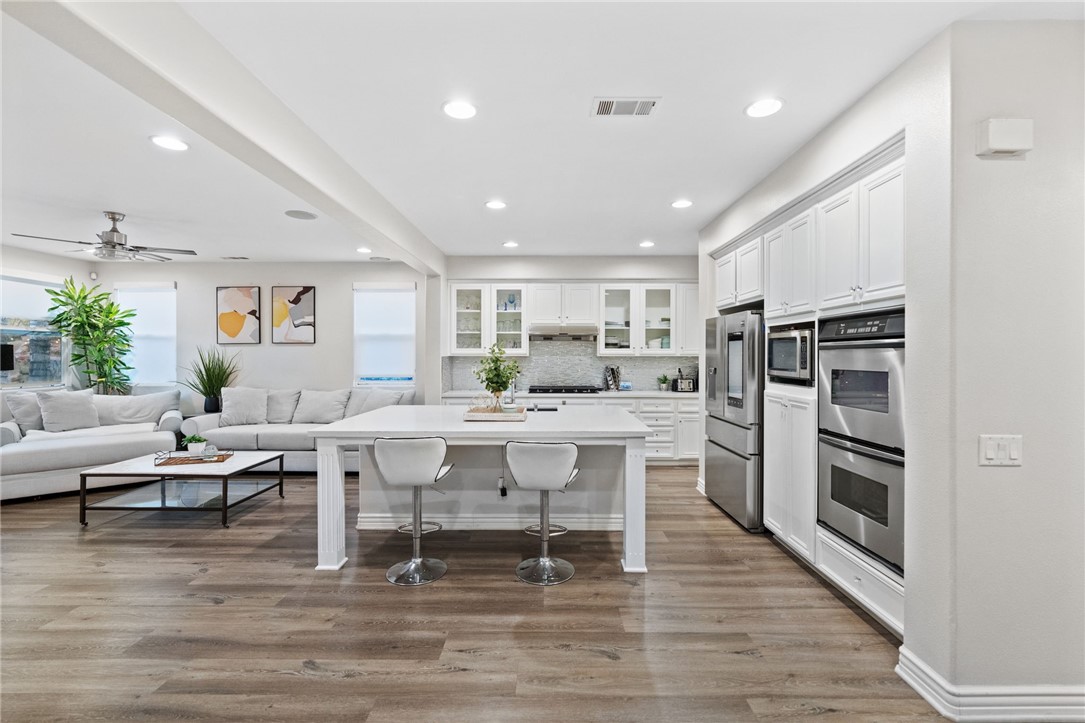11119 Iris Ct, Corona, CA 92883
$1,095,000 Mortgage Calculator Sold on Sep 4, 2025 Single Family Residence
Property Details
About this Property
Welcome to your dream home in Sycamore Creek, where luxury and adventure seamlessly come together! Tucked away on a serene cul-de-sac, this breathtaking 5-bedroom, 4-bathroom estate spans nearly 4,000 sq. ft. of refined elegance and comfort. Upon entering, natural light floods the open-concept floor plan, highlighting the luxurious vinyl plank flooring and sophisticated design throughout. The formal living room, private office, and expansive family room with a custom entertainment center provide the ideal spaces for both relaxation and entertaining. The gourmet kitchen is every chef’s fantasy, featuring a grand island, gleaming quartz countertops, double ovens, and a spacious walk-in pantry. Upstairs, two master suites await your discovery. The primary suite offers a private balcony, a spa-inspired bathroom, and a generous walk-in closet, while the second master is perfect for guests or could serve as an entertaining game room. Additionally, the home features a Jack-and-Jill suite and a well-placed laundry room for convenience. Step outside to your personal backyard oasis, complete with a rock pool, spa, waterfall, and slide. Unwind under the covered patio with built-in amenities or challenge friends to a game of hoops on your private basketball court. With smart home capabilit
MLS Listing Information
MLS #
CRPW25055446
MLS Source
California Regional MLS
Interior Features
Bedrooms
Ground Floor Bedroom, Primary Suite/Retreat
Bathrooms
Jack and Jill
Kitchen
Pantry
Appliances
Dishwasher, Garbage Disposal, Microwave, Other, Oven - Double, Oven Range - Built-In
Dining Room
Breakfast Bar, Breakfast Nook, Formal Dining Room, In Kitchen, Other
Family Room
Other, Separate Family Room
Fireplace
Family Room, Fire Pit, Outside
Laundry
In Laundry Room, Other, Upper Floor
Cooling
Ceiling Fan, Central Forced Air, Whole House Fan
Heating
Central Forced Air
Exterior Features
Roof
Tile
Pool
Community Facility, Heated, In Ground, Other, Pool - Yes, Spa - Private
Style
Traditional
Parking, School, and Other Information
Garage/Parking
Garage, Off-Street Parking, Other, RV Access, RV Possible, Garage: 3 Car(s)
Elementary District
Corona-Norco Unified
High School District
Corona-Norco Unified
HOA Fee
$90
HOA Fee Frequency
Monthly
Complex Amenities
Barbecue Area, Community Pool, Gym / Exercise Facility, Picnic Area, Playground
Zoning
SP ZONE
Neighborhood: Around This Home
Neighborhood: Local Demographics
Market Trends Charts
11119 Iris Ct is a Single Family Residence in Corona, CA 92883. This 3,931 square foot property sits on a 0.31 Acres Lot and features 5 bedrooms & 4 full bathrooms. It is currently priced at $1,095,000 and was built in 2005. This address can also be written as 11119 Iris Ct, Corona, CA 92883.
©2025 California Regional MLS. All rights reserved. All data, including all measurements and calculations of area, is obtained from various sources and has not been, and will not be, verified by broker or MLS. All information should be independently reviewed and verified for accuracy. Properties may or may not be listed by the office/agent presenting the information. Information provided is for personal, non-commercial use by the viewer and may not be redistributed without explicit authorization from California Regional MLS.
Presently MLSListings.com displays Active, Contingent, Pending, and Recently Sold listings. Recently Sold listings are properties which were sold within the last three years. After that period listings are no longer displayed in MLSListings.com. Pending listings are properties under contract and no longer available for sale. Contingent listings are properties where there is an accepted offer, and seller may be seeking back-up offers. Active listings are available for sale.
This listing information is up-to-date as of September 05, 2025. For the most current information, please contact Vanessa Villa, (714) 240-4025
