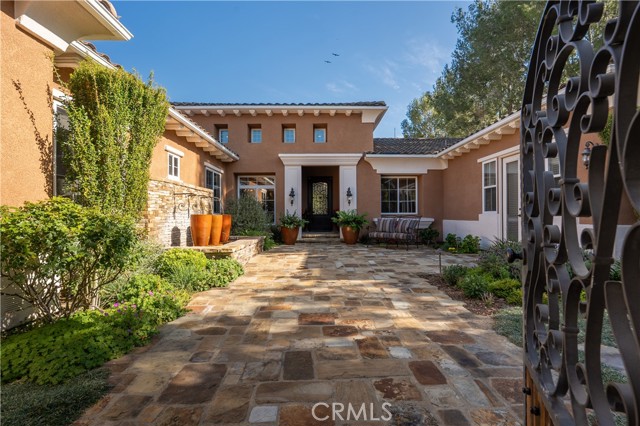2439 N San Miguel Dr, Orange, CA 92867
$2,750,000 Mortgage Calculator Sold on Jun 20, 2025 Single Family Residence
Property Details
About this Property
Nestled in the prestigious Portofiro community, this stunning 4-bedroom, 3.5-bathroom single-story estate boasts 3,560 sq. ft. of luxurious living space on a sprawling 20,000 sq. ft. lot. Thoughtfully designed with high-end finishes and seamless indoor-outdoor living. Step through the elegant iron and beveled glass front door into a grand foyer with travertine flooring, leading to the formal living room with a cozy fireplace and breathtaking backyard views. The adjacent formal dining room impresses with soaring 16’ ceilings, crown molding, and a chandelier, while the stylish bar features a wine fridge, quartz countertops, and a tile backsplash.The beautifully remodeled chef’s kitchen is a masterpiece, equipped with double ovens, a 5-burner cooktop with a pot filler, range hood, microwave, warming drawer, refrigerated drawers, wine cabinet, built-in fridge, and a coffee machine. Custom-colored, soft-close cabinetry, quartz countertops with pop-up outlets, a walk-in pantry, filtered water, and a touch-activated faucet complete this culinary haven. The family room, with its mosaic-tiled fireplace, built-in bookshelves, and recessed lighting, offers a warm and inviting atmosphere.Expansive folding glass doors create a seamless transition to the backyard oasis, where a pool, waterslid
MLS Listing Information
MLS #
CRPW25064349
MLS Source
California Regional MLS
Interior Features
Bedrooms
Ground Floor Bedroom, Primary Suite/Retreat
Bathrooms
Jack and Jill
Kitchen
Exhaust Fan, Other, Pantry
Appliances
Dishwasher, Exhaust Fan, Freezer, Garbage Disposal, Hood Over Range, Microwave, Other, Oven - Double, Oven - Self Cleaning, Refrigerator, Water Softener, Warming Drawer
Dining Room
Breakfast Bar, Breakfast Nook, Formal Dining Room, In Kitchen
Family Room
Other, Separate Family Room
Fireplace
Family Room, Gas Burning, Gas Starter, Living Room
Laundry
In Laundry Room, Other
Cooling
Central Forced Air
Heating
Central Forced Air, Forced Air
Exterior Features
Roof
Concrete, Tile
Foundation
Slab
Pool
Heated, Heated - Gas, In Ground, Other, Pool - Yes, Spa - Private
Parking, School, and Other Information
Garage/Parking
Attached Garage, Garage, Garage: 3 Car(s)
Elementary District
Orange Unified
High School District
Orange Unified
HOA Fee
$745
HOA Fee Frequency
Monthly
Contact Information
Listing Agent
Travis Fairweather
First Team Real Estate
License #: 01885035
Phone: –
Co-Listing Agent
Michael Kelly
First Team Real Estate
License #: 01109177
Phone: (714) 422-8520
Neighborhood: Around This Home
Neighborhood: Local Demographics
Market Trends Charts
2439 N San Miguel Dr is a Single Family Residence in Orange, CA 92867. This 3,560 square foot property sits on a 0.459 Acres Lot and features 4 bedrooms & 3 full and 1 partial bathrooms. It is currently priced at $2,750,000 and was built in 1996. This address can also be written as 2439 N San Miguel Dr, Orange, CA 92867.
©2025 California Regional MLS. All rights reserved. All data, including all measurements and calculations of area, is obtained from various sources and has not been, and will not be, verified by broker or MLS. All information should be independently reviewed and verified for accuracy. Properties may or may not be listed by the office/agent presenting the information. Information provided is for personal, non-commercial use by the viewer and may not be redistributed without explicit authorization from California Regional MLS.
Presently MLSListings.com displays Active, Contingent, Pending, and Recently Sold listings. Recently Sold listings are properties which were sold within the last three years. After that period listings are no longer displayed in MLSListings.com. Pending listings are properties under contract and no longer available for sale. Contingent listings are properties where there is an accepted offer, and seller may be seeking back-up offers. Active listings are available for sale.
This listing information is up-to-date as of June 20, 2025. For the most current information, please contact Travis Fairweather
