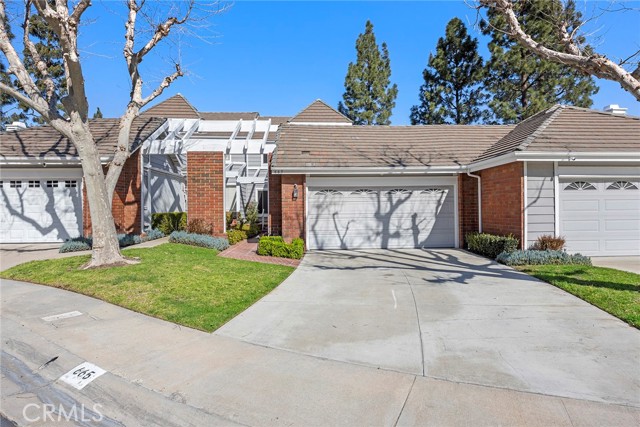665 S Gentry Ln, Anaheim Hills, CA 92807
$1,100,000 Mortgage Calculator Sold on Aug 15, 2025 Townhouse
Property Details
About this Property
This beautifully upgraded home, nestled in the desirable Canyon Terrace neighborhood of Anaheim’s rolling hills, offers breathtaking panoramic city light views. Completely remodeled, the home welcomes you through elegant double doors with stained glass windows into a formal entryway leading to a step-down living room. The open floor plan seamlessly connects the dining room and cozy family room with a fireplace, both providing access to a covered patio and spacious yard. The gourmet kitchen boasts brand-new self-closing cabinets, quartz countertops, a tile backsplash, and new high-end stainless steel appliances, including a double-door refrigerator with a water and ice dispenser, a five-burner gas range, a microwave, a dishwasher, and a farmhouse sink. A bright kitchen nook with skylights and a ceiling fan opens to a sunny atrium, while a large walk-in pantry offers ample storage. Upstairs, the expansive master bedroom features a ceiling fan, a dressing area with a dual-sink vanity and quartz countertop, a cedar-lined walk-in closet with organizers, and a luxurious walk-in shower. Additional guest bedrooms have ceiling fans and mirrored closet doors, connected by a remodeled Jack-and-Jill bathroom with a new vanity and quartz countertop. A front balcony offers picturesque views of
MLS Listing Information
MLS #
CRPW25066644
MLS Source
California Regional MLS
Interior Features
Bedrooms
Dressing Area, Primary Suite/Retreat, Other
Bathrooms
Jack and Jill
Kitchen
Exhaust Fan, Other, Pantry
Appliances
Dishwasher, Exhaust Fan, Garbage Disposal, Ice Maker, Microwave, Other, Oven - Electric, Oven - Self Cleaning, Oven Range, Oven Range - Gas, Refrigerator
Dining Room
Breakfast Bar, Breakfast Nook, Formal Dining Room, In Kitchen, Other
Family Room
Other, Separate Family Room
Fireplace
Family Room, Gas Burning, Gas Starter, Wood Burning
Flooring
Laminate
Laundry
Hookup - Gas Dryer, In Garage
Cooling
Ceiling Fan, Central Forced Air
Heating
Forced Air
Exterior Features
Roof
Concrete, Tile
Foundation
Slab
Pool
Community Facility, Fenced, Gunite, Heated, In Ground, Spa - Community Facility
Style
Traditional
Parking, School, and Other Information
Garage/Parking
Garage, Guest / Visitor Parking, Off-Street Parking, Other, Garage: 2 Car(s)
Elementary District
Orange Unified
High School District
Orange Unified
Water
Other
HOA Fee
$397
HOA Fee Frequency
Monthly
Complex Amenities
Community Pool
Neighborhood: Around This Home
Neighborhood: Local Demographics
Market Trends Charts
665 S Gentry Ln is a Townhouse in Anaheim Hills, CA 92807. This 2,023 square foot property sits on a 2,640 Sq Ft Lot and features 3 bedrooms & 2 full and 1 partial bathrooms. It is currently priced at $1,100,000 and was built in 1981. This address can also be written as 665 S Gentry Ln, Anaheim Hills, CA 92807.
©2025 California Regional MLS. All rights reserved. All data, including all measurements and calculations of area, is obtained from various sources and has not been, and will not be, verified by broker or MLS. All information should be independently reviewed and verified for accuracy. Properties may or may not be listed by the office/agent presenting the information. Information provided is for personal, non-commercial use by the viewer and may not be redistributed without explicit authorization from California Regional MLS.
Presently MLSListings.com displays Active, Contingent, Pending, and Recently Sold listings. Recently Sold listings are properties which were sold within the last three years. After that period listings are no longer displayed in MLSListings.com. Pending listings are properties under contract and no longer available for sale. Contingent listings are properties where there is an accepted offer, and seller may be seeking back-up offers. Active listings are available for sale.
This listing information is up-to-date as of August 16, 2025. For the most current information, please contact Bill Etchegaray, (714) 797-0863
