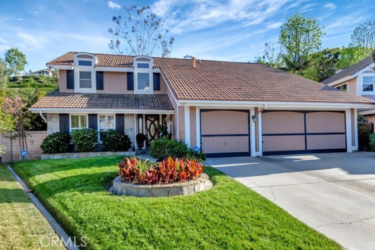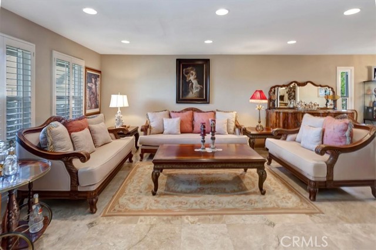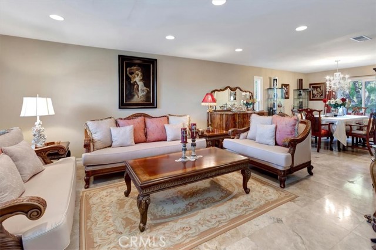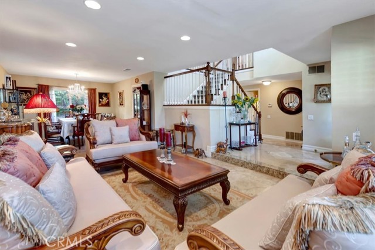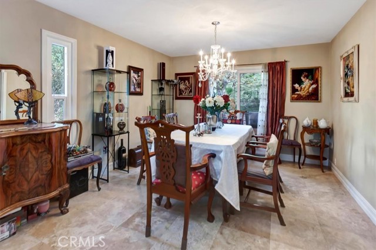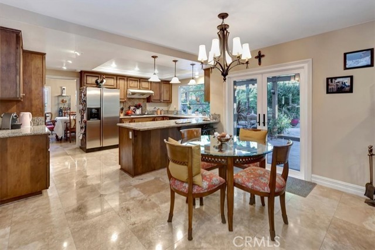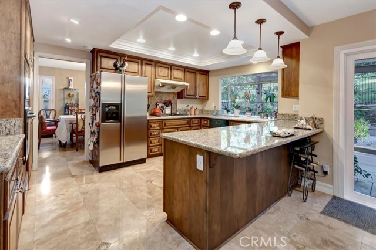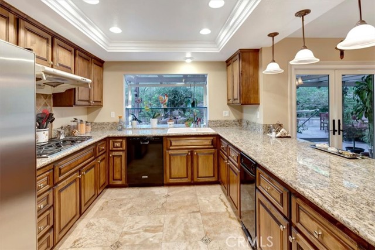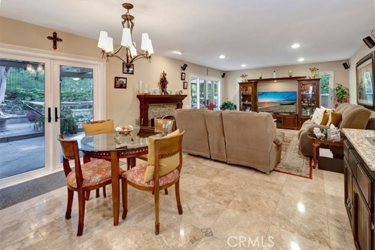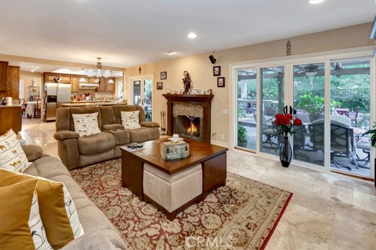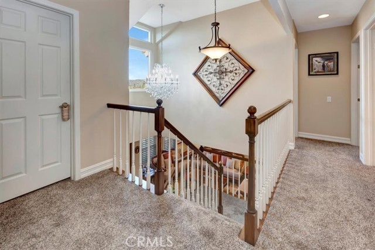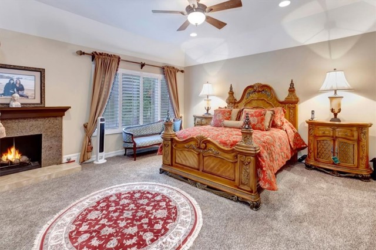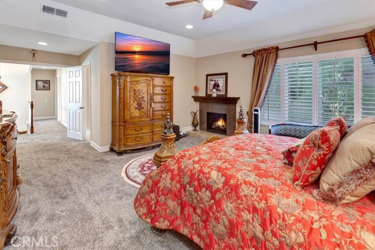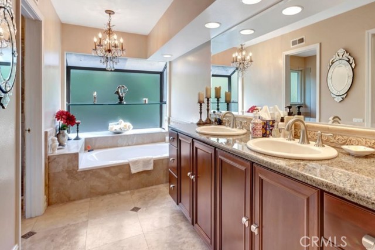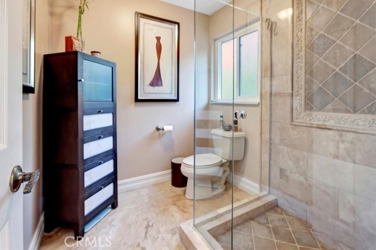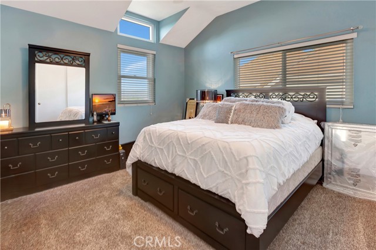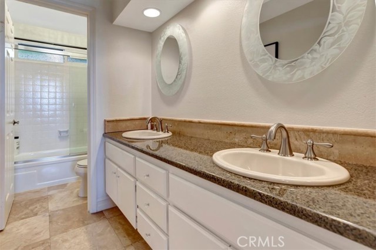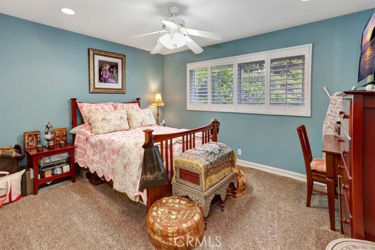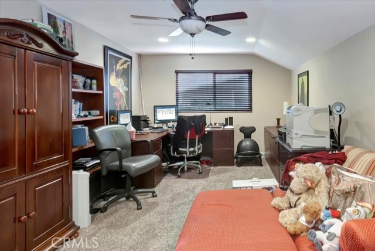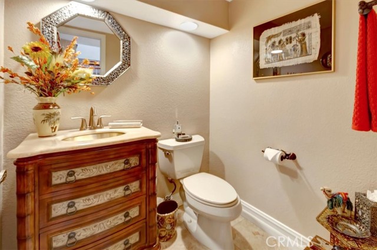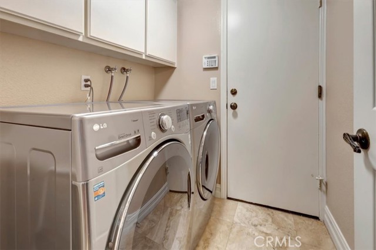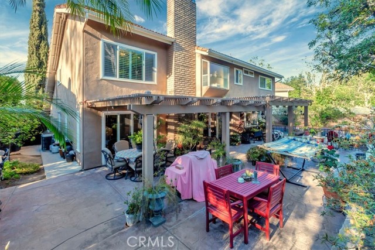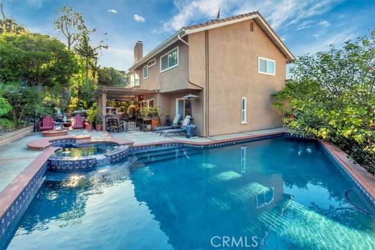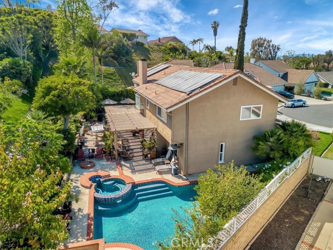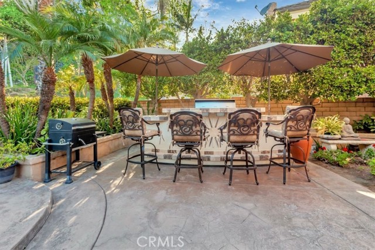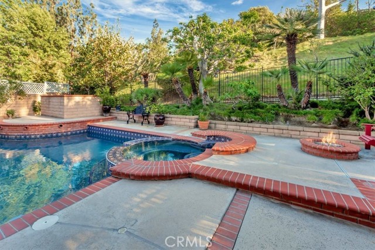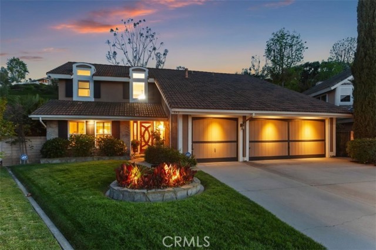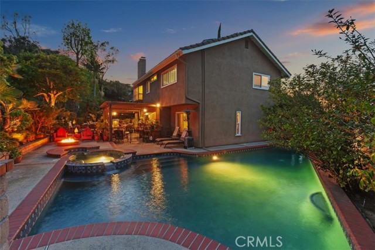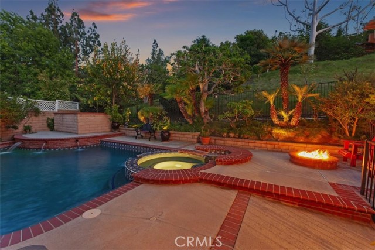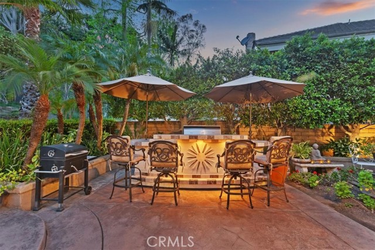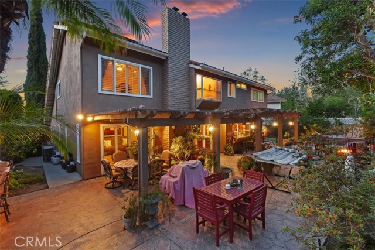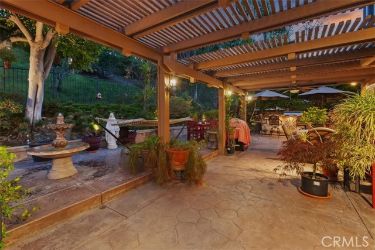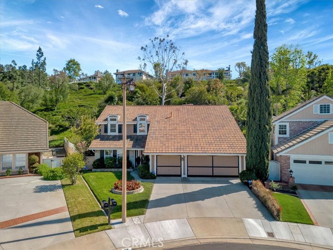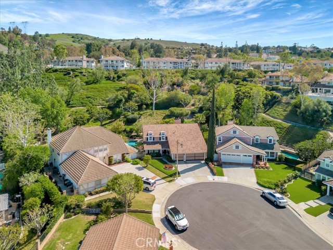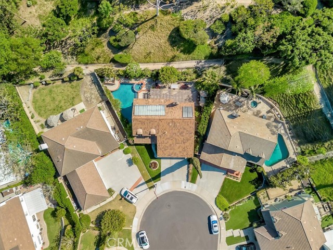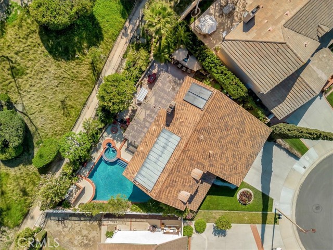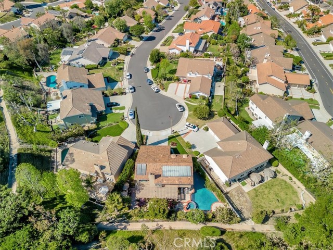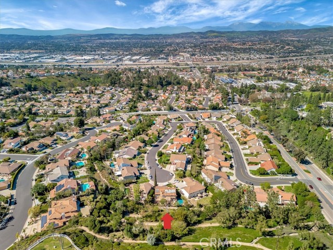595 S Avenida Faro, Anaheim Hills, CA 92807
$1,849,900 Mortgage Calculator Active Single Family Residence
Property Details
About this Property
Nestled at the top of a quiet cul-de-sac in the beautiful Whispering Hills community is this stunning, highly upgraded 4 bedroom, 3 bath, 3-car garage home. Step through the beveled glass front door into a two-story foyer. Travertine marble floors with granite insets unite the first floor, including the step-down formal living room with dramatic mountain views and the formal dining room with views into the lush backyard. The kitchen offers beautiful granite counters, pendant lights, a pantry with built-in organizers, modern appliances, five burner stove, and garden window. The open concept kitchen flows seamlessly to an eating area with dual pane French doors to a covered patio and serene, private backyard. The family room, wired for surround sound with a granite-faced fireplace and wet bar with lighted glass cabinets, is the perfect setting for lively gatherings. The large primary suite with plantation shutters is your own private retreat with a beautiful granite-faced fireplace and walk-in closet. Adjoining primary bath has dual vanity with granite counters, travertine marble floors, bathtub and separate tiled shower. Hall guest bath also has travertine marble floors, dual vanity, and granite counters. Three other bedrooms offer ample closet spaces and combinations of high cei
MLS Listing Information
MLS #
CRPW25073696
MLS Source
California Regional MLS
Days on Site
38
Interior Features
Bedrooms
Primary Suite/Retreat, Other
Kitchen
Exhaust Fan, Other, Pantry
Appliances
Built-in BBQ Grill, Dishwasher, Exhaust Fan, Garbage Disposal, Hood Over Range, Microwave, Other, Oven - Electric, Oven - Self Cleaning, Trash Compactor
Dining Room
Breakfast Bar, Formal Dining Room, Other
Family Room
Separate Family Room
Fireplace
Family Room, Gas Burning, Primary Bedroom
Flooring
Other
Laundry
Other
Cooling
Ceiling Fan, Central Forced Air
Heating
Central Forced Air, Fireplace
Exterior Features
Roof
Concrete, Tile
Foundation
Slab
Pool
Heated, In Ground, Pool - Yes, Spa - Private
Style
Traditional
Parking, School, and Other Information
Garage/Parking
Attached Garage, Garage, Gate/Door Opener, Other, Garage: 3 Car(s)
Elementary District
Orange Unified
High School District
Orange Unified
Water
Other
HOA Fee
$175
HOA Fee Frequency
Monthly
Neighborhood: Around This Home
Neighborhood: Local Demographics
Market Trends Charts
Nearby Homes for Sale
595 S Avenida Faro is a Single Family Residence in Anaheim Hills, CA 92807. This 2,703 square foot property sits on a 8,250 Sq Ft Lot and features 4 bedrooms & 2 full and 1 partial bathrooms. It is currently priced at $1,849,900 and was built in 1979. This address can also be written as 595 S Avenida Faro, Anaheim Hills, CA 92807.
©2025 California Regional MLS. All rights reserved. All data, including all measurements and calculations of area, is obtained from various sources and has not been, and will not be, verified by broker or MLS. All information should be independently reviewed and verified for accuracy. Properties may or may not be listed by the office/agent presenting the information. Information provided is for personal, non-commercial use by the viewer and may not be redistributed without explicit authorization from California Regional MLS.
Presently MLSListings.com displays Active, Contingent, Pending, and Recently Sold listings. Recently Sold listings are properties which were sold within the last three years. After that period listings are no longer displayed in MLSListings.com. Pending listings are properties under contract and no longer available for sale. Contingent listings are properties where there is an accepted offer, and seller may be seeking back-up offers. Active listings are available for sale.
This listing information is up-to-date as of May 04, 2025. For the most current information, please contact Richard Crawford, (714) 343-5735
