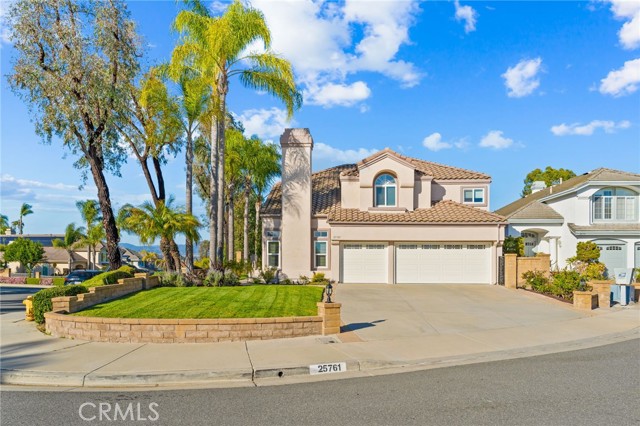25761 Carlson Ct, Laguna Hills, CA 92653
$2,200,000 Mortgage Calculator Sold on May 6, 2025 Single Family Residence
Property Details
About this Property
Nestled within the coveted Brock Estates and offering an unparalleled cul-de-sac setting in Moulton Ranch Estates, this exceptional home presents a rare opportunity to experience luxurious living with breathtaking panoramic views of Saddleback Mountains and Valley. Experience an expansive layout bathed in natural light, accentuated by soaring high ceilings that amplify the sense of spaciousness throughout. Enjoy a light-filled, spacious Family Room with a fireplace and view of your backyard oasis. The chef-inspired Kitchen features a center island with a wine fridge, ZLine 6-burner range, Jenn-Air double oven, newer stainless steel appliances, and granite countertops, plus open bar seating and an additional seating area offering a charming spot for morning coffee or intimate conversations. Spacious formal dining room offers backyard views. Downstairs find a powder room, laundry room with chute and ample storage, a walk-in utility closet, and a wet bar. The former Formal Living Room is now a sophisticated Study with built-ins, an elegant fireplace, and tall ceilings with private glass doors. The foyer welcomes you with brightness and elegance, highlighted by a staircase that gracefully rises. Double doors lead to the expansive primary suite, a true retreat with a seating area, fir
MLS Listing Information
MLS #
CRPW25076751
MLS Source
California Regional MLS
Interior Features
Bedrooms
Other
Kitchen
Other, Pantry
Appliances
Dishwasher, Garbage Disposal, Microwave, Other, Oven - Double, Oven - Electric, Oven Range - Gas, Refrigerator, Dryer, Washer
Dining Room
Breakfast Bar, Breakfast Nook, Formal Dining Room, In Kitchen, Other
Family Room
Other, Separate Family Room
Fireplace
Family Room, Gas Burning, Living Room, Primary Bedroom, Other Location, Outside, Wood Burning
Laundry
Chute, In Laundry Room, Other
Cooling
Central Forced Air
Heating
Central Forced Air, Forced Air
Exterior Features
Roof
Tile
Pool
Fenced, Heated, Heated - Electricity, In Ground, Pool - Yes, Spa - Private
Style
Mediterranean
Parking, School, and Other Information
Garage/Parking
Garage, Other, Garage: 3 Car(s)
Elementary District
Saddleback Valley Unified
High School District
Saddleback Valley Unified
HOA Fee
$148
HOA Fee Frequency
Monthly
Complex Amenities
Barbecue Area, Picnic Area, Playground
Neighborhood: Around This Home
Neighborhood: Local Demographics
Market Trends Charts
25761 Carlson Ct is a Single Family Residence in Laguna Hills, CA 92653. This 2,875 square foot property sits on a 8,978 Sq Ft Lot and features 4 bedrooms & 3 full bathrooms. It is currently priced at $2,200,000 and was built in 1989. This address can also be written as 25761 Carlson Ct, Laguna Hills, CA 92653.
©2025 California Regional MLS. All rights reserved. All data, including all measurements and calculations of area, is obtained from various sources and has not been, and will not be, verified by broker or MLS. All information should be independently reviewed and verified for accuracy. Properties may or may not be listed by the office/agent presenting the information. Information provided is for personal, non-commercial use by the viewer and may not be redistributed without explicit authorization from California Regional MLS.
Presently MLSListings.com displays Active, Contingent, Pending, and Recently Sold listings. Recently Sold listings are properties which were sold within the last three years. After that period listings are no longer displayed in MLSListings.com. Pending listings are properties under contract and no longer available for sale. Contingent listings are properties where there is an accepted offer, and seller may be seeking back-up offers. Active listings are available for sale.
This listing information is up-to-date as of May 07, 2025. For the most current information, please contact Jacqueline Case, (562) 989-4608
