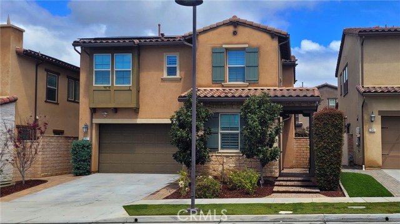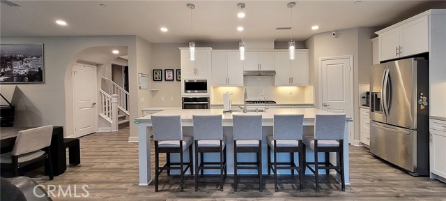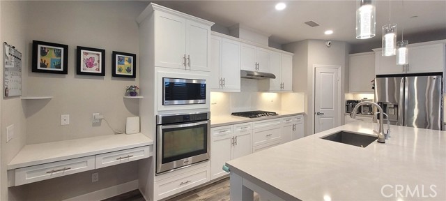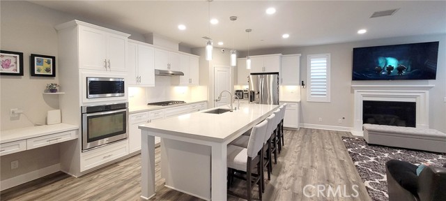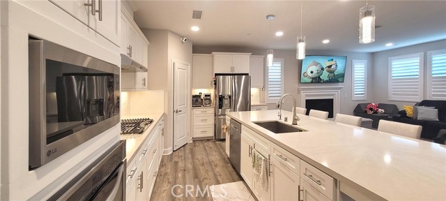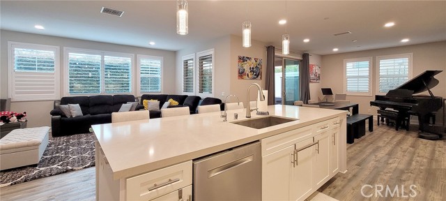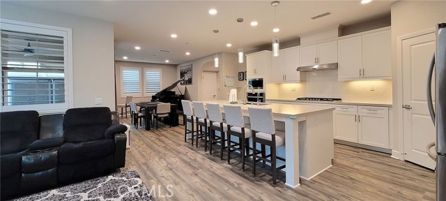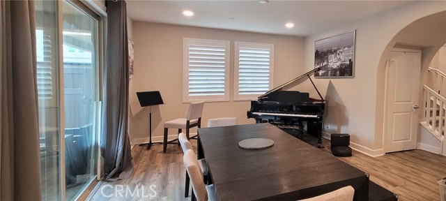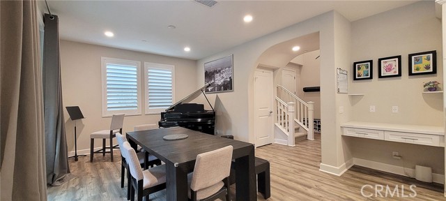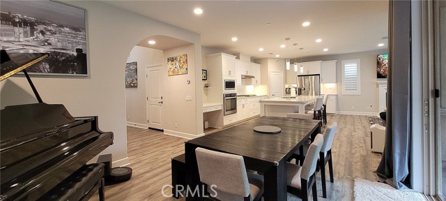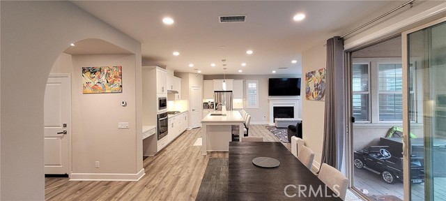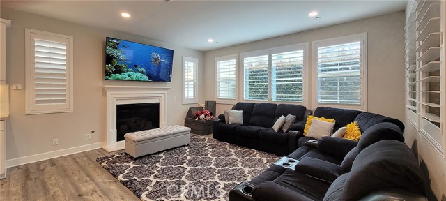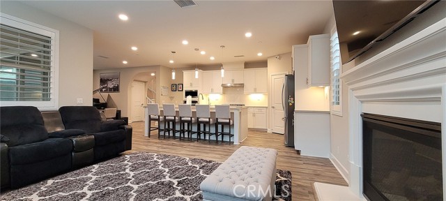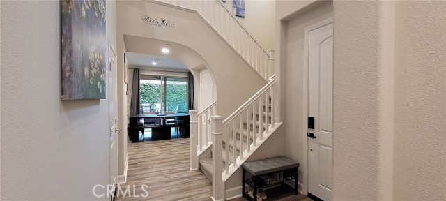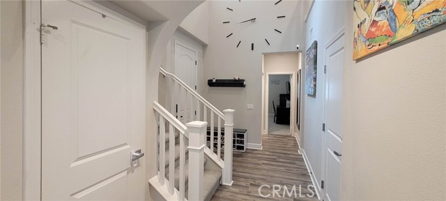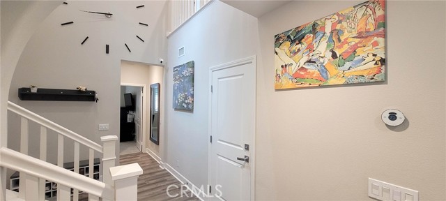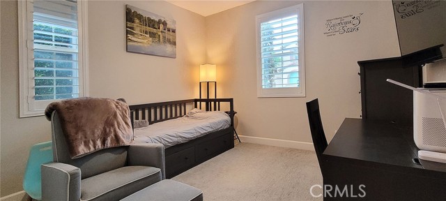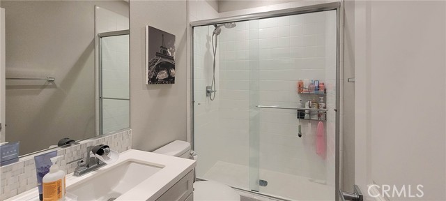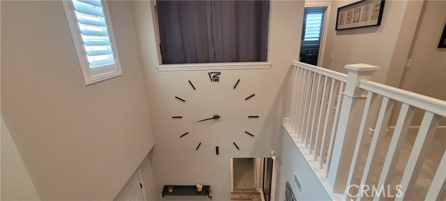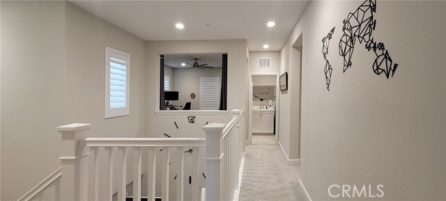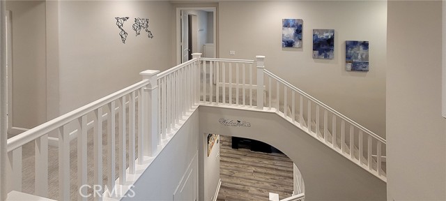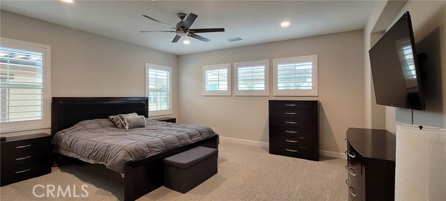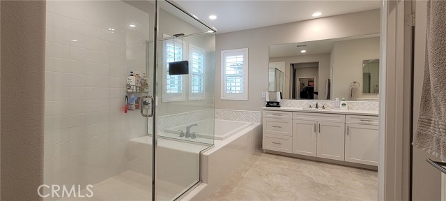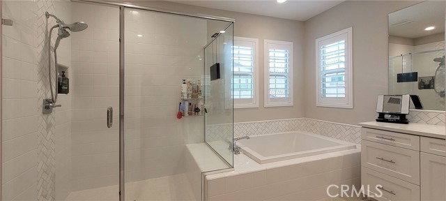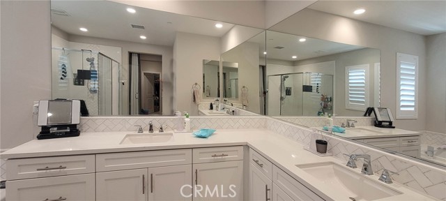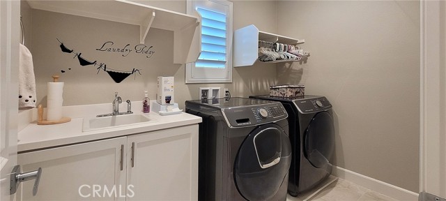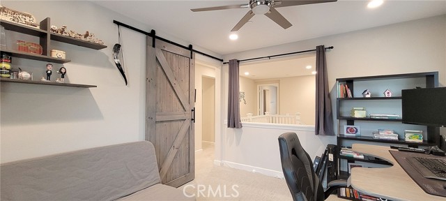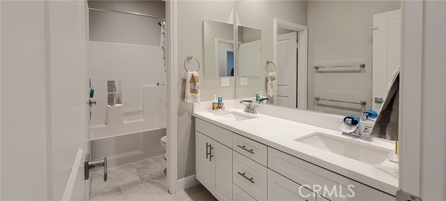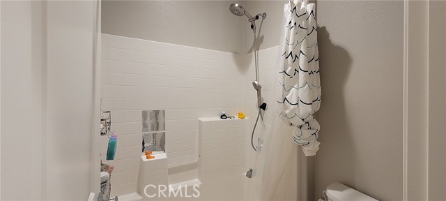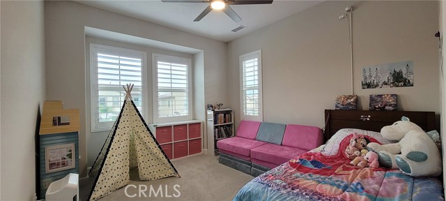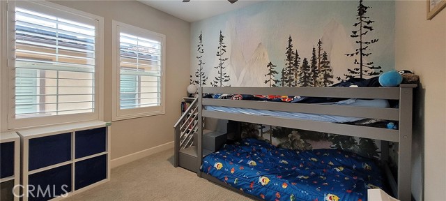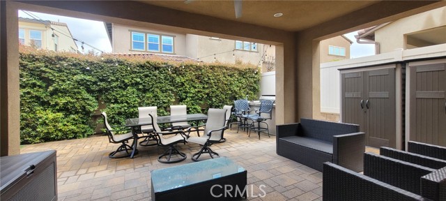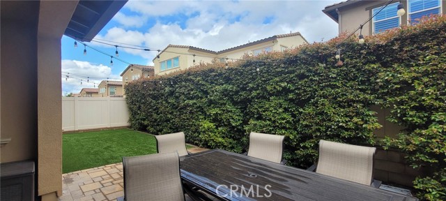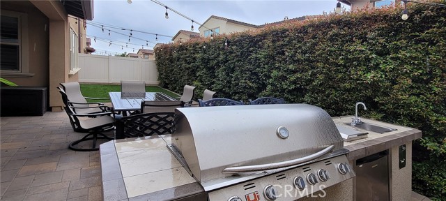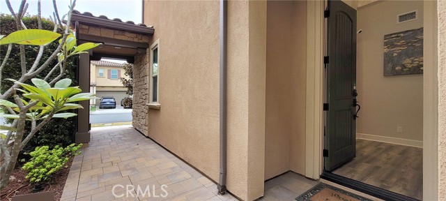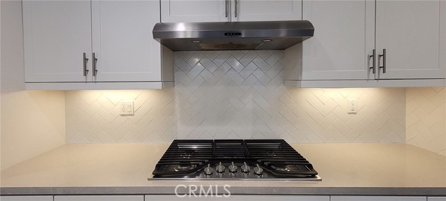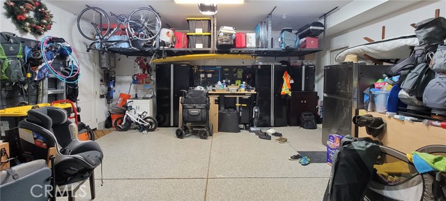252 N Dalton Dr, Anaheim Hills, CA 92807
$1,498,800 Mortgage Calculator Active Single Family Residence
Property Details
About this Property
This stunning modern home in the Alston Community features an open floorplan with great room, dining room, and kitchen that open up through glass sliders to the California Room. The bright gourmet kitchen has Smart stainless steel appliances, white shaker-style cabinets, upgraded "Dolce Vita" quartz counters, a huge island with breakfast bar, and full custom tile back splash. The primary bedroom has a luxurious spa-like bathroom with dual vanities, "White-Ice" quartz counters, soaking tub and oversize framelass glass shower along with a spacious walk-in closet. All of the bedrooms are oversize and the large loft with barn door can be used as an office or occasional 5th bedroom. The large upstairs laundry includes high-end Samsung washer and dryer and a washing sink. There's a highly desirable downstairs bedroom and full bath with walk-in shower. Custom interior two-tone paint throughout. Tank-less water heater and home automation system - Elan system controller, smart-code entry deadbolt, 2 Honeywell programmable thermostats, 2 zone integrated light switches, and Ring door bell. Upgraded flooring including wood laminate, tiled bathrooms and laundry room, upgraded carpet in bedrooms. Garage has epoxy floors, included racks, cabinets, and Tesla EV charger. Backyard has been upgrade
MLS Listing Information
MLS #
CRPW25078761
MLS Source
California Regional MLS
Days on Site
32
Interior Features
Bedrooms
Ground Floor Bedroom, Primary Suite/Retreat
Kitchen
Exhaust Fan, Other, Pantry
Appliances
Dishwasher, Exhaust Fan, Garbage Disposal, Hood Over Range, Microwave, Other, Oven - Electric, Oven - Self Cleaning, Refrigerator, Dryer, Washer
Dining Room
Breakfast Bar, Formal Dining Room
Family Room
Other
Fireplace
Family Room, Gas Starter
Laundry
In Laundry Room, Upper Floor
Cooling
Ceiling Fan, Central Forced Air, Other
Heating
Central Forced Air, Forced Air, Other
Exterior Features
Roof
Tile
Foundation
Slab
Pool
None
Style
Mediterranean
Parking, School, and Other Information
Garage/Parking
Garage, Off-Street Parking, Other, Garage: 2 Car(s)
Elementary District
Orange Unified
High School District
Orange Unified
Water
Other
HOA Fee
$146
HOA Fee Frequency
Monthly
Complex Amenities
Picnic Area, Playground
Neighborhood: Around This Home
Neighborhood: Local Demographics
Market Trends Charts
Nearby Homes for Sale
252 N Dalton Dr is a Single Family Residence in Anaheim Hills, CA 92807. This 2,544 square foot property sits on a 3,854 Sq Ft Lot and features 4 bedrooms & 3 full bathrooms. It is currently priced at $1,498,800 and was built in 2018. This address can also be written as 252 N Dalton Dr, Anaheim Hills, CA 92807.
©2025 California Regional MLS. All rights reserved. All data, including all measurements and calculations of area, is obtained from various sources and has not been, and will not be, verified by broker or MLS. All information should be independently reviewed and verified for accuracy. Properties may or may not be listed by the office/agent presenting the information. Information provided is for personal, non-commercial use by the viewer and may not be redistributed without explicit authorization from California Regional MLS.
Presently MLSListings.com displays Active, Contingent, Pending, and Recently Sold listings. Recently Sold listings are properties which were sold within the last three years. After that period listings are no longer displayed in MLSListings.com. Pending listings are properties under contract and no longer available for sale. Contingent listings are properties where there is an accepted offer, and seller may be seeking back-up offers. Active listings are available for sale.
This listing information is up-to-date as of May 12, 2025. For the most current information, please contact Robert Jansen
