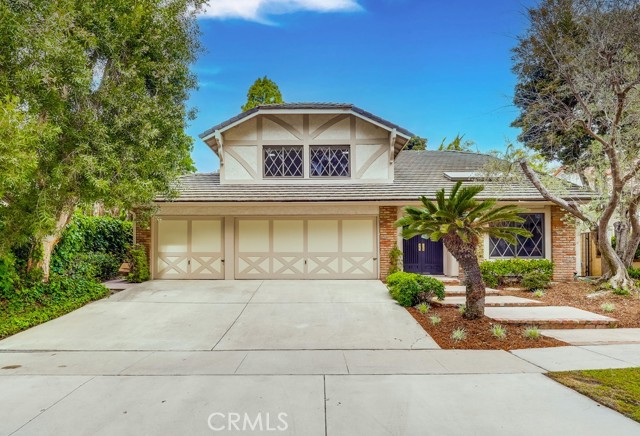6211 Parima St, Long Beach, CA 90803
$1,647,000 Mortgage Calculator Sold on Oct 16, 2025 Single Family Residence
Property Details
About this Property
Step into a home where luxury meets comfort, and every detail has been thoughtfully curated to inspire joy and connection. This beautifully upgraded residence welcomes you with with an open floor plan that flows effortlessly, enhanced by soaring cathedral ceilings and warm recessed LED lighting that sets the perfect mood day or night. From the moment you enter, the elegance of extensive woodwork and custom art lighting catches the eye, highlighting the home's refined finishes and timeless charm. Enjoy cinematic experiences with built-in surround sound, and prepare meals like a pro in the gourmet kitchen featuring a sleek quartz countertop, new oven, microwave, and an interior grill - a true dream for any home chef. The remodeled bathrooms offer a spa-like escape, while the massive primary suite is a sanctuary all its own, complete with a cozy fireplace, retreat area, and soft soffit lighting that creates a peaceful, romantic ambiance. Step outside to your own private paradise - a park-like backyard oasis with mature landscaping, a re-plastered sparkling pool and spa, and space to unwind, entertain, or simply bask in the serenity of your surroundings. This home isn't just upgraded - it's elevated. A place where style, function, and heart come together to create a space you'll
MLS Listing Information
MLS #
CRPW25084693
MLS Source
California Regional MLS
Interior Features
Bedrooms
Primary Suite/Retreat, Other
Kitchen
Other, Pantry
Appliances
Built-in BBQ Grill, Dishwasher, Garbage Disposal, Hood Over Range, Microwave, Other, Oven - Electric, Oven - Self Cleaning, Refrigerator, Trash Compactor
Dining Room
Breakfast Bar, Formal Dining Room
Family Room
Other, Separate Family Room
Fireplace
Family Room, Fire Pit, Primary Bedroom
Laundry
In Closet, Other
Cooling
Central Forced Air
Heating
Central Forced Air, Fireplace, Forced Air, Gas
Exterior Features
Roof
Tile
Foundation
Slab
Pool
Gunite, Heated, Heated - Gas, In Ground, Pool - Yes, Spa - Private
Style
Tudor
Parking, School, and Other Information
Garage/Parking
Attached Garage, Garage, Gate/Door Opener, Off-Street Parking, Other, Garage: 3 Car(s)
Elementary District
Long Beach Unified
High School District
Long Beach Unified
Water
Other
HOA Fee
$0
Zoning
LBPD1
Neighborhood: Around This Home
Neighborhood: Local Demographics
Market Trends Charts
6211 Parima St is a Single Family Residence in Long Beach, CA 90803. This 2,379 square foot property sits on a 8,477 Sq Ft Lot and features 4 bedrooms & 3 full bathrooms. It is currently priced at $1,647,000 and was built in 1978. This address can also be written as 6211 Parima St, Long Beach, CA 90803.
©2025 California Regional MLS. All rights reserved. All data, including all measurements and calculations of area, is obtained from various sources and has not been, and will not be, verified by broker or MLS. All information should be independently reviewed and verified for accuracy. Properties may or may not be listed by the office/agent presenting the information. Information provided is for personal, non-commercial use by the viewer and may not be redistributed without explicit authorization from California Regional MLS.
Presently MLSListings.com displays Active, Contingent, Pending, and Recently Sold listings. Recently Sold listings are properties which were sold within the last three years. After that period listings are no longer displayed in MLSListings.com. Pending listings are properties under contract and no longer available for sale. Contingent listings are properties where there is an accepted offer, and seller may be seeking back-up offers. Active listings are available for sale.
This listing information is up-to-date as of October 16, 2025. For the most current information, please contact Deborah Bell, (717) 571-8812
