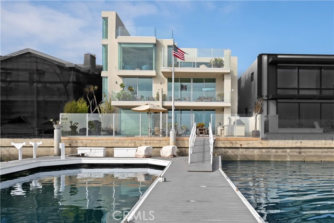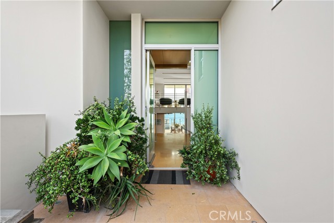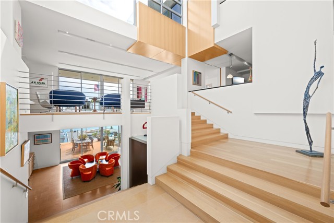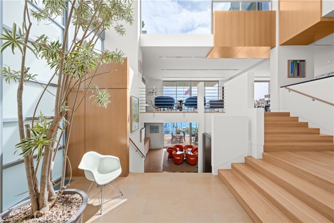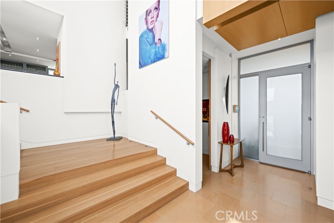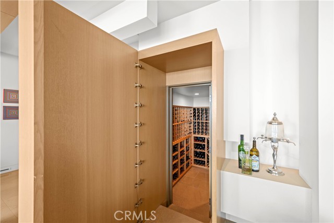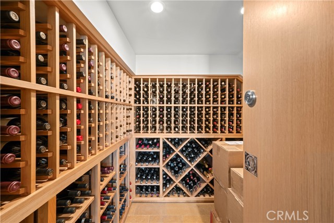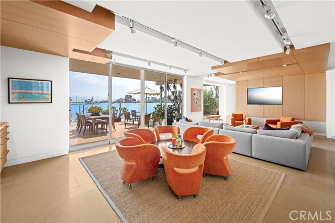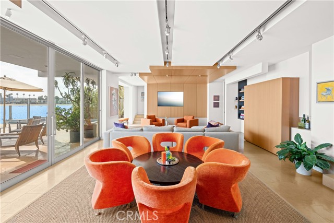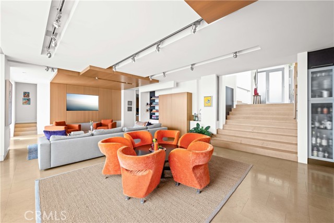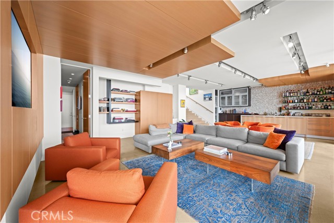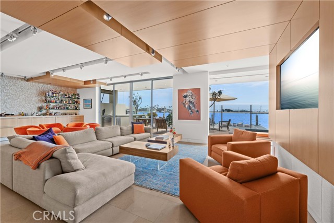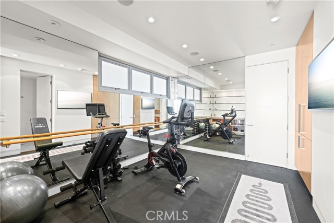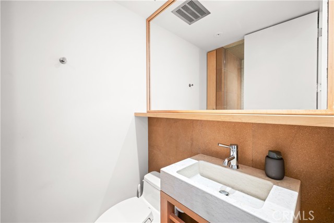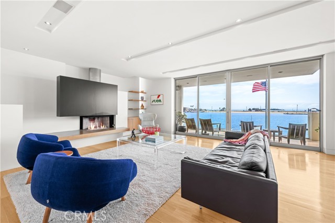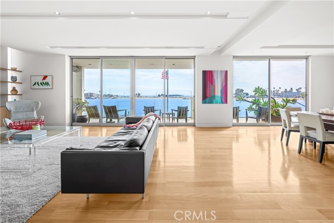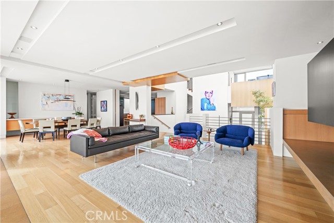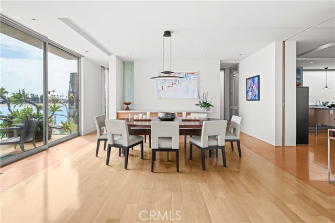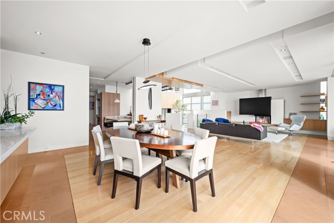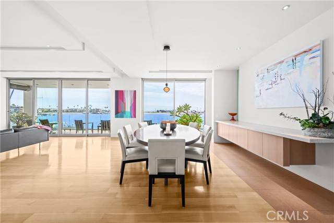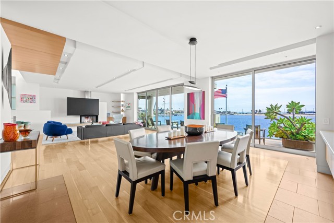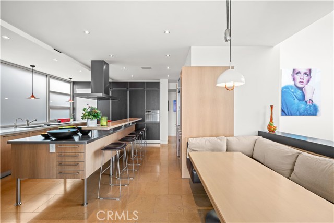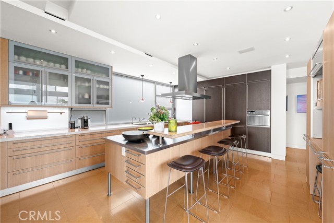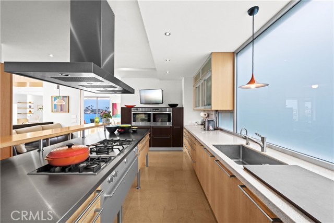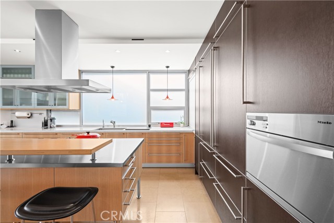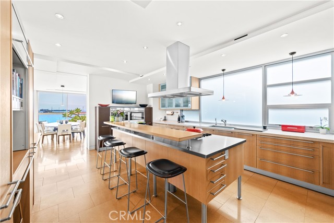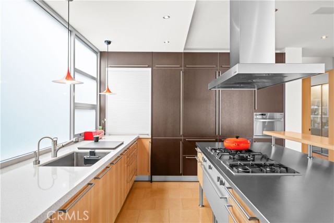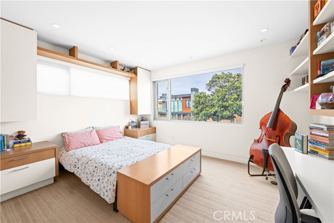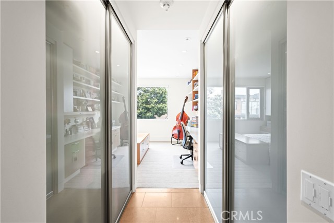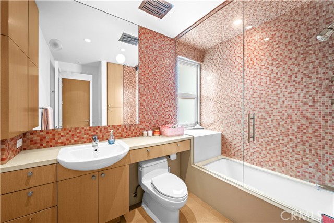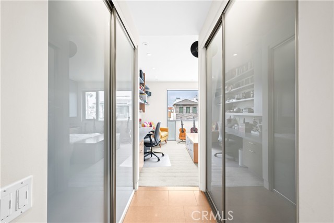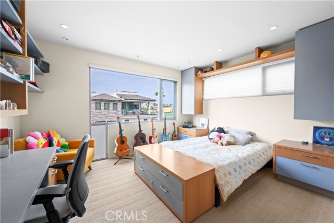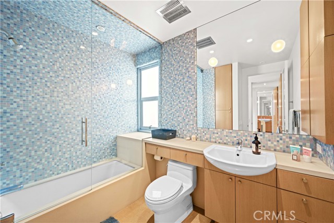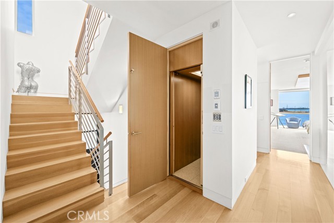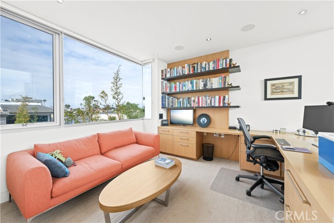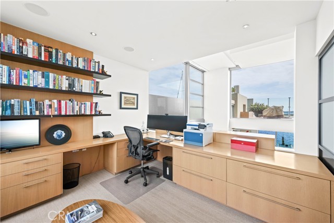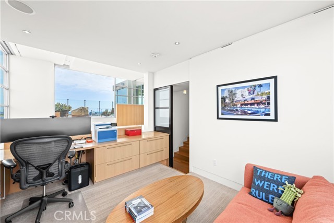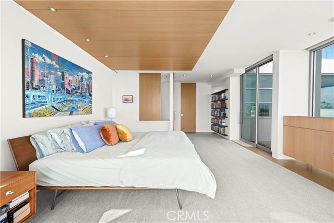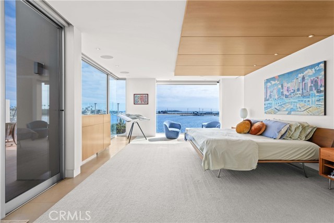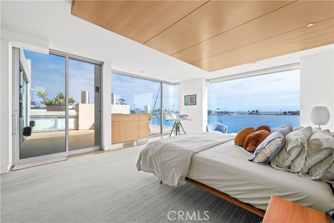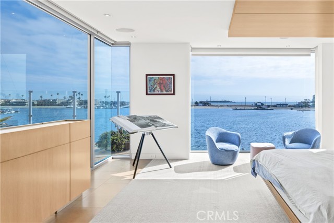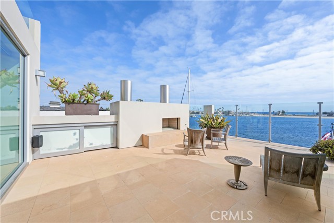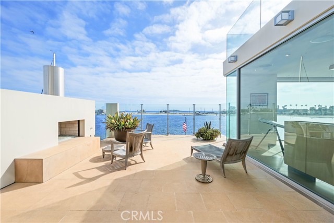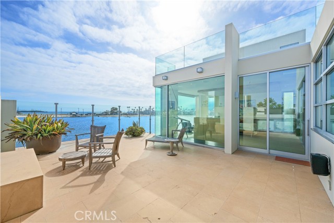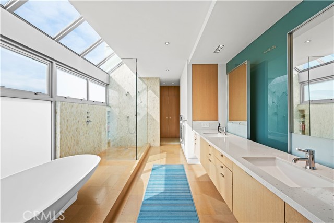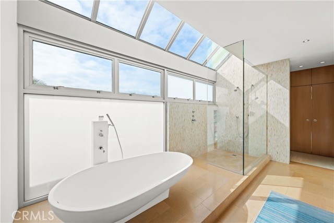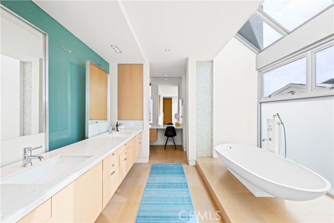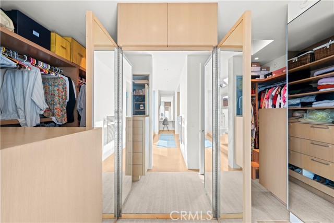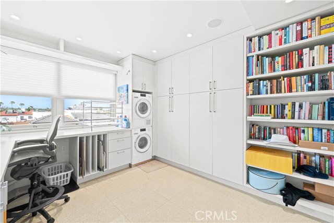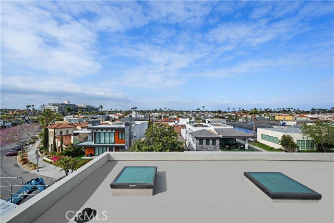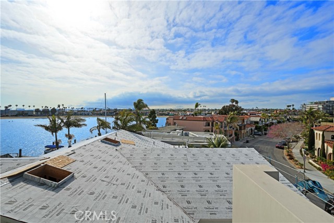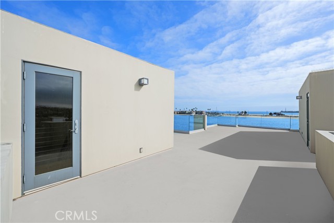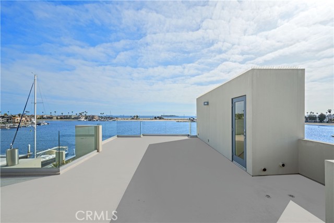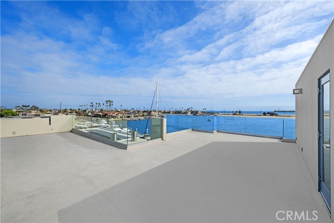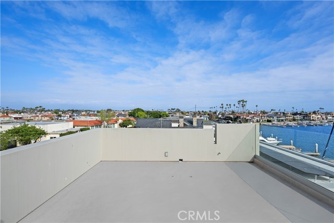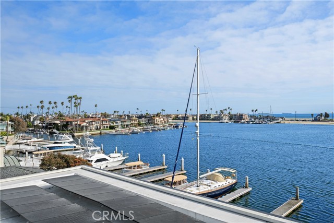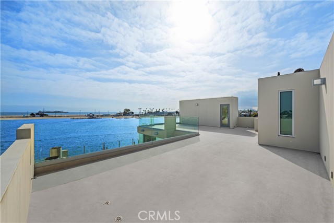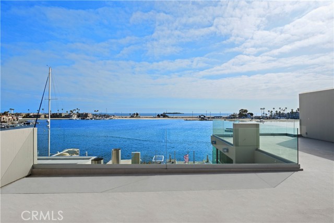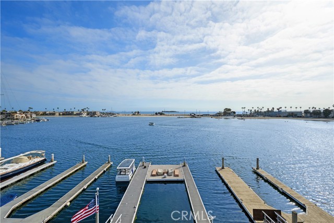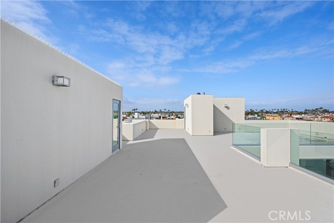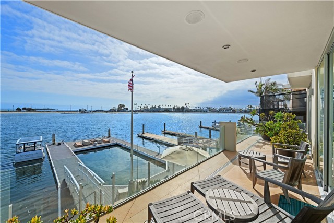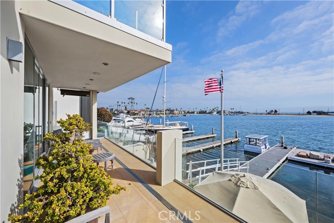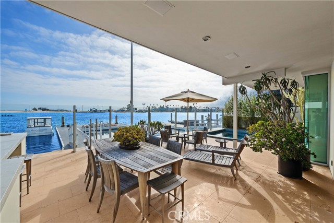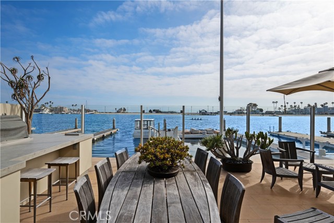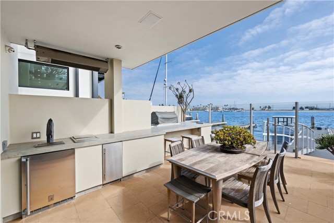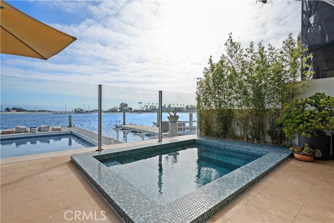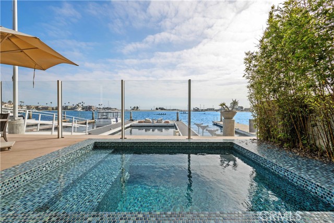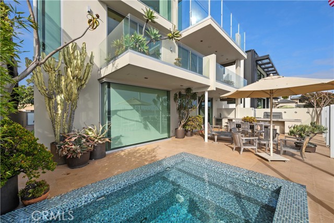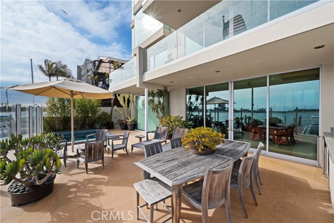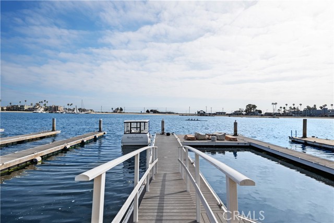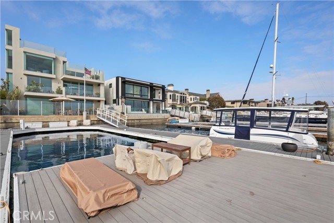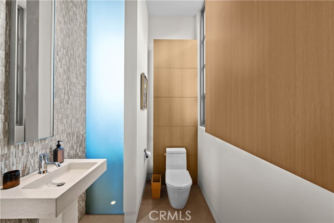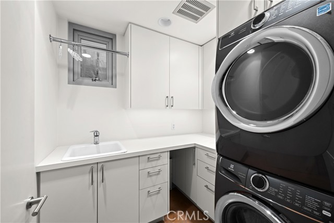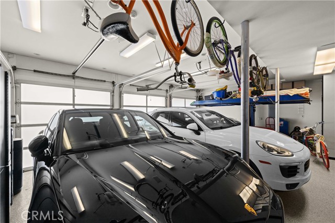5490 E the Toledo, Long Beach, CA 90803
$10,700,000 Mortgage Calculator Active Single Family Residence
Property Details
About this Property
Welcome to the Naples Island Waterfront of Luxury homes on the private stretch, overlooking Alamitos Bay. This spectacular Estate Home is a "One of a Kind" modern Masterpiece. Extensively renovated in 2004, this home is the tallest home on this exclusive location on the waterfront. Enjoy the fantastic panoramic views from all four levels, including Pristine Alamitos Bay, Catalina Island, Palos Verdes and The Peninsula. Appreciate the finest of Quality, Craftsmanship, and Materials, all used to perfection, while enjoying the expansive water views. This 4 Bedroom, 4.5 Bathrooms, 5974 sq. foot, Custom Built Modern Style is truly a work of art. --- First floor includes a full Wet Bar, a Custom walk-in, climate controlled Wine Room with a capacity of approximately1,000 bottles, Family Room opening up to the outdoor Waterfront Veranda, including an in ground Spa Pool, custom built Barbecue Island with a Hestan Grill, Refrigerator and Storage, plus a built-in Hestan Beer dispenser, a built-in Hestan drop-in Cooler, along with a built-in Scotsman nugget Ice machine and spacious Sitting area, all set up for entertaining. This private entertainment area overlooks the 70 plus Ft Slip for multiple Watercrafts or luxury Yachts. There is also a Bedroom/Gym and Bathroom Room on this level.
MLS Listing Information
MLS #
CRPW25088195
MLS Source
California Regional MLS
Days on Site
4
Interior Features
Bedrooms
Primary Suite/Retreat
Kitchen
Other
Appliances
Built-in BBQ Grill, Dishwasher, Freezer, Garbage Disposal, Hood Over Range, Microwave, Other, Oven - Double, Oven - Self Cleaning, Oven Range - Built-In, Refrigerator, Dryer, Washer, Warming Drawer
Dining Room
Breakfast Bar, Breakfast Nook, Formal Dining Room, In Kitchen
Family Room
Separate Family Room
Fireplace
Living Room, Other Location, Outside
Laundry
In Laundry Room, Other, Upper Floor
Cooling
Central Forced Air
Heating
Central Forced Air
Exterior Features
Roof
Composition
Foundation
Concrete Perimeter, Slab
Pool
Heated, In Ground, Pool - Yes
Style
Contemporary, Custom
Parking, School, and Other Information
Garage/Parking
Boat Dock, Common Parking Area, Garage, Gate/Door Opener, Off-Street Parking, Other, Private / Exclusive, Room for Oversized Vehicle, Side By Side, Storage - RV, Garage: 3 Car(s)
Elementary District
Long Beach Unified
High School District
Long Beach Unified
Water
Other
HOA Fee
$0
Zoning
LBR1S
Neighborhood: Around This Home
Neighborhood: Local Demographics
Market Trends Charts
Nearby Homes for Sale
5490 E the Toledo is a Single Family Residence in Long Beach, CA 90803. This 5,974 square foot property sits on a 4,015 Sq Ft Lot and features 4 bedrooms & 4 full and 1 partial bathrooms. It is currently priced at $10,700,000 and was built in 2004. This address can also be written as 5490 E the Toledo, Long Beach, CA 90803.
©2025 California Regional MLS. All rights reserved. All data, including all measurements and calculations of area, is obtained from various sources and has not been, and will not be, verified by broker or MLS. All information should be independently reviewed and verified for accuracy. Properties may or may not be listed by the office/agent presenting the information. Information provided is for personal, non-commercial use by the viewer and may not be redistributed without explicit authorization from California Regional MLS.
Presently MLSListings.com displays Active, Contingent, Pending, and Recently Sold listings. Recently Sold listings are properties which were sold within the last three years. After that period listings are no longer displayed in MLSListings.com. Pending listings are properties under contract and no longer available for sale. Contingent listings are properties where there is an accepted offer, and seller may be seeking back-up offers. Active listings are available for sale.
This listing information is up-to-date as of May 10, 2025. For the most current information, please contact Keith Muirhead, (562) 682-1558
